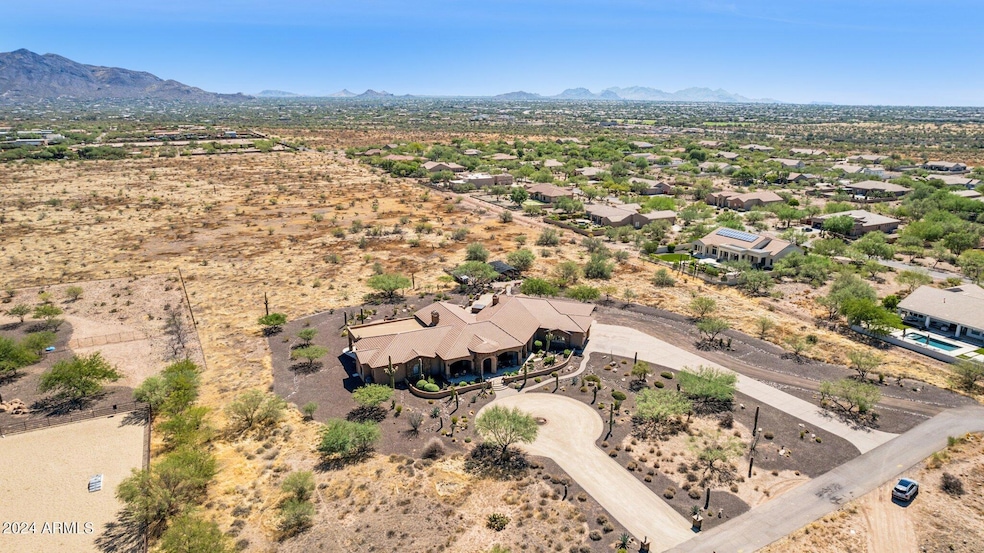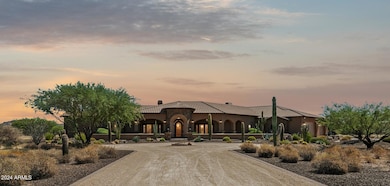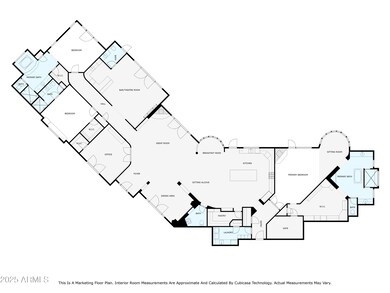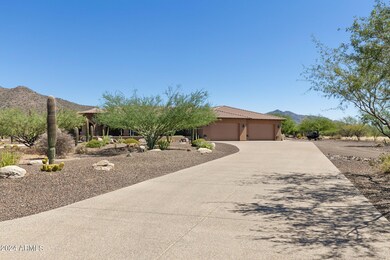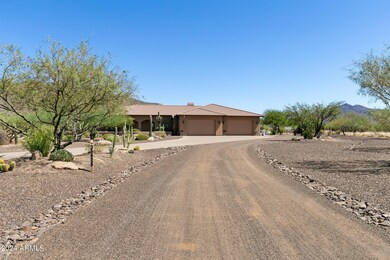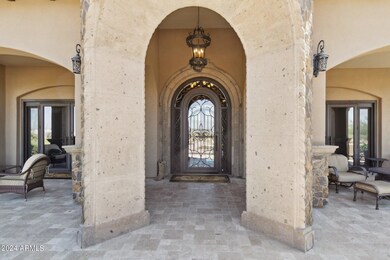
35425 N 37th St Cave Creek, AZ 85331
Estimated payment $17,078/month
Highlights
- Horses Allowed On Property
- Above Ground Spa
- 4.55 Acre Lot
- Desert Mountain Middle School Rated A-
- RV Hookup
- Mountain View
About This Home
Nestled on a private 4.55-acre lot backing BLM land, this stunning custom-built luxury home offers the perfect blend of upscale living and horse-friendly potential. With 4.55 acres there's plenty of room to build your own equestrian set-up - from stables to a riding arena! You can ride out your gate to beautiful horse trails in the Cave Creek regional park. This meticulously crafted home features 3 bedrooms, each with a private ensuite bath, plus an office (or optional 4th bedroom) and 2 half-baths. Custom iron doors, rich wood and travertine flooring, and Cantera stone accents add timeless elegance. The gourmet kitchen is equipped with a Wolf appliance package, granite countertops, a built-in Sub-Zero fridge/freezer, and an expansive island. Designed for entertaining, the bar/theatre room boasts a keg, ice machine, beverage fridge, and double bifold doors that open to a sprawling patio. A rooftop deck with a hot tub, outdoor kitchen, and fireplace takes in breathtaking desert views. The property also features an RV pad with dump station, an oversized 4-car air-conditioned garage, 4 Trane AC units, and foam under-roof insulation for efficiency. Beyond the home, the landscaped lot includes an irrigated garden, chicken coop, and mature citrus trees. There's even a $100,000 seller credit that can be used for a pool, horse facilities, or anything else to customize your dream ranch. Despite its private setting, this exceptional property is less than a mile from Carefree Highway and just minutes from Cave Creek's top shopping and dining. Don't miss this rare opportunity to create your ultimate equestrian retreat!
Home Details
Home Type
- Single Family
Est. Annual Taxes
- $7,344
Year Built
- Built in 2014
Lot Details
- 4.55 Acre Lot
- Cul-De-Sac
- Desert faces the front and back of the property
- Artificial Turf
- Corner Lot
- Front and Back Yard Sprinklers
Parking
- 4 Car Garage
- 6 Open Parking Spaces
- Garage ceiling height seven feet or more
- Heated Garage
- RV Hookup
Home Design
- Santa Barbara Architecture
- Wood Frame Construction
- Tile Roof
- Stucco
Interior Spaces
- 5,724 Sq Ft Home
- 1-Story Property
- Wet Bar
- Ceiling height of 9 feet or more
- Gas Fireplace
- Double Pane Windows
- Low Emissivity Windows
- Family Room with Fireplace
- 3 Fireplaces
- Living Room with Fireplace
- Mountain Views
- Security System Owned
Kitchen
- Eat-In Kitchen
- Built-In Microwave
- ENERGY STAR Qualified Appliances
- Kitchen Island
- Granite Countertops
Flooring
- Wood
- Carpet
- Tile
Bedrooms and Bathrooms
- 3 Bedrooms
- Fireplace in Primary Bedroom
- Primary Bathroom is a Full Bathroom
- 3.5 Bathrooms
- Dual Vanity Sinks in Primary Bathroom
- Bathtub With Separate Shower Stall
Outdoor Features
- Above Ground Spa
- Outdoor Fireplace
- Fire Pit
- Built-In Barbecue
Schools
- Desert Mountain Elementary School
- Desert Mountain Middle School
- Boulder Creek High School
Utilities
- Cooling Available
- Heating System Uses Natural Gas
- Water Softener
- Septic Tank
- High Speed Internet
- Cable TV Available
Additional Features
- No Interior Steps
- Horses Allowed On Property
Community Details
- No Home Owners Association
- Association fees include no fees
- Built by Custom
- Custom Subdivision, Custom Floorplan
Listing and Financial Details
- Assessor Parcel Number 211-27-001-M
Map
Home Values in the Area
Average Home Value in this Area
Tax History
| Year | Tax Paid | Tax Assessment Tax Assessment Total Assessment is a certain percentage of the fair market value that is determined by local assessors to be the total taxable value of land and additions on the property. | Land | Improvement |
|---|---|---|---|---|
| 2025 | $6,821 | $91,128 | -- | -- |
| 2024 | $7,344 | $86,789 | -- | -- |
| 2023 | $7,344 | $122,110 | $24,420 | $97,690 |
| 2022 | $7,110 | $78,720 | $15,740 | $62,980 |
| 2021 | $7,502 | $75,820 | $15,160 | $60,660 |
| 2020 | $7,746 | $76,360 | $15,270 | $61,090 |
| 2019 | $7,552 | $85,810 | $17,160 | $68,650 |
| 2018 | $7,332 | $81,830 | $16,360 | $65,470 |
| 2017 | $7,104 | $79,460 | $15,890 | $63,570 |
| 2016 | $6,728 | $81,670 | $16,330 | $65,340 |
| 2015 | $3,256 | $40,050 | $8,010 | $32,040 |
Property History
| Date | Event | Price | Change | Sq Ft Price |
|---|---|---|---|---|
| 03/01/2025 03/01/25 | Price Changed | $2,950,000 | -6.3% | $515 / Sq Ft |
| 11/16/2024 11/16/24 | Price Changed | $3,150,000 | -3.1% | $550 / Sq Ft |
| 09/26/2024 09/26/24 | For Sale | $3,250,000 | -- | $568 / Sq Ft |
Deed History
| Date | Type | Sale Price | Title Company |
|---|---|---|---|
| Interfamily Deed Transfer | -- | None Available | |
| Cash Sale Deed | $200,000 | Pioneer Title Agency Inc | |
| Warranty Deed | $220,000 | Ticor Title Agency Of Az Inc |
Mortgage History
| Date | Status | Loan Amount | Loan Type |
|---|---|---|---|
| Open | $400,000 | New Conventional | |
| Previous Owner | $176,000 | New Conventional |
Similar Homes in the area
Source: Arizona Regional Multiple Listing Service (ARMLS)
MLS Number: 6761079
APN: 211-27-001M
- 3816 E El Sendero Rd
- 3701 E Sat Nam Way
- 4090 E Galvin St
- 3730 E Cloud Rd
- 36382 N 35th St
- xxxx E Glory Rd
- 36879 N 38th St
- 34690 N 44th St Unit 8
- 4455 E Quail Brush Rd
- 34014 N 43rd St
- 4684 E Coachwhip Rd
- 4415 E High Point Dr
- 4423 E High Point Dr
- 603 E Amber Sun Dr
- 544 E Amber Sun Dr
- 33575 N Dove Lakes Dr Unit 2028
- 33575 N Dove Lakes Dr Unit 2036
- 4443 E Thorn Tree Dr
- 34709 N 48th St
- 4514 E Coyote Wash Dr
