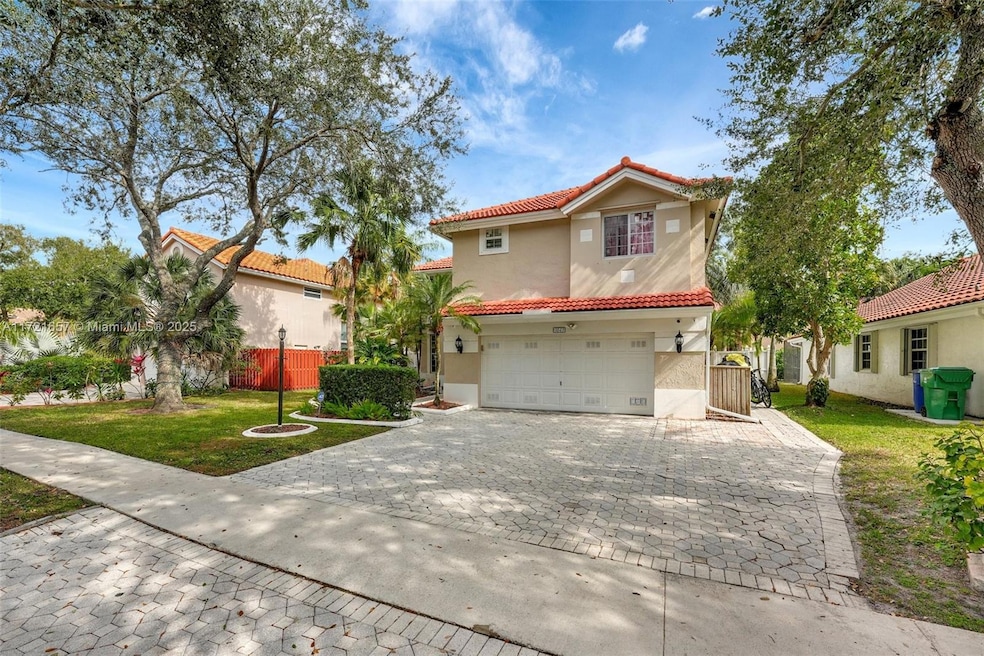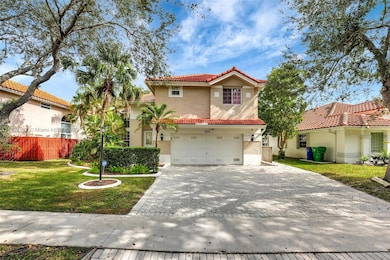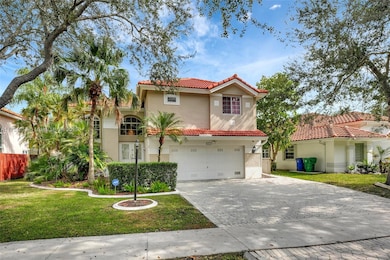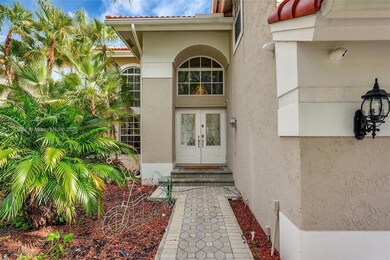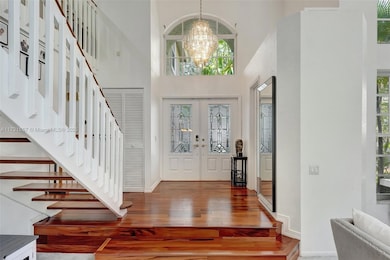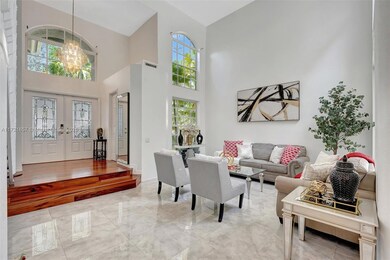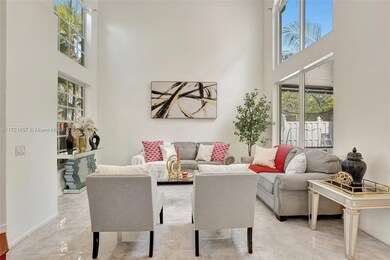
3543 Lincoln Way Hollywood, FL 33026
Highlights
- Fitness Center
- Vaulted Ceiling
- Wood Flooring
- Embassy Creek Elementary School Rated A
- Roman Tub
- Main Floor Bedroom
About This Home
As of March 2025Welcome to Embassy Lakes, Cooper City! This stunning 2-story, 4-bedroom and an office, 3.5 -bath home features a grand foyer entry, wood floors, volume ceilings with picture windows, and a large screened-in patio perfect for relaxing or entertaining. The open kitchen, formal dining room, and entertainer’s floorplan offer elegance and functionality. The home also includes a spacious master suite with marble flooring, a versatile loft, abundant storage, a 2019 roof, 2015 AC, impact windows, stainless steel appliances, a paver driveway with extra parking, and a fenced yard. Enjoy resort-style living with A-rated schools, a pool, gym, tennis, basketball, and pickleball courts!
Last Agent to Sell the Property
Keller Williams Dedicated Professionals License #3263781

Home Details
Home Type
- Single Family
Est. Annual Taxes
- $11,975
Year Built
- Built in 1991
Lot Details
- 6,412 Sq Ft Lot
- North Facing Home
- Fenced
- Property is zoned PRD
HOA Fees
- $270 Monthly HOA Fees
Parking
- 2 Car Attached Garage
- Automatic Garage Door Opener
- Driveway
- Paver Block
- Open Parking
Home Design
- Barrel Roof Shape
- Concrete Block And Stucco Construction
Interior Spaces
- 2,241 Sq Ft Home
- 2-Story Property
- Built-In Features
- Vaulted Ceiling
- Blinds
- Family Room
- Combination Dining and Living Room
- Den
- Loft
- Garden Views
Kitchen
- Eat-In Kitchen
- Electric Range
- Dishwasher
- Snack Bar or Counter
- Disposal
Flooring
- Wood
- Ceramic Tile
Bedrooms and Bathrooms
- 4 Bedrooms
- Main Floor Bedroom
- Primary Bedroom Upstairs
- Closet Cabinetry
- Walk-In Closet
- Dual Sinks
- Roman Tub
- Separate Shower in Primary Bathroom
Laundry
- Laundry in Utility Room
- Dryer
- Washer
Outdoor Features
- Patio
- Exterior Lighting
Schools
- Embassy Creek Elementary School
- Pioneer Middle School
- Cooper City High School
Utilities
- Central Heating and Cooling System
- Electric Water Heater
Listing and Financial Details
- Assessor Parcel Number 514106093870
Community Details
Overview
- Embassy Lakes Phase Ii,Embassy Lakes Phase Subdivision
- The community has rules related to no recreational vehicles or boats, no trucks or trailers
Recreation
- Tennis Courts
- Fitness Center
- Community Pool
Map
Home Values in the Area
Average Home Value in this Area
Property History
| Date | Event | Price | Change | Sq Ft Price |
|---|---|---|---|---|
| 03/25/2025 03/25/25 | Sold | $785,000 | -4.3% | $350 / Sq Ft |
| 02/08/2025 02/08/25 | Price Changed | $819,900 | -0.6% | $366 / Sq Ft |
| 01/15/2025 01/15/25 | For Sale | $824,900 | +19.6% | $368 / Sq Ft |
| 07/28/2022 07/28/22 | Sold | $690,000 | +8.0% | $308 / Sq Ft |
| 06/28/2022 06/28/22 | Pending | -- | -- | -- |
| 06/17/2022 06/17/22 | For Sale | $639,000 | -- | $285 / Sq Ft |
Tax History
| Year | Tax Paid | Tax Assessment Tax Assessment Total Assessment is a certain percentage of the fair market value that is determined by local assessors to be the total taxable value of land and additions on the property. | Land | Improvement |
|---|---|---|---|---|
| 2025 | $11,975 | $612,620 | $84,960 | $527,660 |
| 2024 | $12,089 | $612,620 | $84,960 | $527,660 |
| 2023 | $12,089 | $617,470 | $84,960 | $532,510 |
| 2022 | $5,324 | $312,580 | $0 | $0 |
| 2021 | $5,305 | $303,480 | $0 | $0 |
| 2020 | $5,233 | $299,290 | $0 | $0 |
| 2019 | $5,245 | $292,570 | $0 | $0 |
| 2018 | $5,155 | $287,120 | $0 | $0 |
| 2017 | $5,082 | $281,220 | $0 | $0 |
| 2016 | $4,897 | $275,440 | $0 | $0 |
| 2015 | $4,871 | $273,530 | $0 | $0 |
| 2014 | $4,836 | $271,360 | $0 | $0 |
| 2013 | -- | $267,350 | $64,110 | $203,240 |
Mortgage History
| Date | Status | Loan Amount | Loan Type |
|---|---|---|---|
| Open | $628,000 | New Conventional | |
| Previous Owner | $621,000 | New Conventional | |
| Previous Owner | $12,270 | Unknown | |
| Previous Owner | $50,500 | Credit Line Revolving | |
| Previous Owner | $404,000 | Negative Amortization | |
| Previous Owner | $75,000 | New Conventional |
Deed History
| Date | Type | Sale Price | Title Company |
|---|---|---|---|
| Warranty Deed | $785,000 | None Listed On Document | |
| Warranty Deed | $690,000 | Appletower Title & Escrow | |
| Warranty Deed | $505,000 | None Available | |
| Warranty Deed | $128,779 | -- |
Similar Homes in the area
Source: MIAMI REALTORS® MLS
MLS Number: A11721657
APN: 51-41-06-09-3870
- 11079 Helena Dr
- 3440 E Point Dr
- 11309 Port St
- 11375 N Point Dr
- 11066 Long Boat Dr
- 10949 Mainsail Dr
- 10780 Santa fe Dr
- 11230 Reveille Rd
- 4149 Wimbledon Dr
- 4084 Forest Hill Dr
- 11281 Renaissance Rd
- 4093 Forest Hill Dr
- 4087 Forest Hill Dr
- 4081 Forest Hill Dr
- 4161 Forest Hill Dr
- 2918 Dublin Cir
- 11601 Island Rd
- 2601 Regalia Way
- 11273 SW 59th Cir
- 11267 SW 59th Place
