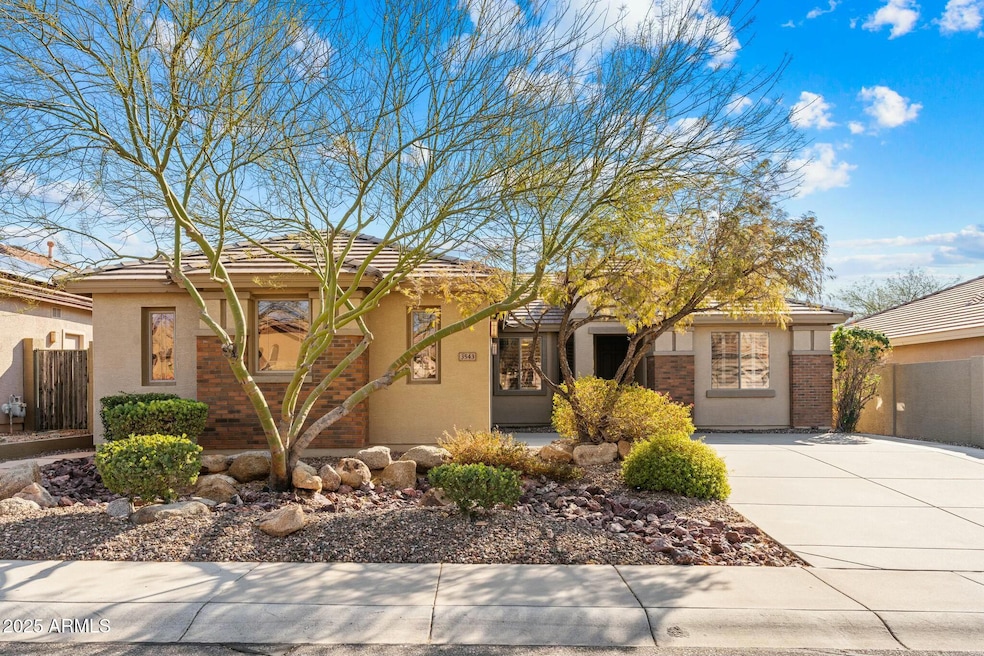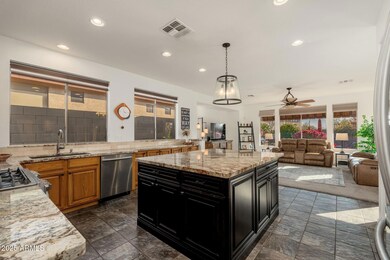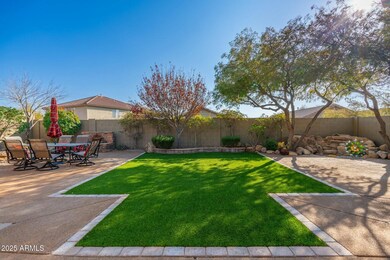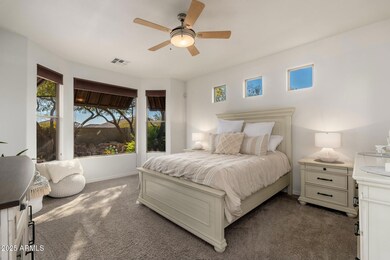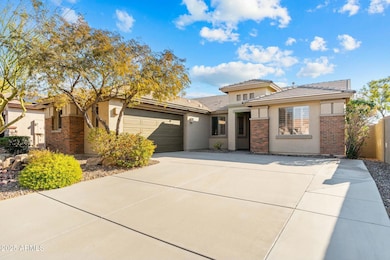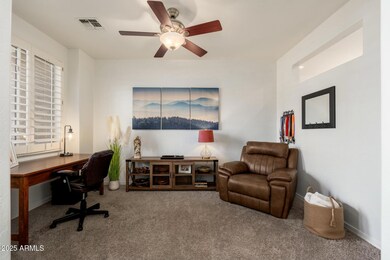
3543 W Magellan Dr Anthem, AZ 85086
Highlights
- Fitness Center
- Clubhouse
- Tennis Courts
- Canyon Springs STEM Academy Rated A-
- Heated Community Pool
- Eat-In Kitchen
About This Home
As of April 2025Experience exceptional living in Anthem Parkside. Flooded with natural light from oversized windows, this stunning home features four bedrooms plus a den/office, 2 brand new A/C units, plantation shutters, plush carpeting, & elegant tile flooring. The open & inviting family room flows seamlessly into the beautifully landscaped backyard, creating the perfect space for entertaining. The gourmet kitchen is a chef's dream with a spacious island, granite countertops, stainless steel appliances, a breakfast bar, & ample cabinetry. The perfectly sized den will change & grow with your needs be it an office, workout space or playroom. Generous bedrooms & a well-equipped laundry room add to the home's thoughtful design. Walk down the street to the Daisy Mountain trailhead or enjoy the abundant community amenities which include a water park, splash pads, Olympic-size pool, tennis & pickleball courts, a fitness center with a rock-climbing wall, indoor/outdoor basketball courts, & sports fields for soccer, flag football, and baseball. Enjoy a skate park, sand volleyball, fishing ponds with a scenic railroad, miles of hiking/biking trails, & numerous pocket parks with playgrounds. Don't miss out on calling this special property, home!
Home Details
Home Type
- Single Family
Est. Annual Taxes
- $2,994
Year Built
- Built in 2002
Lot Details
- 7,256 Sq Ft Lot
- Desert faces the front and back of the property
- Block Wall Fence
- Artificial Turf
- Front Yard Sprinklers
HOA Fees
- $100 Monthly HOA Fees
Parking
- 2 Car Garage
Home Design
- Wood Frame Construction
- Tile Roof
- Stucco
Interior Spaces
- 2,347 Sq Ft Home
- 1-Story Property
- Ceiling Fan
- Double Pane Windows
- Low Emissivity Windows
Kitchen
- Eat-In Kitchen
- Built-In Microwave
- Kitchen Island
Flooring
- Carpet
- Tile
Bedrooms and Bathrooms
- 4 Bedrooms
- Primary Bathroom is a Full Bathroom
- 2 Bathrooms
- Dual Vanity Sinks in Primary Bathroom
- Bathtub With Separate Shower Stall
Accessible Home Design
- No Interior Steps
Outdoor Features
- Fire Pit
- Built-In Barbecue
Schools
- Canyon Springs Stem Academy Elementary And Middle School
- Boulder Creek High School
Utilities
- Cooling System Updated in 2024
- Cooling Available
- Heating System Uses Natural Gas
Listing and Financial Details
- Tax Lot 251
- Assessor Parcel Number 202-22-307
Community Details
Overview
- Association fees include ground maintenance
- Anthem Comm Council Association, Phone Number (623) 742-6050
- Built by Del Webb
- Anthem Coventry Homes Unit 21A Subdivision
Amenities
- Clubhouse
- Recreation Room
Recreation
- Tennis Courts
- Community Playground
- Fitness Center
- Heated Community Pool
- Bike Trail
Map
Home Values in the Area
Average Home Value in this Area
Property History
| Date | Event | Price | Change | Sq Ft Price |
|---|---|---|---|---|
| 04/08/2025 04/08/25 | Sold | $566,500 | -2.3% | $241 / Sq Ft |
| 03/10/2025 03/10/25 | Pending | -- | -- | -- |
| 02/01/2025 02/01/25 | For Sale | $579,900 | +46.8% | $247 / Sq Ft |
| 10/30/2020 10/30/20 | Sold | $395,000 | 0.0% | $168 / Sq Ft |
| 08/29/2020 08/29/20 | Price Changed | $395,000 | +2.6% | $168 / Sq Ft |
| 08/29/2020 08/29/20 | For Sale | $385,000 | -- | $164 / Sq Ft |
Tax History
| Year | Tax Paid | Tax Assessment Tax Assessment Total Assessment is a certain percentage of the fair market value that is determined by local assessors to be the total taxable value of land and additions on the property. | Land | Improvement |
|---|---|---|---|---|
| 2025 | $2,994 | $27,882 | -- | -- |
| 2024 | $2,816 | $26,554 | -- | -- |
| 2023 | $2,816 | $40,730 | $8,140 | $32,590 |
| 2022 | $2,691 | $29,320 | $5,860 | $23,460 |
| 2021 | $2,772 | $27,320 | $5,460 | $21,860 |
| 2020 | $2,711 | $25,760 | $5,150 | $20,610 |
| 2019 | $2,659 | $24,260 | $4,850 | $19,410 |
| 2018 | $2,575 | $22,830 | $4,560 | $18,270 |
| 2017 | $2,524 | $21,730 | $4,340 | $17,390 |
| 2016 | $2,165 | $21,100 | $4,220 | $16,880 |
| 2015 | $2,100 | $20,170 | $4,030 | $16,140 |
Mortgage History
| Date | Status | Loan Amount | Loan Type |
|---|---|---|---|
| Previous Owner | $316,000 | New Conventional | |
| Previous Owner | $30,000 | Credit Line Revolving | |
| Previous Owner | $80,000 | New Conventional |
Deed History
| Date | Type | Sale Price | Title Company |
|---|---|---|---|
| Warranty Deed | $566,500 | First American Title Insurance | |
| Warranty Deed | $395,000 | Chicago Title Agency | |
| Corporate Deed | $205,562 | Sun Title Agency Co | |
| Corporate Deed | -- | Sun Title Agency Co |
Similar Homes in the area
Source: Arizona Regional Multiple Listing Service (ARMLS)
MLS Number: 6814063
APN: 202-22-307
- 3549 W Magellan Dr
- 3613 W Plymouth Dr
- 3610 W Plymouth Dr Unit 21A
- 42949 N Voyage Trail Unit 20C
- 3708 W Rushmore Dr
- 42823 N Courage Trail
- 43154 N Outer Banks Dr
- 3718 W Bingham Dr
- 43142 N Outer Bank Dr Unit 20B
- 42829 N Livingstone Way Unit 21B
- 3754 W Rushmore Dr
- 42715 N Courage Trail
- 42920 N Raleigh Ct Unit 20A
- 43720 N Acadia Way
- 43805 N Ericson Ln
- 42805 N Hudson Trail
- 43234 N Vista Hills Dr
- 3829 W Ashton Dr
- 43017 N Vista Hills Dr
- 3735 W Links Dr
