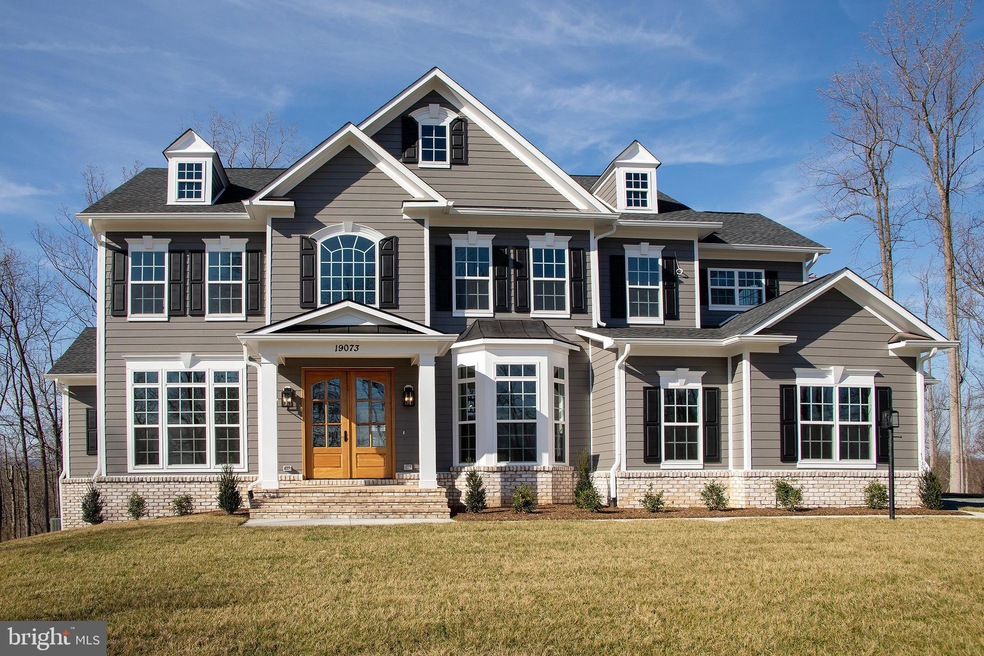
35435 Appalachian Trail Rd Round Hill, VA 20141
Highlights
- New Construction
- Gourmet Country Kitchen
- Colonial Architecture
- Woodgrove High School Rated A
- Open Floorplan
- Wood Flooring
About This Home
As of February 2025Build a stunning NEW home on a 6.5 acre WOODED home site in the established Highlands community near the Appalachian Trail. Floorplan is ready to be customized to meet any needs, including the Carrington Homes select Farmhouse Kitchen and options for multi-generational/in-law suites and main level primary living. See Sales Manager for other home styles and pricing.
Visit our DECORATED MODEL HOME AND SALES OFFICE-16670 & 16658 Huntwick Place, Hamilton , VA
20158. Directions from Leesburg: Route 7 west to Hamilton Station Rd exit. Turn right on Hamilton Station Rd. Right on Colonial Hwy. Right on Ivandale St. and proceed under Rte 7. Ivandale Farm is on the right near the intersection of Ivandale Rd. and Piggott Bottom Rd. Open Daily 10-5.
HOA fees are estimates
Features, square footage, beds & baths are per base floor plans.
Home Details
Home Type
- Single Family
Est. Annual Taxes
- $2,130
Lot Details
- 6.5 Acre Lot
- Property is in excellent condition
- Property is zoned AR1
HOA Fees
- $88 Monthly HOA Fees
Parking
- 3 Car Attached Garage
- Side Facing Garage
- Garage Door Opener
- Driveway
Home Design
- New Construction
- Colonial Architecture
- Craftsman Architecture
- Traditional Architecture
- Farmhouse Style Home
- Permanent Foundation
- HardiePlank Type
Interior Spaces
- 3,188 Sq Ft Home
- Property has 3 Levels
- Open Floorplan
- Chair Railings
- Crown Molding
- 1 Fireplace
- Family Room Off Kitchen
- Formal Dining Room
- Attic
Kitchen
- Gourmet Country Kitchen
- Double Oven
- Gas Oven or Range
- Cooktop with Range Hood
- Built-In Microwave
- Dishwasher
- Stainless Steel Appliances
- Kitchen Island
- Upgraded Countertops
- Disposal
Flooring
- Wood
- Carpet
Bedrooms and Bathrooms
- 4 Bedrooms
- En-Suite Bathroom
- Walk-In Closet
- Soaking Tub
Unfinished Basement
- Basement Fills Entire Space Under The House
- Sump Pump
- Space For Rooms
- Rough-In Basement Bathroom
Accessible Home Design
- Doors with lever handles
Utilities
- Central Air
- Heat Pump System
- Heating System Powered By Leased Propane
- Programmable Thermostat
- Well
- Propane Water Heater
- Septic Equal To The Number Of Bedrooms
- Septic Tank
Community Details
- $100 Capital Contribution Fee
- Built by Carrington Homes
- Highlands Subdivision
Listing and Financial Details
- Assessor Parcel Number 580268121000
Map
Home Values in the Area
Average Home Value in this Area
Property History
| Date | Event | Price | Change | Sq Ft Price |
|---|---|---|---|---|
| 03/27/2025 03/27/25 | Price Changed | $1,900,000 | -5.0% | $422 / Sq Ft |
| 03/07/2025 03/07/25 | For Sale | $2,000,000 | +7.0% | $444 / Sq Ft |
| 02/20/2025 02/20/25 | Sold | $1,869,448 | +59.1% | $586 / Sq Ft |
| 03/22/2024 03/22/24 | Pending | -- | -- | -- |
| 11/21/2023 11/21/23 | Price Changed | $1,175,000 | +4.4% | $369 / Sq Ft |
| 08/22/2023 08/22/23 | For Sale | $1,125,000 | -- | $353 / Sq Ft |
Tax History
| Year | Tax Paid | Tax Assessment Tax Assessment Total Assessment is a certain percentage of the fair market value that is determined by local assessors to be the total taxable value of land and additions on the property. | Land | Improvement |
|---|---|---|---|---|
| 2024 | $2,130 | $246,200 | $238,100 | $8,100 |
| 2023 | $2,026 | $231,500 | $231,500 | $0 |
| 2022 | $1,882 | $211,500 | $211,500 | $0 |
| 2021 | $1,877 | $191,500 | $191,500 | $0 |
| 2020 | $1,982 | $191,500 | $191,500 | $0 |
| 2019 | $2,001 | $191,500 | $191,500 | $0 |
| 2018 | $2,078 | $191,500 | $191,500 | $0 |
| 2017 | $2,154 | $191,500 | $191,500 | $0 |
| 2016 | $2,193 | $191,500 | $0 | $0 |
| 2015 | $2,174 | $0 | $0 | $0 |
| 2014 | $1,992 | $0 | $0 | $0 |
Mortgage History
| Date | Status | Loan Amount | Loan Type |
|---|---|---|---|
| Open | $1,121,668 | New Conventional |
Deed History
| Date | Type | Sale Price | Title Company |
|---|---|---|---|
| Special Warranty Deed | $1,869,448 | Chicago Title |
Similar Home in Round Hill, VA
Source: Bright MLS
MLS Number: VALO2056598
APN: 580-26-8121
- 35571 Suffolk Ln
- 36111 Ashby Farm Cir
- 35940 Birch Hollow Ln
- 17000 Charlesbourg Place
- 35517 Hudson St
- 344 Honeysuckle Ln
- 81 Shannondale Rd
- 228 Applejack Ln
- 529 Multnomah Ln
- 0 Johnnycake Ln Unit 11470799
- 0 Johnnycake Ln Unit 11447736
- 16845 Paloma Cir
- 40 Crooked Rd
- Lot 2 Dartmouth Ln
- 282 Rolling Ln
- 212 Skyline Trail
- 15645 Ashbury Church Rd
- 17301 Cedar Bluff Ct
- 0 Wild Cherry Tree Ln
- 559 Johnnycake Ln
