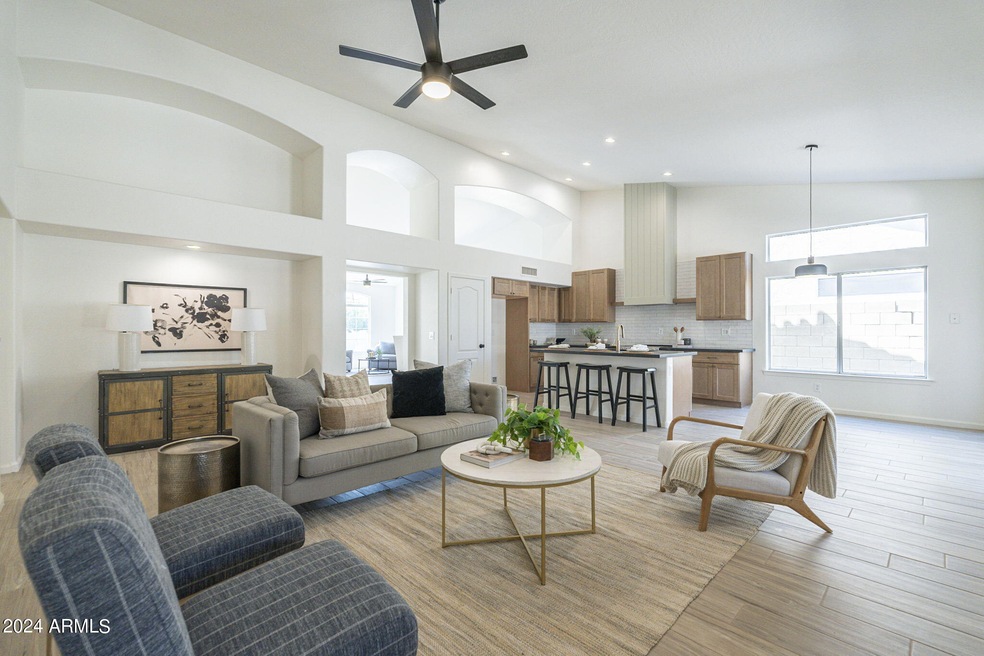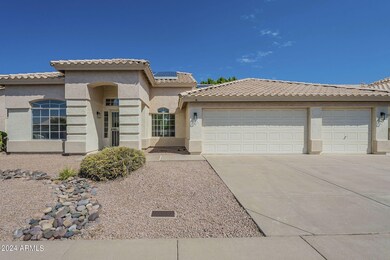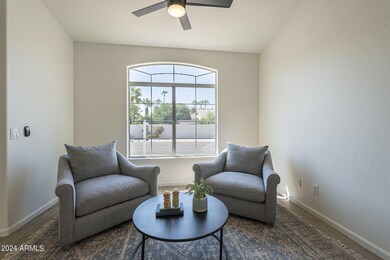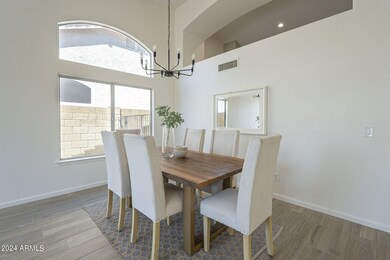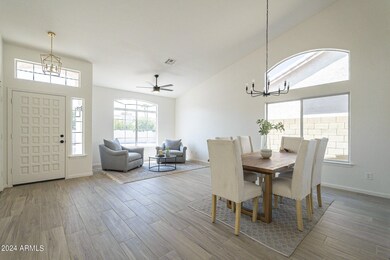
3544 E Topeka Dr Phoenix, AZ 85050
Paradise Valley NeighborhoodHighlights
- Private Pool
- Solar Power System
- 1 Fireplace
- Quail Run Elementary School Rated A
- Vaulted Ceiling
- Covered patio or porch
About This Home
As of February 2025Welcome to this beautifully renovated 4-bedroom, 2-bathroom home, as you step inside, you'll be greeted by stunning wood-look tile flooring throughout, complemented by fresh interior paint. The kitchen is complete w/ brand-new custom shaker cabinetry, gleaming quartz countertops, a stylish tiled backsplash, & stainless steel appliances. Each of the four bedrooms features plush new carpeting. The primary suite is a true sanctuary w/ a spacious walk-in closet & a ensuite bathroom w/ a beautiful custom walk-in shower & separate soaking tub. The fully screened-in covered patio is perfect for dining or simply unwinding while overlooking the stunning pebble tech pool. Additional features include a generous 3-car garage, providing ample storage & parking space.
Home Details
Home Type
- Single Family
Est. Annual Taxes
- $3,245
Year Built
- Built in 1994
Lot Details
- 7,631 Sq Ft Lot
- Block Wall Fence
HOA Fees
- $35 Monthly HOA Fees
Parking
- 3 Car Direct Access Garage
- Garage Door Opener
Home Design
- Wood Frame Construction
- Tile Roof
- Stucco
Interior Spaces
- 2,160 Sq Ft Home
- 1-Story Property
- Vaulted Ceiling
- Ceiling Fan
- 1 Fireplace
- Double Pane Windows
Kitchen
- Kitchen Updated in 2024
- Eat-In Kitchen
- Breakfast Bar
- Kitchen Island
Flooring
- Floors Updated in 2024
- Carpet
- Tile
Bedrooms and Bathrooms
- 4 Bedrooms
- Bathroom Updated in 2024
- Primary Bathroom is a Full Bathroom
- 2 Bathrooms
- Dual Vanity Sinks in Primary Bathroom
- Bathtub With Separate Shower Stall
Eco-Friendly Details
- Solar Power System
Outdoor Features
- Private Pool
- Covered patio or porch
Schools
- Quail Run Elementary School
- Paradise Valley High Middle School
- Paradise Valley High School
Utilities
- Refrigerated Cooling System
- Heating System Uses Natural Gas
Listing and Financial Details
- Tax Lot 22
- Assessor Parcel Number 213-15-439
Community Details
Overview
- Association fees include ground maintenance
- North Colony Ii HOA, Phone Number (602) 536-7572
- Built by Centex Homes
- North Colony 2 Subdivision
Recreation
- Bike Trail
Map
Home Values in the Area
Average Home Value in this Area
Property History
| Date | Event | Price | Change | Sq Ft Price |
|---|---|---|---|---|
| 02/04/2025 02/04/25 | Sold | $699,900 | 0.0% | $324 / Sq Ft |
| 12/04/2024 12/04/24 | Pending | -- | -- | -- |
| 11/22/2024 11/22/24 | For Sale | $699,900 | 0.0% | $324 / Sq Ft |
| 11/02/2024 11/02/24 | Pending | -- | -- | -- |
| 10/28/2024 10/28/24 | For Sale | $699,900 | 0.0% | $324 / Sq Ft |
| 09/27/2024 09/27/24 | Pending | -- | -- | -- |
| 09/20/2024 09/20/24 | Price Changed | $699,900 | 0.0% | $324 / Sq Ft |
| 09/06/2024 09/06/24 | For Sale | $700,000 | -- | $324 / Sq Ft |
Tax History
| Year | Tax Paid | Tax Assessment Tax Assessment Total Assessment is a certain percentage of the fair market value that is determined by local assessors to be the total taxable value of land and additions on the property. | Land | Improvement |
|---|---|---|---|---|
| 2025 | $3,101 | $33,300 | -- | -- |
| 2024 | $3,245 | $31,715 | -- | -- |
| 2023 | $3,245 | $47,510 | $9,500 | $38,010 |
| 2022 | $3,213 | $36,450 | $7,290 | $29,160 |
| 2021 | $3,222 | $34,470 | $6,890 | $27,580 |
| 2020 | $3,123 | $32,670 | $6,530 | $26,140 |
| 2019 | $3,127 | $30,950 | $6,190 | $24,760 |
| 2018 | $3,024 | $28,280 | $5,650 | $22,630 |
| 2017 | $2,899 | $27,080 | $5,410 | $21,670 |
| 2016 | $2,850 | $26,730 | $5,340 | $21,390 |
| 2015 | $2,640 | $24,520 | $4,900 | $19,620 |
Mortgage History
| Date | Status | Loan Amount | Loan Type |
|---|---|---|---|
| Open | $664,905 | New Conventional | |
| Previous Owner | $464,000 | New Conventional | |
| Previous Owner | $250,475 | New Conventional | |
| Previous Owner | $100,000 | Credit Line Revolving | |
| Previous Owner | $53,000 | Credit Line Revolving | |
| Previous Owner | $275,000 | Fannie Mae Freddie Mac | |
| Previous Owner | $138,850 | New Conventional |
Deed History
| Date | Type | Sale Price | Title Company |
|---|---|---|---|
| Warranty Deed | $699,900 | Fidelity National Title Agency | |
| Warranty Deed | $400,000 | Clear Title Agency Of Arizona | |
| Deed Of Distribution | -- | None Listed On Document | |
| Warranty Deed | $174,104 | Lawyers Title |
Similar Homes in the area
Source: Arizona Regional Multiple Listing Service (ARMLS)
MLS Number: 6754046
APN: 213-15-439
- 19030 N 36th Place
- 3502 E Clark Rd
- 3431 E Kristal Way
- 3502 E Rockwood Dr Unit 1
- 18825 N 34th St
- 3403 E Kristal Way
- 18801 N 37th Place
- 3348 E Sequoia Dr
- 3544 E Tonto Ln
- 3502 E Tonto Ln
- 18648 N 39th St
- 3211 E Kerry Ln
- 19203 N 39th Way
- 4001 E Rosemonte Dr
- 4002 E Rockwood Dr
- 19406 N 31st Way
- 4038 E Wescott Dr
- 3047 E Rosemonte Dr
- 3036 E Utopia Rd Unit 57
- 3024 E Siesta Ln
