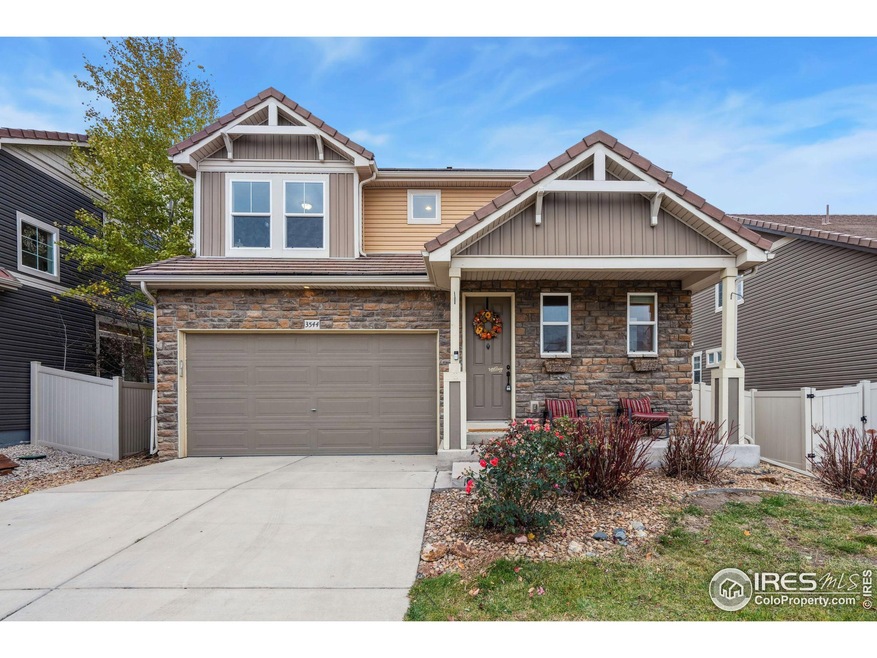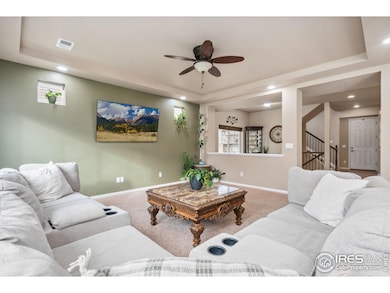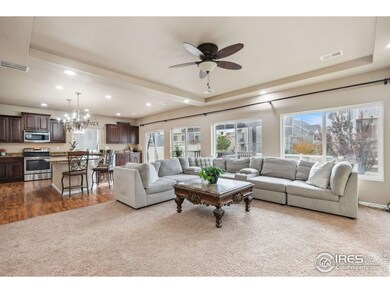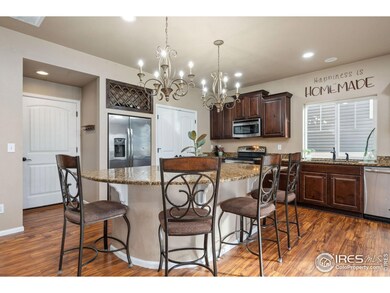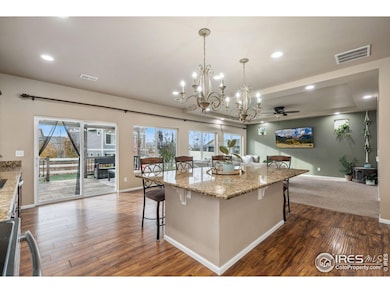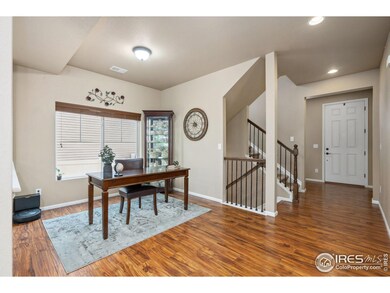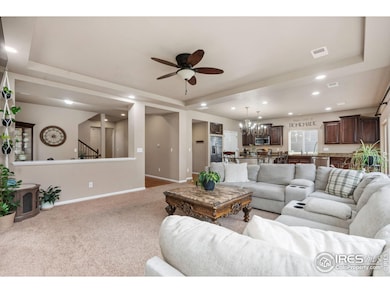
3544 Kirkwood Ln Johnstown, CO 80534
Highlights
- Fitness Center
- Clubhouse
- Contemporary Architecture
- Open Floorplan
- Deck
- Loft
About This Home
As of March 2025This home was RECENTLY INSPECTED for peace of mind and offers a PREFERRED LENDER DISCOUNT, making this the perfect time to snag this home situated on the edge of Johnstown & Loveland! Step inside to an inviting flex space, ideal for a formal dining room or a cozy study. A spacious, open-concept living area leads to an expansive kitchen island that doubles as a casual dining area, providing room to gather, dine, and host. Upstairs, you'll find a loft, perfect for a home office, game room, or additional lounging space. Two secondary bedrooms are thoughtfully placed with a shared bath and convenient laundry room. At the far end of the home, the primary suite offers a private retreat with dual vanities, additional storage, an oversized walk-in spa shower, and a walk-in closet. Whether you're hosting movie nights or entertaining guests, this basement is a showstopper, featuring a cozy, wood-paneled recreational room that includes a built-in bar and a movie theater setup complete with a projector, surround sound, and customizable lighting. Plus, there's a charming nook under the stairs for storage or play and additional unfinished space for future expansion that you can design on your own. Outside, spend your evenings under the pergola on the back deck and enjoy the ease of a fully fenced, low-maintenance backyard with turf landscaping. Living in Thompson River Ranch means you have access to it all with NO ADDITIONAL HOA FEE - two community swimming pools, multiple playgrounds, a disc golf course, and miles of walking and biking trails. The neighborhood also hosts Riverview PK-8 School, diverse seasonal events, and a community center with a fitness facility and gathering space. With instant access to I-25 and an abundance of shopping and dining at Centerra, this home offers the ultimate in convenience and lifestyle.
Home Details
Home Type
- Single Family
Est. Annual Taxes
- $6,611
Year Built
- Built in 2013
Lot Details
- 5,000 Sq Ft Lot
- East Facing Home
- Vinyl Fence
- Sprinkler System
Parking
- 2 Car Attached Garage
Home Design
- Contemporary Architecture
- Brick Veneer
- Wood Frame Construction
- Tile Roof
- Vinyl Siding
Interior Spaces
- 2,896 Sq Ft Home
- 2-Story Property
- Open Floorplan
- Ceiling height of 9 feet or more
- Ceiling Fan
- Window Treatments
- Family Room
- Dining Room
- Loft
Kitchen
- Eat-In Kitchen
- Electric Oven or Range
- Microwave
- Dishwasher
- Kitchen Island
Flooring
- Carpet
- Vinyl
Bedrooms and Bathrooms
- 3 Bedrooms
- Walk-In Closet
- Primary bathroom on main floor
Laundry
- Laundry on upper level
- Dryer
- Washer
Basement
- Partial Basement
- Sump Pump
Outdoor Features
- Deck
- Exterior Lighting
Schools
- Riverview Pk-8 Elementary And Middle School
- Mountain View High School
Utilities
- Forced Air Heating and Cooling System
- Wall Furnace
- High Speed Internet
- Satellite Dish
- Cable TV Available
Listing and Financial Details
- Assessor Parcel Number R1637131
Community Details
Overview
- No Home Owners Association
- Built by Oakwood Homes
- Thompson River Ranch Subdivision
Amenities
- Clubhouse
Recreation
- Community Playground
- Fitness Center
- Community Pool
- Park
- Hiking Trails
Map
Home Values in the Area
Average Home Value in this Area
Property History
| Date | Event | Price | Change | Sq Ft Price |
|---|---|---|---|---|
| 03/28/2025 03/28/25 | Sold | $544,900 | 0.0% | $188 / Sq Ft |
| 02/06/2025 02/06/25 | For Sale | $544,900 | +88.9% | $188 / Sq Ft |
| 05/03/2020 05/03/20 | Off Market | $288,518 | -- | -- |
| 01/28/2019 01/28/19 | Off Market | $395,000 | -- | -- |
| 06/09/2017 06/09/17 | Sold | $395,000 | +1.5% | $138 / Sq Ft |
| 05/10/2017 05/10/17 | Pending | -- | -- | -- |
| 04/27/2017 04/27/17 | For Sale | $389,000 | +34.8% | $135 / Sq Ft |
| 10/10/2014 10/10/14 | Sold | $288,518 | +8.0% | $132 / Sq Ft |
| 09/10/2014 09/10/14 | Pending | -- | -- | -- |
| 12/07/2013 12/07/13 | For Sale | $267,225 | -- | $122 / Sq Ft |
Tax History
| Year | Tax Paid | Tax Assessment Tax Assessment Total Assessment is a certain percentage of the fair market value that is determined by local assessors to be the total taxable value of land and additions on the property. | Land | Improvement |
|---|---|---|---|---|
| 2025 | $6,611 | $37,045 | $6,439 | $30,606 |
| 2024 | $6,611 | $37,045 | $6,439 | $30,606 |
| 2022 | $5,273 | $28,182 | $6,679 | $21,503 |
| 2021 | $5,359 | $28,993 | $6,871 | $22,122 |
| 2020 | $4,969 | $26,877 | $7,293 | $19,584 |
| 2019 | $4,932 | $26,877 | $7,293 | $19,584 |
| 2018 | $5,097 | $26,072 | $5,350 | $20,722 |
| 2017 | $4,546 | $24,689 | $5,350 | $19,339 |
| 2016 | $4,085 | $22,957 | $4,975 | $17,982 |
| 2015 | $3,979 | $22,960 | $4,980 | $17,980 |
| 2014 | $823 | $4,790 | $4,790 | $0 |
Mortgage History
| Date | Status | Loan Amount | Loan Type |
|---|---|---|---|
| Open | $535,029 | FHA | |
| Previous Owner | $375,250 | New Conventional | |
| Previous Owner | $284,000 | New Conventional | |
| Previous Owner | $283,200 | FHA | |
| Previous Owner | $283,291 | FHA |
Deed History
| Date | Type | Sale Price | Title Company |
|---|---|---|---|
| Special Warranty Deed | $544,900 | First American Title | |
| Quit Claim Deed | -- | -- | |
| Warranty Deed | $395,000 | Stewart Title | |
| Interfamily Deed Transfer | -- | Millennial Title Llc | |
| Warranty Deed | $282,800 | Town & Country Title Service |
Similar Homes in Johnstown, CO
Source: IRES MLS
MLS Number: 1025886
APN: 85221-18-016
- 3541 Valleywood Ct
- 3506 Valleywood Ct
- 3536 Valleywood Ct
- 3510 Valleywood Ct
- 3564 Maplewood Ln
- 3500 Valleywood Ct
- 5036 Ridgewood Dr
- 3431 Sandalwood Ln
- 3800 Beechwood Ln
- 3761 Cedarwood Ln
- 4969 Saddlewood Cir
- 3793 Summerwood Way
- 3855 Balsawood Ln
- 5076 Eaglewood Ln
- 3423 Rosewood Ln
- 3913 Arrowwood Ln
- 3964 Kenwood Cir
- 3937 Kenwood Cir
- 3713 Woodhaven Ln
- 4660 Wildwood Way
