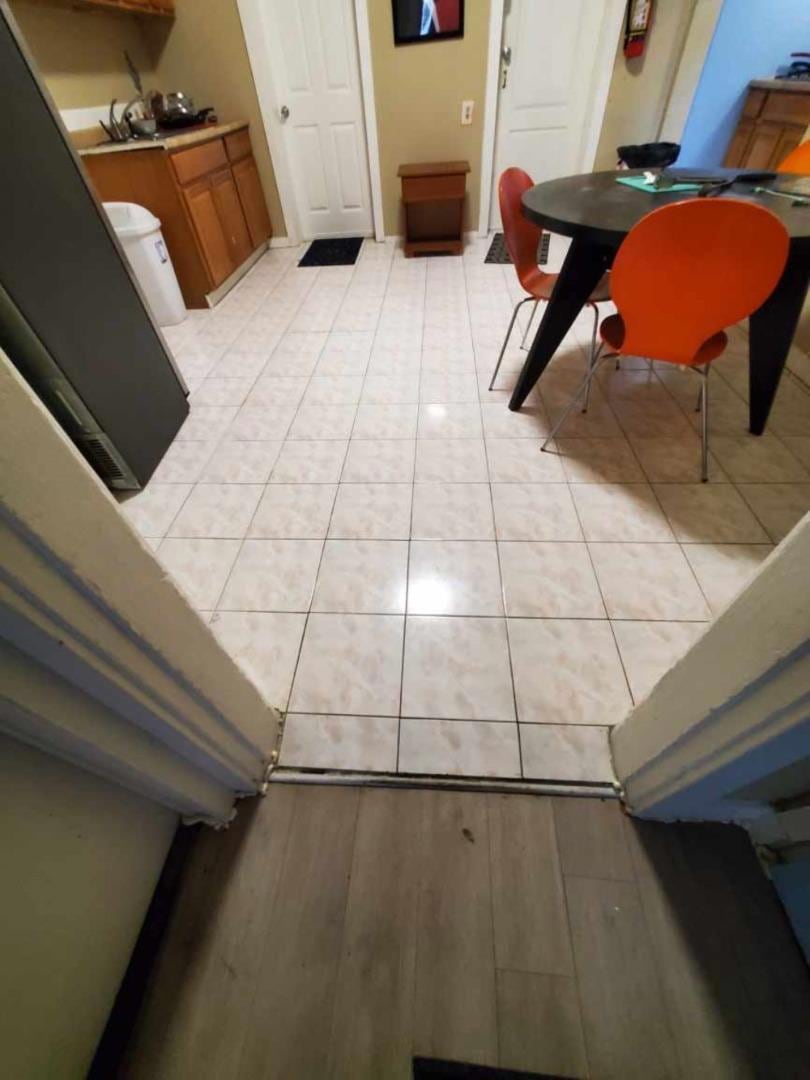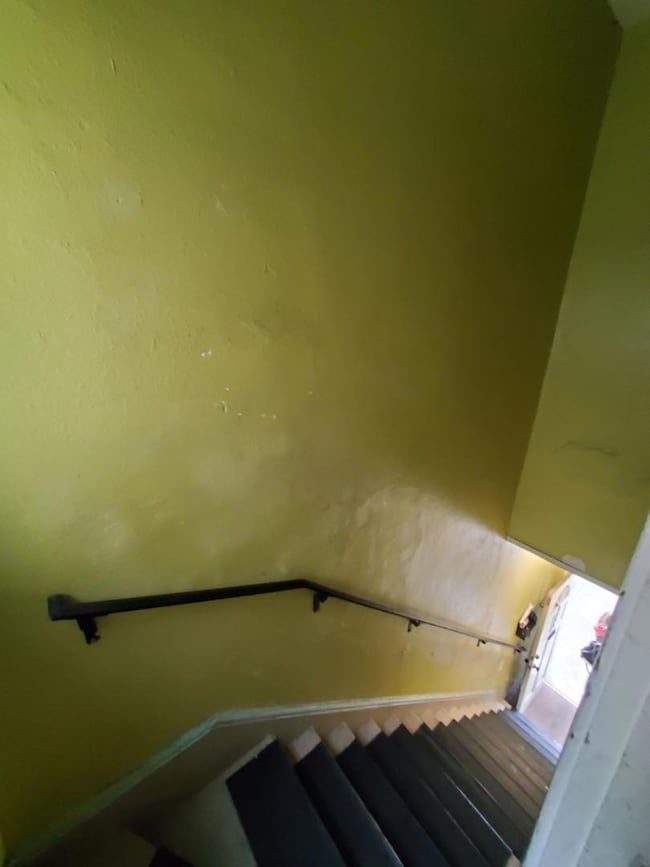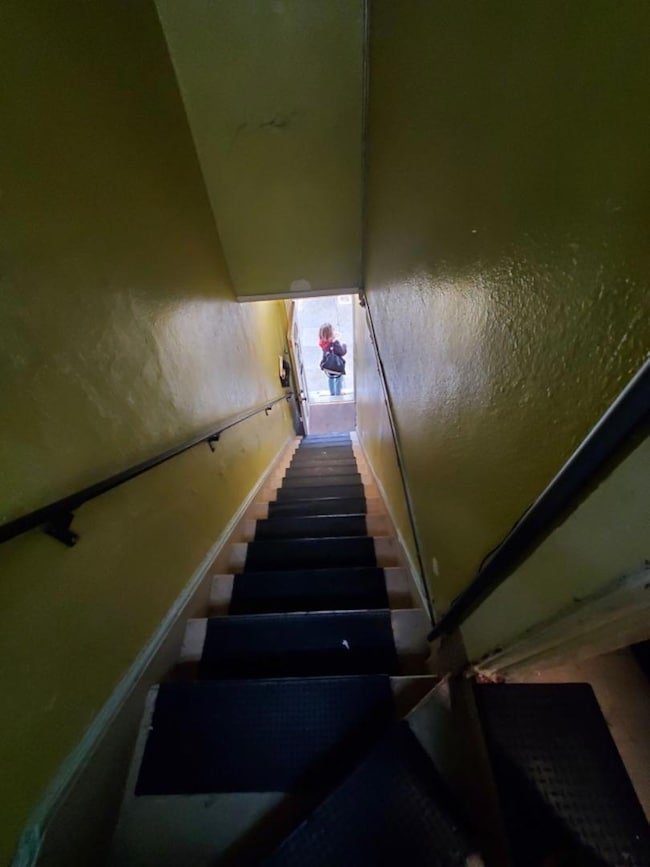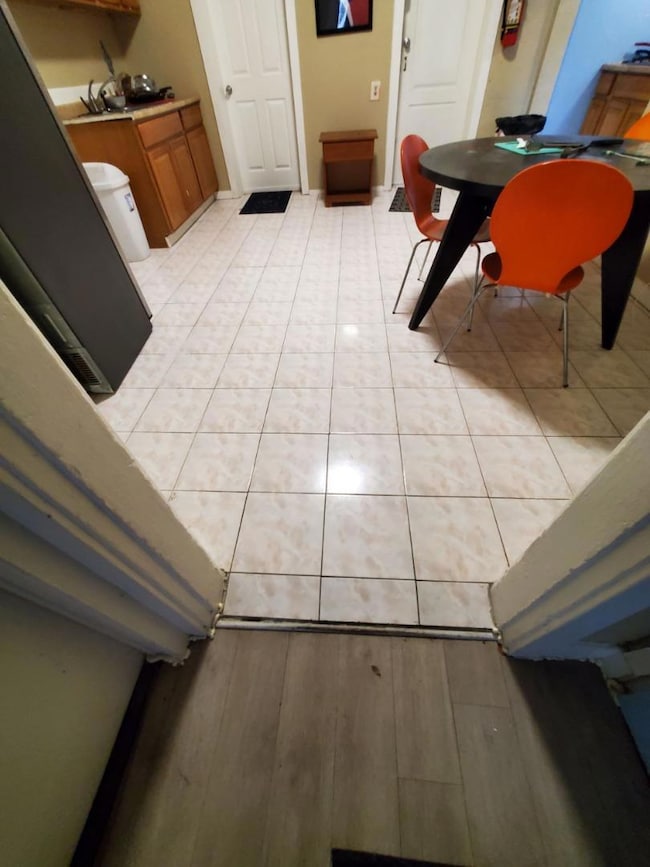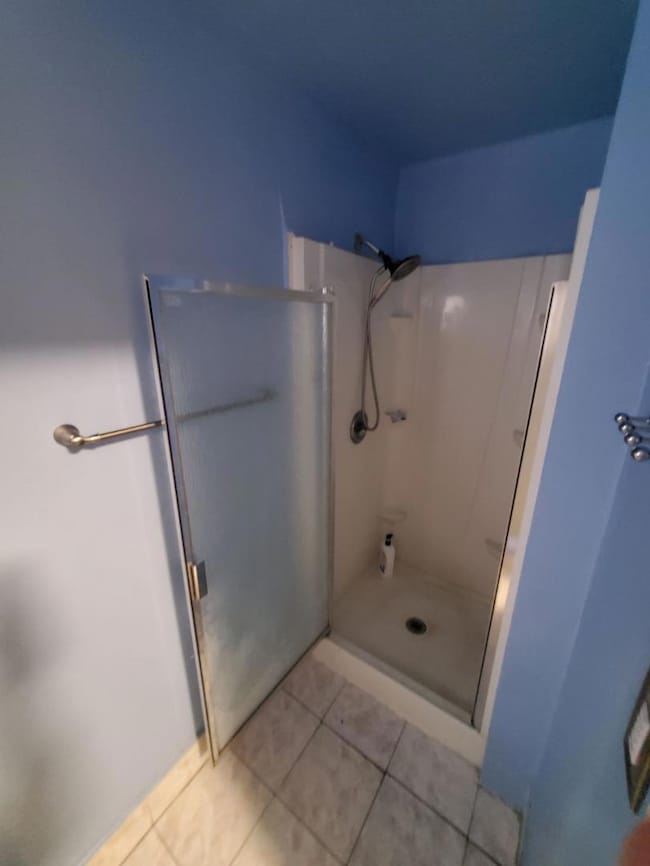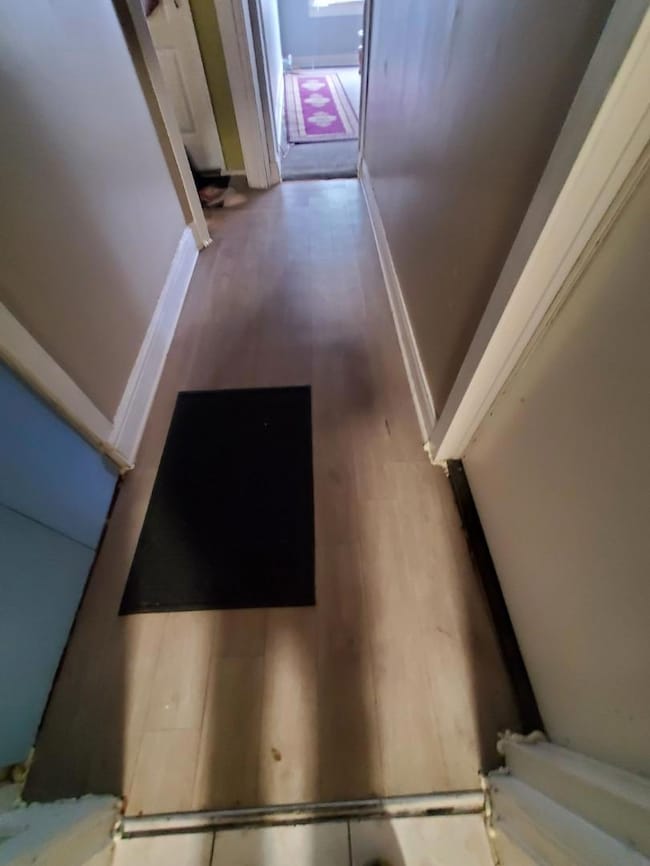3545 20th St San Francisco, CA 94110
Inner Mission NeighborhoodEstimated payment $17,081/month
Highlights
- Primary Bedroom Suite
- Traditional Architecture
- High Ceiling
- Harvey Milk Civil Rights Academy Rated A
- Wood Flooring
- 2-minute walk to Alioto Mini Park
About This Home
PRICE REDUCTION. Welcome to this spacious home located in the vibrant city. Have the convenience of business/work and live . With a generous 3,432 sq ft of living space, this property boasts 4 bedrooms on the second floor, a kitchen and a full bath. The third floor has the same floor plan .Retail / office on the first floor .Half bath on first floor. 2nd and 3rd floor is perfect for accommodating a large family or guests. The kitchens features an electric cooktop and wood counter top Refrigirator, microwave. Open concept . The dining area is conveniently situated within the living room, adding to the home's functional layout. Bring in your offer and lets make this work. Enjoy the high ceilings that add to the spacious feel of the home. The flooring is a mix of concrete, hardwood, and other materials, providing both durability and style. Heater electric, and wall furnace systems. While there is no cooling system. It is located within the [Elementary School District], ensuring access to local educational facilities. This property offers a remarkable opportunity for those seeking ample space and functional living in the heart of the city.The seller is currently using the first floor as storage. Seller will clean up and paint the walls white before COE.
Home Details
Home Type
- Single Family
Est. Annual Taxes
- $7,380
Year Built
- Built in 1900
Lot Details
- 1,869 Sq Ft Lot
- Grass Covered Lot
- Zoning described as NC1
Parking
- On-Street Parking
Home Design
- Traditional Architecture
- Victorian Architecture
- Masonry Perimeter Foundation
- Shingle Roof
Interior Spaces
- 3,432 Sq Ft Home
- 3-Story Property
- High Ceiling
- Combination Dining and Living Room
- Neighborhood Views
- Monitored
Kitchen
- Open to Family Room
- Electric Cooktop
Flooring
- Wood
- Concrete
Bedrooms and Bathrooms
- 8 Bedrooms
- Primary Bedroom Suite
- Bathroom on Main Level
- Bathtub Includes Tile Surround
Utilities
- Baseboard Heating
Listing and Financial Details
- Assessor Parcel Number 3609-082
Map
Home Values in the Area
Average Home Value in this Area
Tax History
| Year | Tax Paid | Tax Assessment Tax Assessment Total Assessment is a certain percentage of the fair market value that is determined by local assessors to be the total taxable value of land and additions on the property. | Land | Improvement |
|---|---|---|---|---|
| 2024 | $7,380 | $553,522 | $225,155 | $328,367 |
| 2023 | $7,217 | $542,670 | $220,741 | $321,929 |
| 2022 | $7,061 | $532,032 | $216,414 | $315,618 |
| 2021 | $6,934 | $521,603 | $212,172 | $309,431 |
| 2020 | $7,029 | $516,257 | $209,998 | $306,259 |
| 2019 | $6,795 | $506,135 | $205,881 | $300,254 |
| 2018 | $6,566 | $496,213 | $201,845 | $294,368 |
| 2017 | $6,192 | $486,485 | $197,888 | $288,597 |
| 2016 | $6,068 | $476,948 | $194,009 | $282,939 |
| 2015 | $5,990 | $469,809 | $191,104 | $278,705 |
| 2014 | $6,423 | $460,607 | $187,361 | $273,246 |
Property History
| Date | Event | Price | Change | Sq Ft Price |
|---|---|---|---|---|
| 03/23/2025 03/23/25 | Price Changed | $2,950,000 | -9.2% | $860 / Sq Ft |
| 02/26/2025 02/26/25 | For Sale | $3,250,000 | -- | $947 / Sq Ft |
Deed History
| Date | Type | Sale Price | Title Company |
|---|---|---|---|
| Deed | -- | None Listed On Document | |
| Grant Deed | -- | None Available | |
| Interfamily Deed Transfer | -- | None Available | |
| Quit Claim Deed | -- | -- |
Source: MLSListings
MLS Number: ML81995619
APN: 3609-082
- 3590 20th St Unit 304
- 3590 20th St Unit 203
- 3246 21st St Unit 3
- 3441 20th St
- 3443 20th St Unit B
- 3422 19th St Unit 3422
- 986 S Van Ness Ave Unit 201
- 986 S Van Ness Ave Unit 402
- 986 S Van Ness Ave Unit 304
- 986 S Van Ness Ave Unit 503
- 45 Bartlett St Unit 603
- 943 S Van Ness Ave
- 937 S Van Ness Ave
- 780 Guerrero St
- 894 Guerrero St
- 24 Cumberland St
- 115 Bartlett St
- 3746 20th St
- 653 Guerrero St Unit 653
- 2645 Mission St
