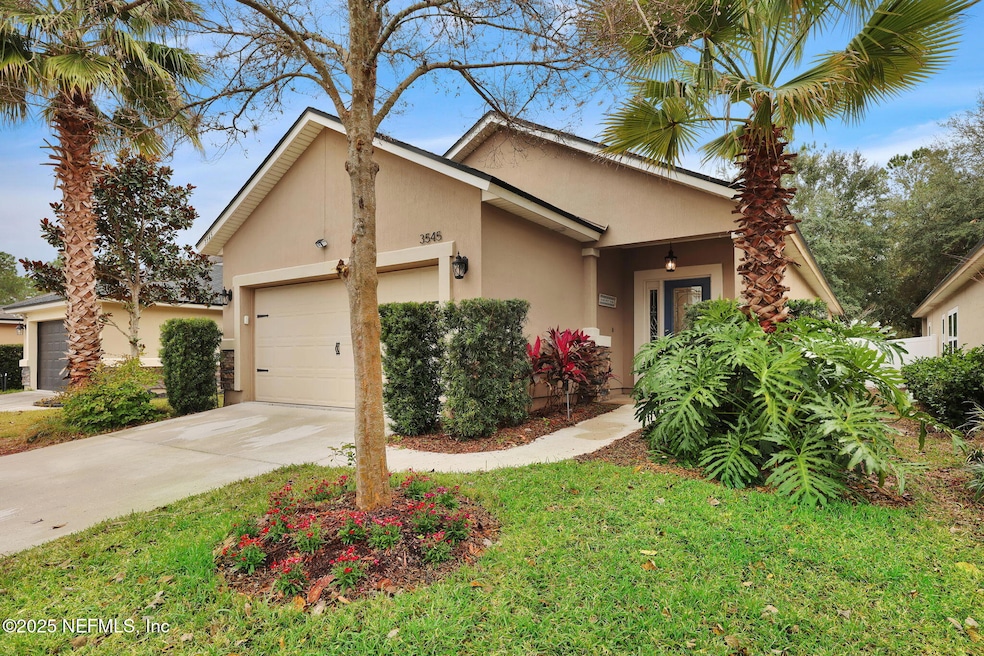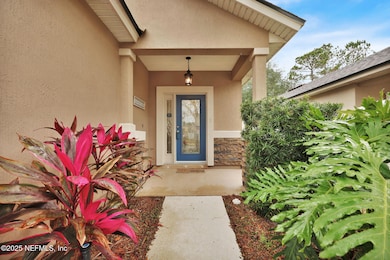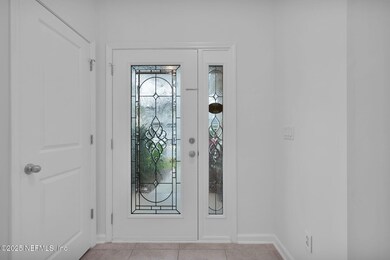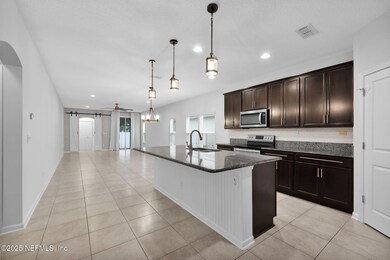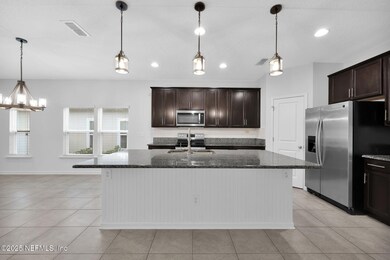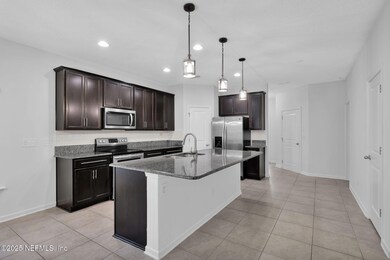
3545 Hawthorn Way Orange Park, FL 32065
Oakleaf NeighborhoodEstimated payment $2,252/month
Highlights
- Fitness Center
- Open Floorplan
- Screened Porch
- Oakleaf Village Elementary School Rated A-
- Clubhouse
- Tennis Courts
About This Home
Welcome to this stunning three-bedroom, two-bathroom residence nestled in Oakleaf. The lovely open-concept home creates a warm and inviting atmosphere. The modern kitchen features stainless steel appliances, a walk-in pantry, and a large island with hard-surface countertops. The owner's suite is a true retreat, complete with his/her closets, a dual vanity, a separate shower, a garden tub, and a water closet. Two additional bedrooms offer ample space for family or guests with a lovely 2nd bathroom. The entire house is on a surge protector that will protect your electronics. Newer A/C unit that has been regularly maintained with smart thermostat and UV light. Air ducts were recently cleaned. Outside, a roomy screened-in patio, enclosed by a private vinyl fence, is perfect for that morning cup of coffee or evening relaxation. Homeowners can also enjoy a variety of amenities within Oakleaf Plantation, including swimming pools, a gym, a soccer field, a clubhouse, tennis and basketball courts, playgrounds, and more. Plus, this location provides easy access to shopping, major highways, and NAS Jax. It is truly a wonderful place to call home!
--
Home Details
Home Type
- Single Family
Est. Annual Taxes
- $4,327
Year Built
- Built in 2016 | Remodeled
Lot Details
- 3,920 Sq Ft Lot
- Northeast Facing Home
- Privacy Fence
- Vinyl Fence
- Back Yard Fenced
HOA Fees
- $19 Monthly HOA Fees
Parking
- 2 Car Garage
- Garage Door Opener
Home Design
- Shingle Roof
- Stucco
Interior Spaces
- 1,603 Sq Ft Home
- 1-Story Property
- Open Floorplan
- Ceiling Fan
- Family Room
- Dining Room
- Screened Porch
- Tile Flooring
- Smart Thermostat
Kitchen
- Electric Oven
- Electric Range
- Microwave
- Dishwasher
Bedrooms and Bathrooms
- 3 Bedrooms
- Split Bedroom Floorplan
- Dual Closets
- Walk-In Closet
- 2 Full Bathrooms
- Bathtub With Separate Shower Stall
Laundry
- Laundry in unit
- Dryer
- Front Loading Washer
Schools
- Oakleaf Village Elementary School
- Oakleaf Jr High Middle School
- Oakleaf High School
Utilities
- Central Heating and Cooling System
- Underground Utilities
- Electric Water Heater
Listing and Financial Details
- Assessor Parcel Number 05042500786803114
Community Details
Overview
- Oakleaf Subdivision
Amenities
- Clubhouse
Recreation
- Tennis Courts
- Community Basketball Court
- Community Playground
- Fitness Center
Map
Home Values in the Area
Average Home Value in this Area
Tax History
| Year | Tax Paid | Tax Assessment Tax Assessment Total Assessment is a certain percentage of the fair market value that is determined by local assessors to be the total taxable value of land and additions on the property. | Land | Improvement |
|---|---|---|---|---|
| 2024 | $4,120 | $177,883 | -- | -- |
| 2023 | $4,120 | $172,702 | $0 | $0 |
| 2022 | $3,934 | $167,672 | $0 | $0 |
| 2021 | $3,748 | $162,789 | $0 | $0 |
| 2020 | $3,678 | $160,542 | $0 | $0 |
| 2019 | $3,645 | $156,933 | $0 | $0 |
| 2018 | $3,474 | $154,007 | $0 | $0 |
| 2017 | $3,462 | $150,839 | $0 | $0 |
| 2016 | $2,021 | $28,000 | $0 | $0 |
| 2015 | $2,032 | $28,000 | $0 | $0 |
| 2014 | $1,763 | $30,000 | $0 | $0 |
Property History
| Date | Event | Price | Change | Sq Ft Price |
|---|---|---|---|---|
| 04/10/2025 04/10/25 | Price Changed | $336,000 | 0.0% | $210 / Sq Ft |
| 04/10/2025 04/10/25 | For Sale | $336,000 | -0.3% | $210 / Sq Ft |
| 03/05/2025 03/05/25 | Off Market | $337,000 | -- | -- |
| 02/13/2025 02/13/25 | Price Changed | $337,000 | -1.7% | $210 / Sq Ft |
| 02/08/2025 02/08/25 | Price Changed | $343,000 | -1.4% | $214 / Sq Ft |
| 01/23/2025 01/23/25 | For Sale | $348,000 | -- | $217 / Sq Ft |
Deed History
| Date | Type | Sale Price | Title Company |
|---|---|---|---|
| Deed | $174,000 | -- | |
| Warranty Deed | $106,500 | Attorney |
Mortgage History
| Date | Status | Loan Amount | Loan Type |
|---|---|---|---|
| Open | $165,290 | No Value Available |
Similar Homes in Orange Park, FL
Source: realMLS (Northeast Florida Multiple Listing Service)
MLS Number: 2066230
APN: 05-04-25-007868-031-14
- 3472 Biltmore Way
- 687 Wakeview Dr
- 3371 Highland Mill Ln
- 3767 Plantation Oaks Blvd
- 1104 Oakleaf Village Pkwy
- 3145 Hearthstone Ln
- 909 Thoroughbred Dr
- 3117 Hearthstone Ln
- 4070 Pebble Brooke Cir S
- 1755 Canopy Oaks Dr
- 415 Hearthside Ct
- 1482 Cotton Clover Dr
- 520 Millhouse Ln
- 703 Bellshire Dr
- 1031 Moosehead Dr
- 807 Bellshire Dr
- 9688 Woodstone Mill Dr
- 3750 Silver Bluff Blvd Unit 801
- 3750 Silver Bluff Blvd Unit 701
- 3750 Silver Bluff Blvd Unit 902
