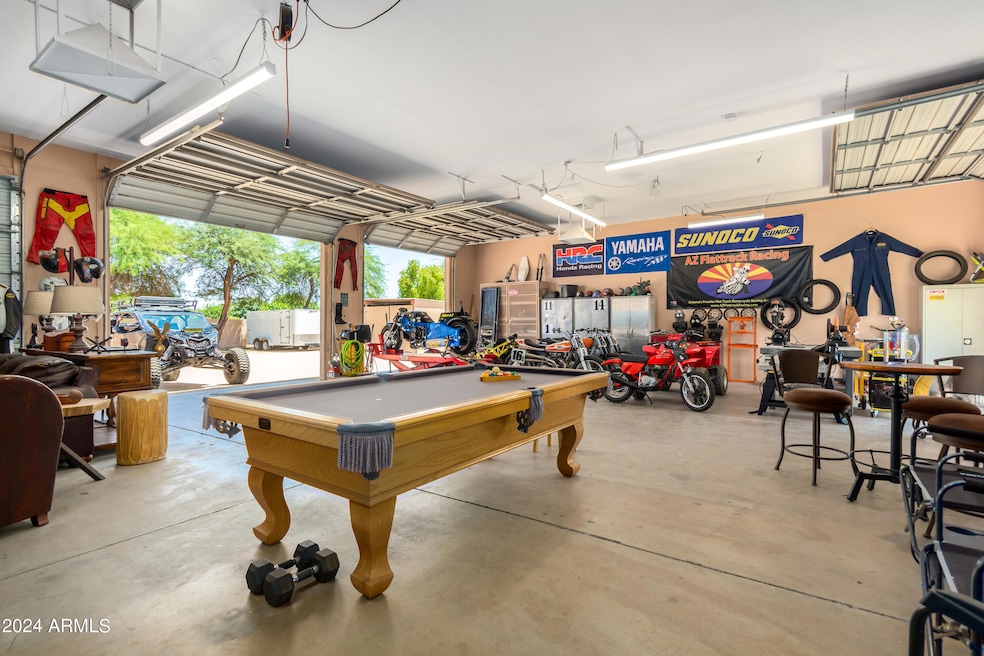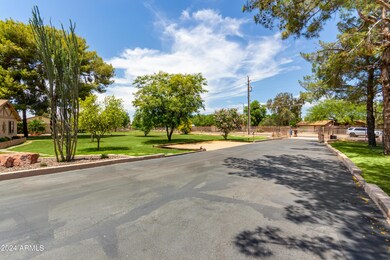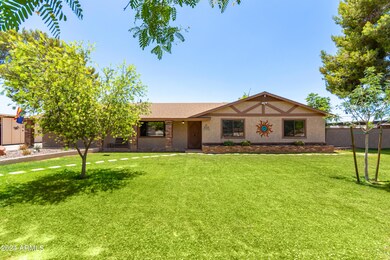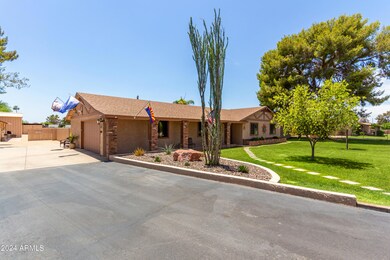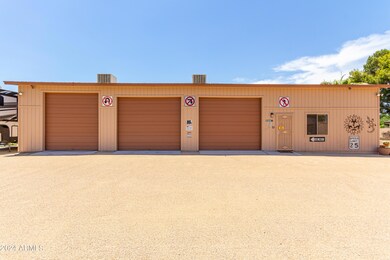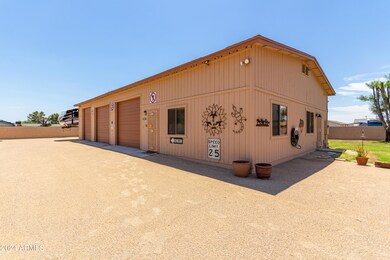
3545 W Yorkshire Dr Glendale, AZ 85308
Deer Valley NeighborhoodHighlights
- Horses Allowed On Property
- Private Pool
- 1.04 Acre Lot
- Park Meadows Elementary School Rated A-
- Gated Parking
- Private Yard
About This Home
As of November 2024Come and see this recently renovated oasis home that checks all the box's & so much more! Upon arrival you will enter the main security gate & notice this Arizona ranch home is sitting on over an acre of irrigated land. The Main home features a 3 bed 2 bath 1,888 sqft. with high beam ceilings and lots of windows to enjoy the landscape. The Casita is a 2 bed 1 bath 900 sqft attached to the 1,500 sqft Commercial Grade Workshop . The Shop has four roll up doors (one pass thru), 2 master cool evaps & lots of 220, 2 additional Garages a total of 9 garaged spots and a Carport, resort style pool, spa. You must see to appreciate all this home has to offer, and still so much room on this lot located just minutes off of the Loop 101. Casita has its own electric meter. Pool was just resurfaced with- pebble tec finish. Please see docs for full upgrades & detail list. More pictures coming soon.
Home Details
Home Type
- Single Family
Est. Annual Taxes
- $3,927
Year Built
- Built in 1983
Lot Details
- 1.04 Acre Lot
- Wrought Iron Fence
- Block Wall Fence
- Chain Link Fence
- Artificial Turf
- Private Yard
- Grass Covered Lot
Parking
- 9 Car Garage
- 1 Carport Space
- Gated Parking
- Assigned Parking
Home Design
- Wood Frame Construction
- Composition Roof
- Stucco
Interior Spaces
- 1,888 Sq Ft Home
- 1-Story Property
- Ceiling Fan
- Living Room with Fireplace
- Breakfast Bar
Flooring
- Floors Updated in 2023
- Tile Flooring
Bedrooms and Bathrooms
- 3 Bedrooms
- Primary Bathroom is a Full Bathroom
- 2 Bathrooms
Pool
- Pool Updated in 2023
- Private Pool
- Above Ground Spa
- Fence Around Pool
Outdoor Features
- Covered patio or porch
- Outdoor Storage
Schools
- Park Meadows Elementary School
- Deer Valley Middle School
- Barry Goldwater High School
Utilities
- Refrigerated Cooling System
- Refrigerated and Evaporative Cooling System
- Evaporated cooling system
- Heating Available
- Septic Tank
Additional Features
- Flood Irrigation
- Horses Allowed On Property
Community Details
- No Home Owners Association
- Association fees include no fees
- Western Meadows 2 Subdivision
Listing and Financial Details
- Tax Lot 42
- Assessor Parcel Number 206-13-048-A
Map
Home Values in the Area
Average Home Value in this Area
Property History
| Date | Event | Price | Change | Sq Ft Price |
|---|---|---|---|---|
| 11/25/2024 11/25/24 | Sold | $1,005,000 | -8.2% | $532 / Sq Ft |
| 10/25/2024 10/25/24 | Pending | -- | -- | -- |
| 08/22/2024 08/22/24 | Price Changed | $1,095,000 | -8.4% | $580 / Sq Ft |
| 07/10/2024 07/10/24 | Price Changed | $1,195,000 | -0.4% | $633 / Sq Ft |
| 06/08/2024 06/08/24 | For Sale | $1,200,000 | +41.2% | $636 / Sq Ft |
| 07/20/2023 07/20/23 | Sold | $850,000 | -5.5% | $450 / Sq Ft |
| 05/28/2023 05/28/23 | Pending | -- | -- | -- |
| 05/25/2023 05/25/23 | Price Changed | $899,900 | -2.8% | $477 / Sq Ft |
| 05/24/2023 05/24/23 | Price Changed | $925,777 | -2.4% | $490 / Sq Ft |
| 05/16/2023 05/16/23 | For Sale | $949,000 | +72.5% | $503 / Sq Ft |
| 03/28/2019 03/28/19 | Sold | $550,000 | -1.8% | $291 / Sq Ft |
| 02/25/2019 02/25/19 | For Sale | $560,000 | +1.8% | $297 / Sq Ft |
| 02/24/2019 02/24/19 | Pending | -- | -- | -- |
| 01/27/2019 01/27/19 | Off Market | $550,000 | -- | -- |
| 01/27/2019 01/27/19 | Pending | -- | -- | -- |
| 12/18/2018 12/18/18 | For Sale | $560,000 | +1.8% | $297 / Sq Ft |
| 12/17/2018 12/17/18 | Off Market | $550,000 | -- | -- |
| 11/28/2018 11/28/18 | For Sale | $560,000 | -- | $297 / Sq Ft |
Tax History
| Year | Tax Paid | Tax Assessment Tax Assessment Total Assessment is a certain percentage of the fair market value that is determined by local assessors to be the total taxable value of land and additions on the property. | Land | Improvement |
|---|---|---|---|---|
| 2025 | $4,048 | $38,869 | -- | -- |
| 2024 | $3,927 | $37,018 | -- | -- |
| 2023 | $3,927 | $52,810 | $10,560 | $42,250 |
| 2022 | $3,605 | $44,770 | $8,950 | $35,820 |
| 2021 | $3,729 | $40,700 | $8,140 | $32,560 |
| 2020 | $3,668 | $37,920 | $7,580 | $30,340 |
| 2019 | $3,568 | $37,150 | $7,430 | $29,720 |
| 2018 | $3,459 | $33,110 | $6,620 | $26,490 |
| 2017 | $3,354 | $29,270 | $5,850 | $23,420 |
| 2016 | $3,187 | $31,920 | $6,380 | $25,540 |
| 2015 | $2,816 | $29,760 | $5,950 | $23,810 |
Mortgage History
| Date | Status | Loan Amount | Loan Type |
|---|---|---|---|
| Open | $753,750 | New Conventional | |
| Previous Owner | $595,000 | New Conventional | |
| Previous Owner | $365,600 | New Conventional | |
| Previous Owner | $325,000 | New Conventional | |
| Previous Owner | $129,500 | New Conventional | |
| Previous Owner | $152,700 | Unknown |
Deed History
| Date | Type | Sale Price | Title Company |
|---|---|---|---|
| Warranty Deed | $1,005,000 | Lawyers Title Of Arizona | |
| Special Warranty Deed | -- | None Listed On Document | |
| Warranty Deed | $850,000 | Great American Title Agency | |
| Warranty Deed | $550,000 | American Title Svc Agcy Llc | |
| Interfamily Deed Transfer | -- | None Available |
Similar Homes in Glendale, AZ
Source: Arizona Regional Multiple Listing Service (ARMLS)
MLS Number: 6716411
APN: 206-13-048A
- 3413 W Kristal Way
- 18836 N 34th Ln Unit 3
- 19219 N 33rd Ave
- 3408 W Kimberly Way
- 18820 N 34th Ln Unit 1
- 3416 W Julie Dr Unit 4
- 3302 W Tonto Ln
- 18811 N 34th Ave Unit 6
- 3737 W Morrow Dr
- 18804 N 33rd Dr Unit 2
- 3911 W Oraibi Dr Unit 6
- 4230 W Yorkshire Dr Unit D
- 4250 W Yorkshire Dr Unit F
- 19617 N 39th Dr
- 19606 N 39th Dr Unit 12
- 18435 N 36th Ave
- 19614 N 39th Dr Unit 13
- 3226 W Julie Dr
- 3906 W Bowen Ave Unit 20
- 4014 W Topeka Dr
