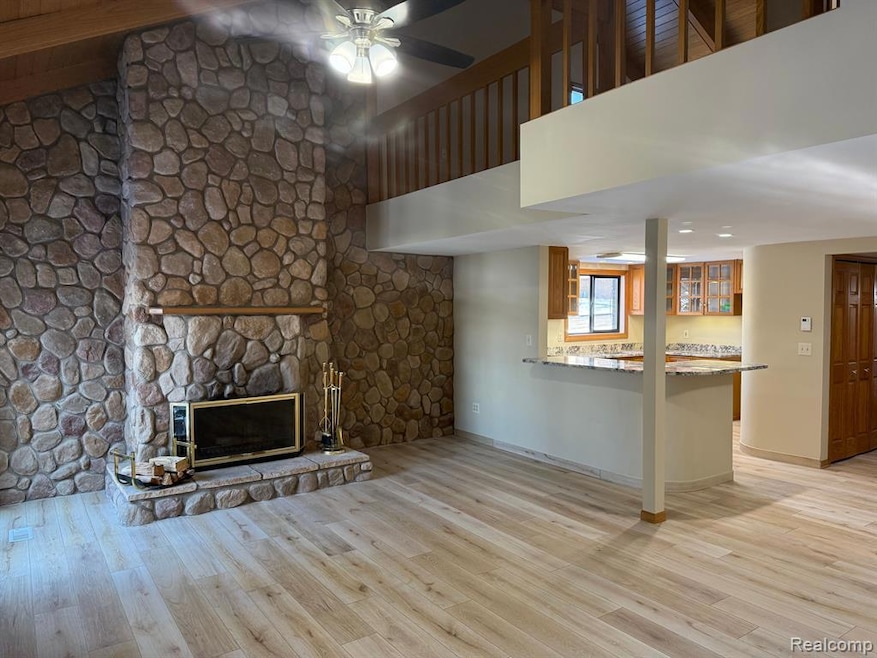
$299,900
- 2 Beds
- 2.5 Baths
- 1,196 Sq Ft
- 35559 Heritage Ln
- Farmington, MI
Lovely 2 Bed 2.5 Bath Ranch Condo. Newly renovated Kitchen with soft close cabinets and stainless-steel appliances. New Roof, New Laminate Flooring throughout. Livingroom has a new gas fireplace and ceiling fans in the bedrooms. Step outside onto the large deck that's perfect for relaxation with beautiful views of the common areas, and your just a few steps away from the community pool. Basement
Winona Beattie Legacy Realty Professionals
