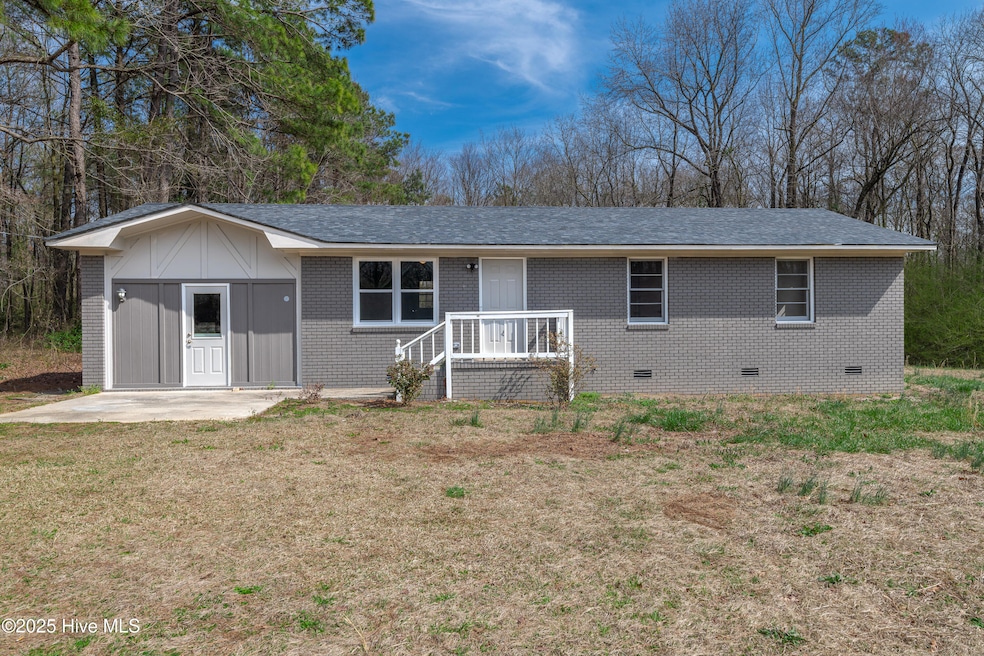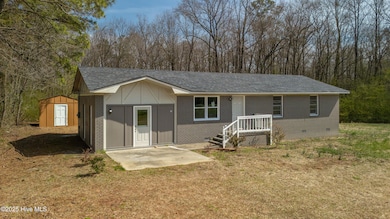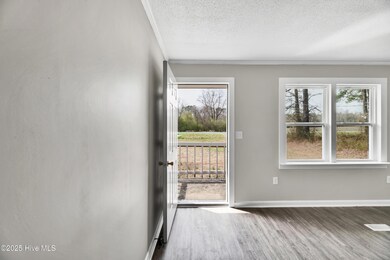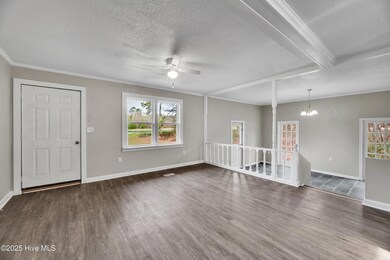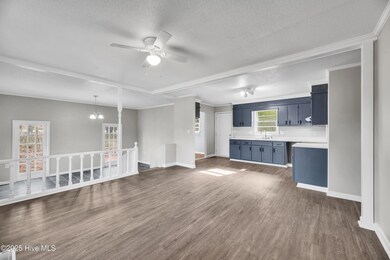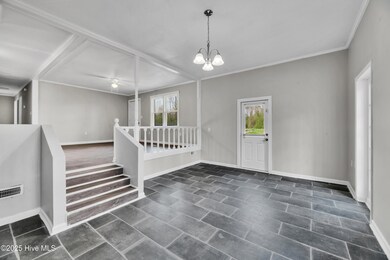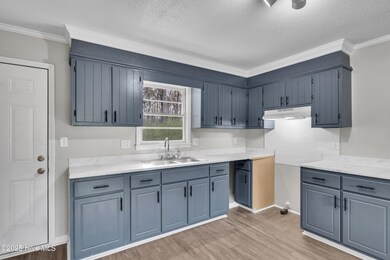3546 N Nc 111 & 903 Hwy Albertson, NC 28508
Estimated payment $1,218/month
Highlights
- No HOA
- Living Room
- Shed
- Porch
- Laundry Room
- Forced Air Heating and Cooling System
About This Home
If you're looking for peaceful country living with a touch of modern upgrades, this is it! Nestled on a spacious lot, this cozy home offers plenty of room to enjoy the outdoors, whether you're sipping coffee on the porch or hosting a weekend barbecue. One of the highlights is the wired and fully finished shed out back, perfect for your he-shed, she-shed, or even a hobby space. Whether you need a workshop, craft room, or just a quiet place to unwind, this space is ready to fit your needs.Inside, the home has been thoughtfully updated to ensure comfort and peace of mind. A new roof was installed in August 2023, providing years of protection. The brand-new HVAC system was added in 2025, ensuring energy efficiency and year-round comfort. You'll also enjoy the benefits of a new water heater installed in 2024. The updated flooring throughout gives the home a fresh, modern feel, making it move-in ready for its next owners.In addition to the main living areas, the home features a dedicated laundry room that adds extra convenience to your daily routine. There's also an electrical room that can double as extra storage space, perfect for keeping things organized. To top it all off, the crawl space is equipped with a vapor barrier to protect the home from moisture and improve overall energy efficiency.This charming property is the perfect blend of comfort, functionality, and country charm. Don't miss your chance to make it your own!
Home Details
Home Type
- Single Family
Year Built
- Built in 1979
Lot Details
- 0.46 Acre Lot
- Lot Dimensions are 109'x197'x109x201
Home Design
- Brick Exterior Construction
- Wood Frame Construction
- Architectural Shingle Roof
- Stick Built Home
Interior Spaces
- 1,347 Sq Ft Home
- 1-Story Property
- Family Room
- Living Room
- Crawl Space
- Attic Access Panel
- Range Hood
- Laundry Room
Bedrooms and Bathrooms
- 3 Bedrooms
- 2 Full Bathrooms
Parking
- Unpaved Parking
- On-Site Parking
Outdoor Features
- Shed
- Porch
Schools
- B.F. Grady Elementary And Middle School
- East Duplin High School
Utilities
- Forced Air Heating and Cooling System
- Electric Water Heater
- On Site Septic
- Septic Tank
Community Details
- No Home Owners Association
Listing and Financial Details
- Assessor Parcel Number 345900333352
Map
Home Values in the Area
Average Home Value in this Area
Property History
| Date | Event | Price | Change | Sq Ft Price |
|---|---|---|---|---|
| 04/15/2025 04/15/25 | Pending | -- | -- | -- |
| 03/28/2025 03/28/25 | For Sale | $185,000 | -- | $137 / Sq Ft |
Source: Hive MLS
MLS Number: 100496911
- 157 Dolly Ln
- 1689 N Carolina 111
- 276 Duplin County Rd
- 1665 N Carolina 111
- 4353 Duplin County Rd
- 1663 N Carolina 111
- 316 Guy Sanderson Rd
- 1661 N Carolina 111
- 0000 N Carolina 241
- 00 N Carolina 903
- 180 Oliver Herring Rd
- 2771 H C Turner Rd
- 1179 E Wards Bridge Rd
- 2 Harper Landing Dr
- 0 Kennedy Ln
- 1119 Red Hill Rd
- 1056 E Wards Bridge Rd
- 4040 N Carolina 903
- 4040 N Nc 903 Hwy
- 1807 Will Cunningham Rd
