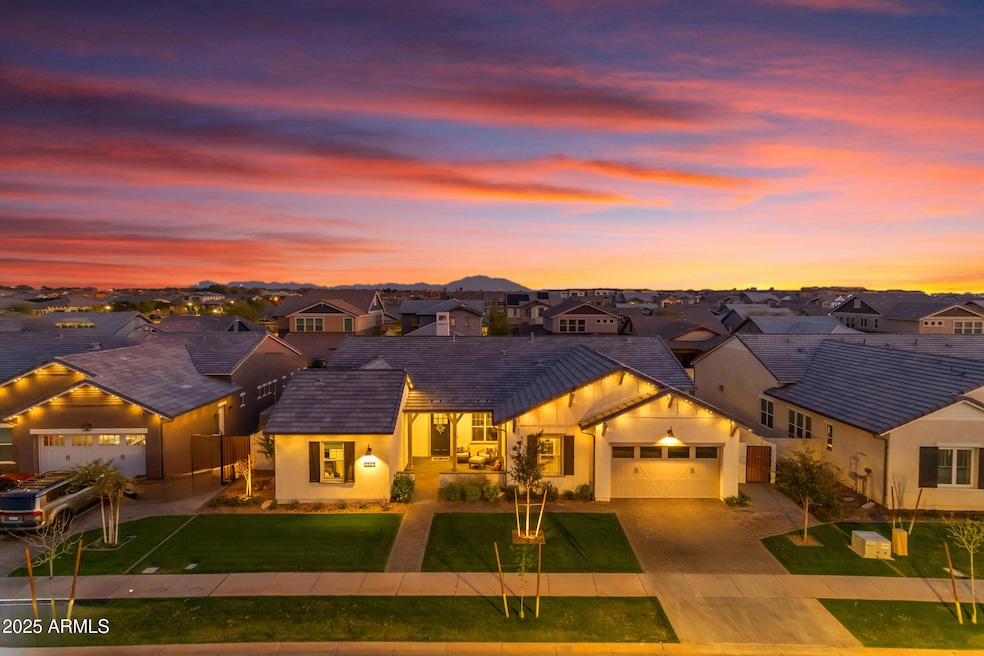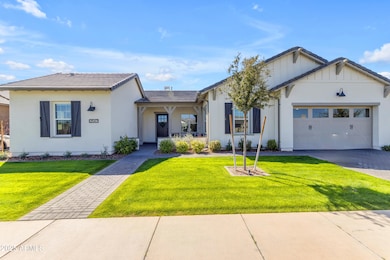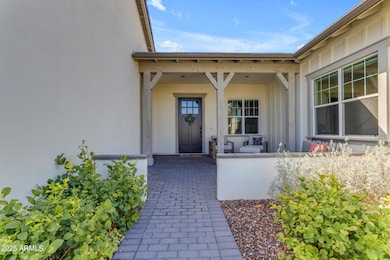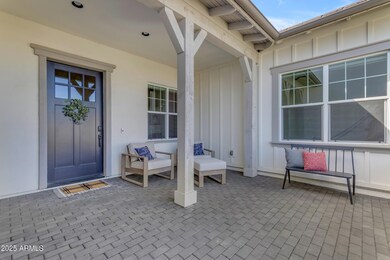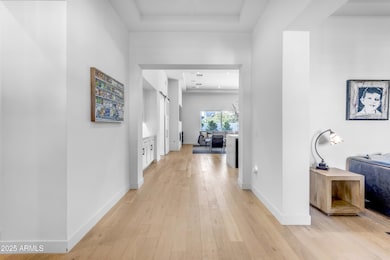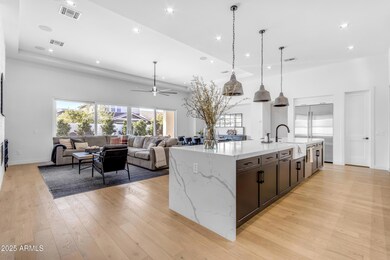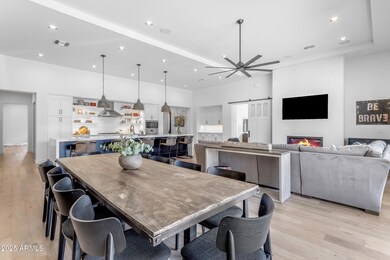
3547 E Bloomfield Pkwy Gilbert, AZ 85296
Morrison Ranch NeighborhoodEstimated payment $10,291/month
Highlights
- Heated Spa
- Vaulted Ceiling
- Tennis Courts
- Finley Farms Elementary School Rated A-
- Wood Flooring
- Eat-In Kitchen
About This Home
Experience the perfect blend of modern luxury and community charm at 3547 E Bloomfield Parkway, built in 2021 by luxury home builder Camelot Homes and nestled in the highly sought-after Morrison Ranch community. This immaculate, picture-perfect home boasts 4 en-suite bedrooms with den/optional 5th bedroom, a versatile bonus room, and 4.5 bathrooms. The thoughtfully designed great room floor plan offers seamless flow between living areas, perfect for both entertaining and everyday living. Huge open kitchen features massive island with stone waterfall countertop, Wolf appliances, and large pantry. Primary retreat has spa-like bath with spacious shower/tub combo and two huge walk-in closets. Step outside to the backyard oasis which features a pool with large Baja shelf, hot tub, gas firepit, turf play area, built-in BBQ, and travertine tile. Coffered ceilings, hand-scraped white oak flooring, integrated sound system, built-in exterior lighting, and many other designer finishes and upgrades. Easy access to lakes, greenbelts, and play areas and close to many top-rated schools, shopping and dining establishments. This state-of-the-art home is an absolute must see!
Home Details
Home Type
- Single Family
Est. Annual Taxes
- $4,746
Year Built
- Built in 2021
Lot Details
- 0.25 Acre Lot
- Desert faces the back of the property
- Block Wall Fence
- Artificial Turf
- Sprinklers on Timer
- Grass Covered Lot
HOA Fees
- $133 Monthly HOA Fees
Parking
- 2 Open Parking Spaces
- 3 Car Garage
Home Design
- Wood Frame Construction
- Tile Roof
- Stucco
Interior Spaces
- 3,644 Sq Ft Home
- 1-Story Property
- Vaulted Ceiling
- Ceiling Fan
- Gas Fireplace
- Low Emissivity Windows
- Living Room with Fireplace
Kitchen
- Eat-In Kitchen
- Gas Cooktop
- Built-In Microwave
- Kitchen Island
Flooring
- Wood
- Carpet
- Tile
Bedrooms and Bathrooms
- 4 Bedrooms
- Primary Bathroom is a Full Bathroom
- 4.5 Bathrooms
- Dual Vanity Sinks in Primary Bathroom
- Bathtub With Separate Shower Stall
Pool
- Heated Spa
- Private Pool
- Pool Pump
Outdoor Features
- Fire Pit
- Built-In Barbecue
Schools
- Finley Farms Elementary School
- Highland Jr High Middle School
- Highland High School
Utilities
- Cooling Available
- Heating System Uses Natural Gas
Listing and Financial Details
- Tax Lot 134
- Assessor Parcel Number 313-27-134
Community Details
Overview
- Association fees include ground maintenance
- Morrison Ranch HOA, Phone Number (480) 892-2267
- Built by Camelot
- Lakeview Trails Southwest At Morrison Ranch Subdivision
Recreation
- Tennis Courts
- Community Playground
- Bike Trail
Map
Home Values in the Area
Average Home Value in this Area
Tax History
| Year | Tax Paid | Tax Assessment Tax Assessment Total Assessment is a certain percentage of the fair market value that is determined by local assessors to be the total taxable value of land and additions on the property. | Land | Improvement |
|---|---|---|---|---|
| 2025 | $4,746 | $59,576 | -- | -- |
| 2024 | $4,778 | $56,739 | -- | -- |
| 2023 | $4,778 | $98,250 | $19,650 | $78,600 |
| 2022 | $668 | $16,095 | $16,095 | $0 |
| 2021 | $680 | $15,585 | $15,585 | $0 |
| 2020 | $670 | $14,400 | $14,400 | $0 |
| 2019 | $625 | $8,040 | $8,040 | $0 |
Property History
| Date | Event | Price | Change | Sq Ft Price |
|---|---|---|---|---|
| 04/17/2025 04/17/25 | Price Changed | $1,749,000 | -2.6% | $480 / Sq Ft |
| 04/03/2025 04/03/25 | Price Changed | $1,795,000 | -1.6% | $493 / Sq Ft |
| 03/13/2025 03/13/25 | For Sale | $1,825,000 | -- | $501 / Sq Ft |
Similar Homes in Gilbert, AZ
Source: Arizona Regional Multiple Listing Service (ARMLS)
MLS Number: 6834529
APN: 313-27-134
- 3548 E Bloomfield Pkwy
- 3483 E Bloomfield Pkwy
- 3504 E Pinto Dr
- 3563 E Austin Dr
- 3527 E Arabian Dr
- 3648 E Arabian Dr
- 3620 E Austin Dr
- 3522 E Spring Wheat Ln
- 3668 E Spring Wheat Ln
- 3485 E Silo Dr
- 3749 E Sagebrush St
- 3698 E Angstead Dr
- 3830 E Appaloosa Rd
- 3828 E Pinto Dr
- 888 S Annie Ln
- 3859 E Appaloosa Rd
- 857 S Osborn Ln
- 3856 E Sagebrush St
- 901 S Storment Ln
- 3541 E Amber Ln
