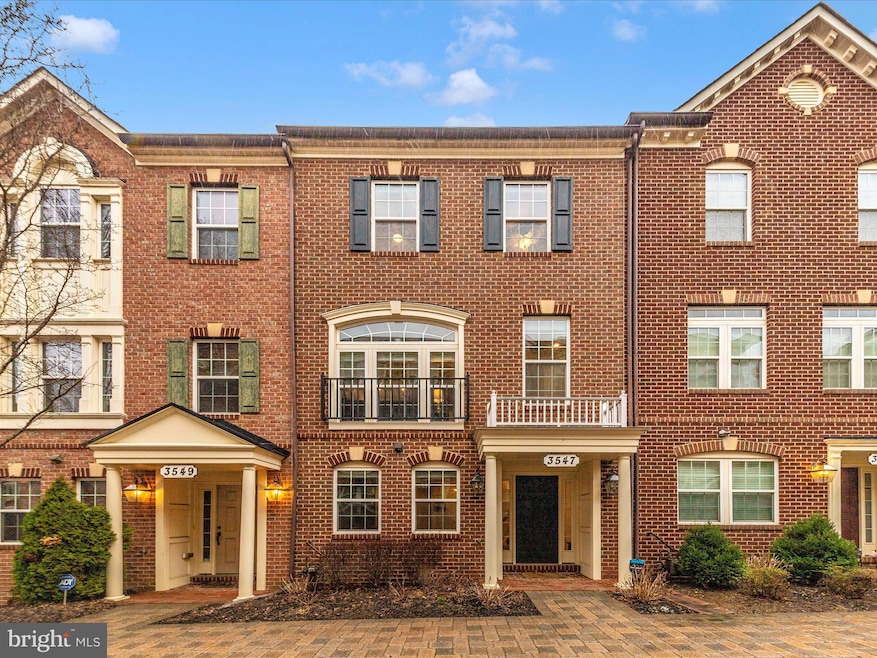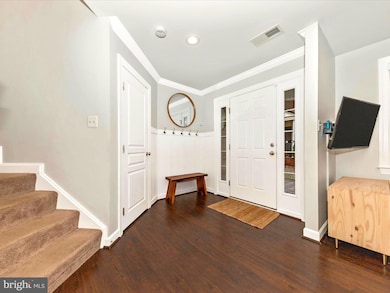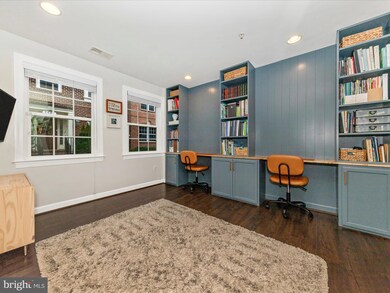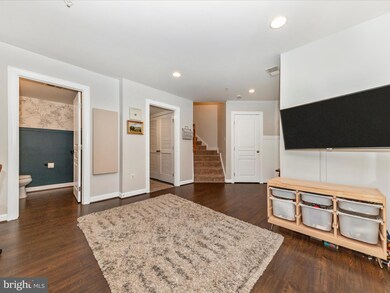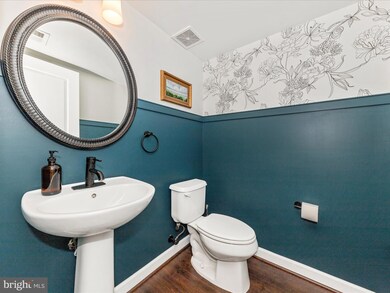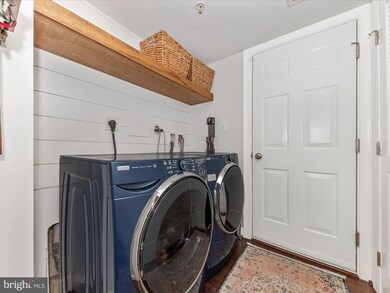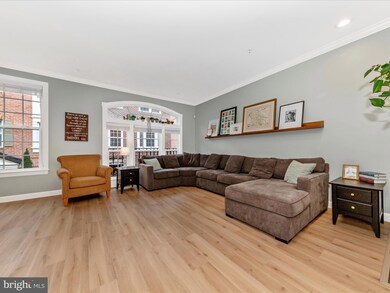
3547 Sprigg St S Frederick, MD 21704
Highlights
- 1 Fireplace
- Community Pool
- Central Air
- Urbana Elementary School Rated A
- 2 Car Attached Garage
- 3-minute walk to Urbana Community Park
About This Home
As of April 2025Welcome to your dream home nestled in the heart of the Villages of Urbana! This stunning three-bedroom, 2.5-bath residence offers a perfect blend of luxury and convenience, designed for those who appreciate the finer things in life. Step inside to discover an abundance of natural sunlight that fills each room with warmth. The open-concept layout on the main floor creates an inviting atmosphere, ideal for both entertaining and everyday living. The gourmet kitchen boasts high-end finishes, making it a culinary haven for aspiring chefs. Other home features include custom pantry shelves, soaking tub in master bedroom, walk in closets, home office/ home school room, two car garage, fireplace, fresh paint, and more! Located just a short stroll from an array of restaurants, shopping boutiques, and the beloved Pumpernickel and Rye, you’ll enjoy unparalleled access to the best of urban living. Plus, with beautiful walking trails right at your doorstep... outdoor adventures await you! This home truly has beautiful upgrades and finishes and you could experience the lifestyle you've always dreamed of! Don’t miss this extraordinary opportunity to make this your home! Book a showing today.
Townhouse Details
Home Type
- Townhome
Est. Annual Taxes
- $4,491
Year Built
- Built in 2009
Lot Details
- 1,346 Sq Ft Lot
HOA Fees
- $159 Monthly HOA Fees
Parking
- 2 Car Attached Garage
- Rear-Facing Garage
- Driveway
Home Design
- Brick Exterior Construction
- Slab Foundation
Interior Spaces
- 1,996 Sq Ft Home
- Property has 3 Levels
- 1 Fireplace
Bedrooms and Bathrooms
- 3 Main Level Bedrooms
Utilities
- Central Air
- Cooling System Utilizes Natural Gas
- Back Up Gas Heat Pump System
- Natural Gas Water Heater
Listing and Financial Details
- Tax Lot 1359
- Assessor Parcel Number 1107251831
Community Details
Overview
- Villages Of Urba Community
- Urbana Villas Subdivision
Recreation
- Community Pool
Pet Policy
- No Pets Allowed
Map
Home Values in the Area
Average Home Value in this Area
Property History
| Date | Event | Price | Change | Sq Ft Price |
|---|---|---|---|---|
| 04/16/2025 04/16/25 | Sold | $570,000 | 0.0% | $286 / Sq Ft |
| 03/18/2025 03/18/25 | Price Changed | $569,900 | -2.6% | $286 / Sq Ft |
| 03/09/2025 03/09/25 | For Sale | $585,000 | -- | $293 / Sq Ft |
Tax History
| Year | Tax Paid | Tax Assessment Tax Assessment Total Assessment is a certain percentage of the fair market value that is determined by local assessors to be the total taxable value of land and additions on the property. | Land | Improvement |
|---|---|---|---|---|
| 2024 | $5,542 | $367,500 | $135,000 | $232,500 |
| 2023 | $5,188 | $354,333 | $0 | $0 |
| 2022 | $5,016 | $341,167 | $0 | $0 |
| 2021 | $4,914 | $328,000 | $115,000 | $213,000 |
| 2020 | $4,914 | $317,867 | $0 | $0 |
| 2019 | $4,774 | $307,733 | $0 | $0 |
| 2018 | $4,677 | $297,600 | $65,000 | $232,600 |
| 2017 | $4,514 | $297,600 | $0 | $0 |
| 2016 | $4,038 | $280,533 | $0 | $0 |
| 2015 | $4,038 | $272,000 | $0 | $0 |
| 2014 | $4,038 | $267,167 | $0 | $0 |
Mortgage History
| Date | Status | Loan Amount | Loan Type |
|---|---|---|---|
| Open | $237,000 | New Conventional | |
| Closed | $260,800 | New Conventional | |
| Closed | $287,319 | FHA | |
| Closed | -- | No Value Available |
Deed History
| Date | Type | Sale Price | Title Company |
|---|---|---|---|
| Interfamily Deed Transfer | -- | Fenton Title Company | |
| Deed | $292,620 | -- |
Similar Homes in Frederick, MD
Source: Bright MLS
MLS Number: MDFR2060522
APN: 07-251831
- 3603 Urbana Pike
- 3577 Bremen St
- 3571 Katherine Way
- 3551 Worthington Blvd
- 8972 Amelung St
- 3656 Tavistock Rd
- 3640 Islington St
- 3403 Mantz Ln
- 3647 Islington St
- 3642 Sprigg St S
- 8814 Lew Wallace Rd
- 3313 Stone Barn Dr
- 3606 Timber Green Dr
- 9057 Major Smith Ln
- 8651 Shady Pines Dr
- 3608 John Simmons Ct
- 9126 Travener Cir
- 3640 Byron Cir
- 3637 Red Sage Way N
- 3685 Moonglow Ct
