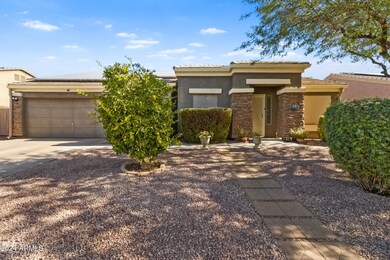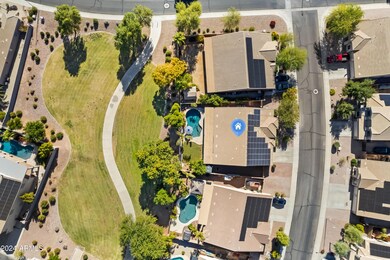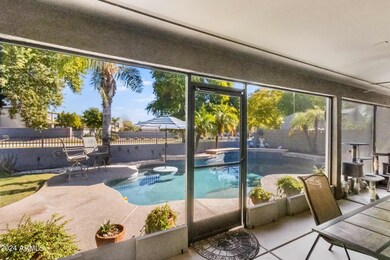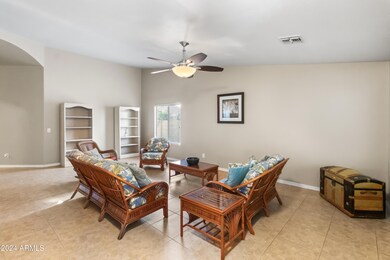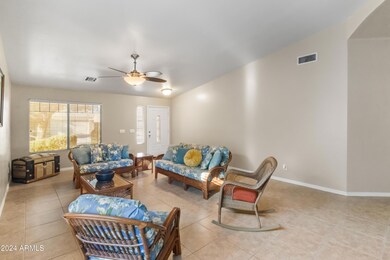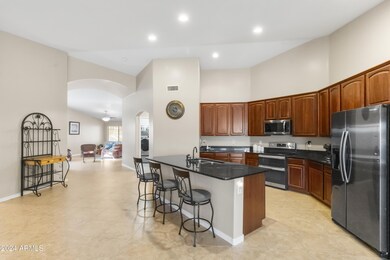
3548 N Arthur Ln Casa Grande, AZ 85122
Highlights
- Private Pool
- Solar Power System
- Covered patio or porch
- RV Gated
- Vaulted Ceiling
- 2 Car Direct Access Garage
About This Home
As of February 2025Welcome to the highly desirable D.R. Horton DESERT WILLOW model! Relax in your own private pool and enjoy the full-length covered patio with views of the greenbelt—no neighbors behind. Inside, vaulted ceilings and fresh two-tone paint create a bright and airy atmosphere. The open kitchen, featuring granite counters, 42'' cherry cabinets, and a kitchen island, seamlessly flows into the great room and dining area, perfect for entertaining. The primary suite offers a bay window, and a separate tub and shower. A versatile bonus room can serve as an office, craft room, or 5th bedroom. Additional highlights include an RV gate, leased solar, owned water softener, and easy freeway access, just 30 minutes from Chandler/ Phoenix Area. Don't miss out on this piece of Arizona paradise!
Last Agent to Sell the Property
RE/MAX Casa Grande Brokerage Phone: 520-836-1717 License #SA634988000

Co-Listed By
RE/MAX Casa Grande Brokerage Phone: 520-836-1717 License #BR627220000
Home Details
Home Type
- Single Family
Est. Annual Taxes
- $2,097
Year Built
- Built in 2005
Lot Details
- 8,706 Sq Ft Lot
- Wrought Iron Fence
- Block Wall Fence
- Front and Back Yard Sprinklers
- Sprinklers on Timer
- Grass Covered Lot
HOA Fees
- $74 Monthly HOA Fees
Parking
- 2 Car Direct Access Garage
- Garage Door Opener
- RV Gated
Home Design
- Wood Frame Construction
- Tile Roof
- Stucco
Interior Spaces
- 2,903 Sq Ft Home
- 1-Story Property
- Vaulted Ceiling
- Double Pane Windows
Kitchen
- Eat-In Kitchen
- Breakfast Bar
- Built-In Microwave
- Kitchen Island
Flooring
- Carpet
- Tile
Bedrooms and Bathrooms
- 4 Bedrooms
- Primary Bathroom is a Full Bathroom
- 2 Bathrooms
- Bathtub With Separate Shower Stall
Eco-Friendly Details
- Solar Power System
Outdoor Features
- Private Pool
- Covered patio or porch
Schools
- Mccartney Ranch Elementary School
- Villago Middle School
- Casa Grande Union High School
Utilities
- Refrigerated Cooling System
- Heating Available
- High Speed Internet
- Cable TV Available
Listing and Financial Details
- Tax Lot 70
- Assessor Parcel Number 509-84-170
Community Details
Overview
- Association fees include ground maintenance
- City Property Mgmt Association, Phone Number (602) 437-4777
- Built by DR Horton
- Avalon Subdivision, Desert Willow Floorplan
Recreation
- Community Playground
- Bike Trail
Map
Home Values in the Area
Average Home Value in this Area
Property History
| Date | Event | Price | Change | Sq Ft Price |
|---|---|---|---|---|
| 02/14/2025 02/14/25 | Sold | $410,000 | -1.2% | $141 / Sq Ft |
| 01/11/2025 01/11/25 | Pending | -- | -- | -- |
| 11/22/2024 11/22/24 | For Sale | $415,000 | -- | $143 / Sq Ft |
Tax History
| Year | Tax Paid | Tax Assessment Tax Assessment Total Assessment is a certain percentage of the fair market value that is determined by local assessors to be the total taxable value of land and additions on the property. | Land | Improvement |
|---|---|---|---|---|
| 2025 | $2,097 | $33,437 | -- | -- |
| 2024 | $2,115 | $39,745 | -- | -- |
| 2023 | $2,148 | $29,555 | $1,950 | $27,605 |
| 2022 | $2,115 | $21,524 | $1,950 | $19,574 |
| 2021 | $2,252 | $20,462 | $0 | $0 |
| 2020 | $2,125 | $20,182 | $0 | $0 |
| 2019 | $2,015 | $19,256 | $0 | $0 |
| 2018 | $1,998 | $18,808 | $0 | $0 |
| 2017 | $1,940 | $19,258 | $0 | $0 |
| 2016 | $1,853 | $19,226 | $2,125 | $17,101 |
| 2014 | $1,654 | $12,185 | $900 | $11,285 |
Mortgage History
| Date | Status | Loan Amount | Loan Type |
|---|---|---|---|
| Previous Owner | $35,000 | Credit Line Revolving | |
| Previous Owner | $30,000 | Credit Line Revolving | |
| Previous Owner | $118,621 | Future Advance Clause Open End Mortgage | |
| Previous Owner | $122,400 | New Conventional | |
| Previous Owner | $108,000 | Unknown | |
| Previous Owner | $29,825 | Stand Alone Second | |
| Previous Owner | $315,065 | VA | |
| Previous Owner | $221,133 | New Conventional |
Deed History
| Date | Type | Sale Price | Title Company |
|---|---|---|---|
| Warranty Deed | $410,000 | Navi Title Agency | |
| Interfamily Deed Transfer | -- | Equity Title Agency Inc | |
| Interfamily Deed Transfer | -- | Equity Title Agency Inc | |
| Warranty Deed | $153,000 | Equity Title Agency Inc | |
| Trustee Deed | $118,976 | None Available | |
| Trustee Deed | $118,976 | None Available | |
| Warranty Deed | $305,000 | Chicago Title Insurance Co | |
| Interfamily Deed Transfer | -- | Dhi Title Of Arizona Inc | |
| Corporate Deed | $276,417 | Dhi Title Of Arizona Inc |
About the Listing Agent

Erika Fisher is driven to provide stellar customer service and build trusting relationships with her clients. She understands the challenges of navigating today’s ever-shifting real estate market – and brings an unparalleled combination of expertise, knowledge and innovation that make this process smoother and more efficient for all involved. Her mission is to create peace of mind through superior personal service by going above expectations, understanding unique needs, providing creative
Erika's Other Listings
Source: Arizona Regional Multiple Listing Service (ARMLS)
MLS Number: 6787379
APN: 509-84-170
- 1227 W Avalon Canyon Dr
- 1294 W Chimes Tower Dr
- 1244 W Castle Dr
- 1167 W Chimes Tower Dr
- 9732 N Penworth Dr
- 1270 W Beacon Ct
- 1157 W Paradise Way
- 1231 W Beacon Ct
- 1136 W Avalon Canyon Dr
- 1240 W Falls Canyon Dr
- 1130 W Avalon Canyon Dr
- 3523 N Montoya Ln
- 3508 Preston St
- 1088 W Sand Canyon Ct
- 1081 W Avalon Canyon Dr
- 1080 W Paradise Place
- 1075 W Avalon Canyon Dr
- 1070 W Sand Canyon Ct
- 1057 W Chimes Tower Dr
- 1060 W Castle Ct

