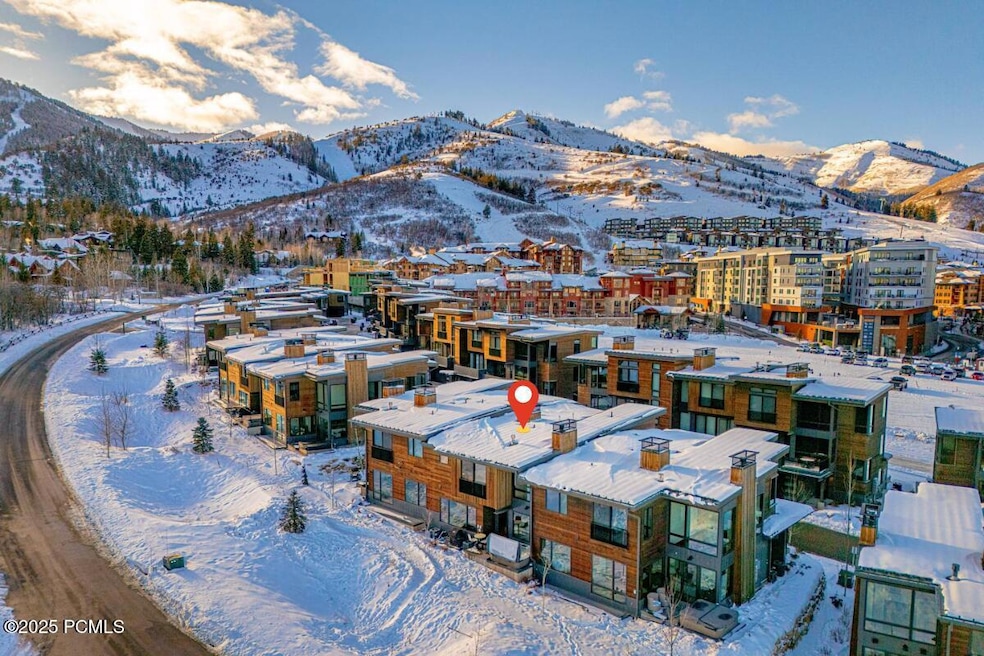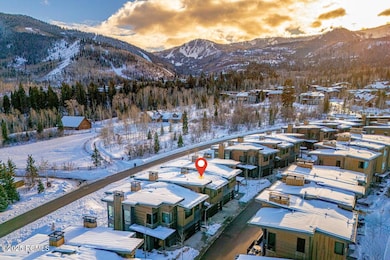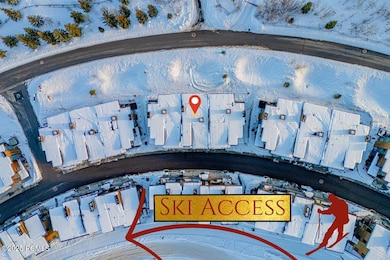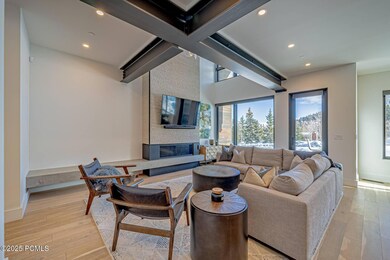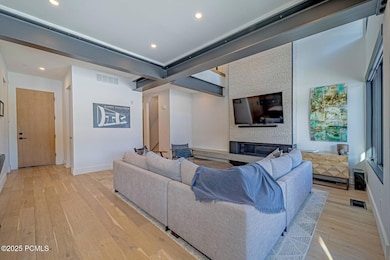
3548 Ridgeline Dr Park City, UT 84060
Estimated payment $28,078/month
Highlights
- Ski Accessible
- Views of Ski Resort
- Deck
- Parley's Park Elementary School Rated A-
- Spa
- Wood Flooring
About This Home
Discover the ultimate combination of luxury and convenience in this beautifully designed townhome, perfectly situated in Canyons Village. This turn-key property is ready for your enjoyment or to generate income through nightly rentals. With seamless ski-in access, a spacious downhill floor plan, and thoughtfully curated interiors, this home is ideal for year-round living, vacation escapes, or hosting loved ones.
The main level is designed for effortless living, featuring vaulted ceilings, expansive windows that flood the space with natural light and offer unobstructed views of Iron Mountain, and a welcoming great room that opens to a private deck with a hot tub. The chef's kitchen and dining areas are perfect for hosting, while the serene outdoor setting provides a tranquil escape.
Upstairs, three well-appointed bedroom suites offer comfort, privacy, and generous closet space. A thoughtfully placed office nook on the landing provides a functional yet inviting workspace with mountain views.
The lower level expands your options for entertaining with a second family room, ideal for movie or game nights, and an oversized bunk room as the fourth suite.
Every detail of this home has been enhanced with designer-selected furnishings and behind-the-scenes upgrades, including a home management system, automatic blinds, and built-in storage in closets. The two-car garage and large mudroom provide additional functionality, making storing gear and organizing essentials for your mountain adventures easy.
Located just steps from golf courses, biking trails, shops, and restaurants, the home also offers a convenient shuttle service, providing effortless access to the slopes and other nearby attractions. Plus, it's just a 10-minute drive to Park City's historic Main Street.
Contact your agent today for more details about this exceptional ski property.
Listing Agent
KW Park City Keller Williams Real Estate Brokerage Email: Carlson@RealEstateInParkCity.com License #8208475-SA00

Property Details
Home Type
- Condominium
Est. Annual Taxes
- $22,418
Year Built
- Built in 2021
Lot Details
- Cul-De-Sac
- Landscaped
- Sloped Lot
HOA Fees
- $1,142 Monthly HOA Fees
Parking
- 2 Car Garage
- Garage Door Opener
Property Views
- Ski Resort
- Woods
- Trees
- Mountain
- Meadow
Home Design
- Mountain Contemporary Architecture
- Slab Foundation
- Wood Frame Construction
- Composition Roof
- Metal Construction or Metal Frame
Interior Spaces
- 3,130 Sq Ft Home
- Wet Bar
- 2 Fireplaces
- Gas Fireplace
- Great Room
- Family Room
- Dining Room
- Loft
- Storage
Kitchen
- Breakfast Bar
- Oven
- Gas Range
- Microwave
- ENERGY STAR Qualified Refrigerator
- Freezer
- Dishwasher
- Disposal
Flooring
- Wood
- Tile
Bedrooms and Bathrooms
- 4 Bedrooms
Laundry
- Laundry Room
- Washer
Home Security
Outdoor Features
- Spa
- Balcony
- Deck
- Patio
Utilities
- Air Conditioning
- Forced Air Heating System
- Heating System Uses Natural Gas
- Programmable Thermostat
- Natural Gas Connected
- Private Water Source
- High Speed Internet
- Multiple Phone Lines
- Phone Available
- Cable TV Available
Listing and Financial Details
- Assessor Parcel Number Rth-13b
Community Details
Overview
- Association fees include com area taxes, management fees, reserve/contingency fund, shuttle service, snow removal, water
- Association Phone (435) 649-6175
- The Ridge At Canyons Village Subdivision
- Planned Unit Development
Recreation
- Trails
- Ski Accessible
- Ski Shuttle
Pet Policy
- Breed Restrictions
Additional Features
- Common Area
- Fire Sprinkler System
Map
Home Values in the Area
Average Home Value in this Area
Tax History
| Year | Tax Paid | Tax Assessment Tax Assessment Total Assessment is a certain percentage of the fair market value that is determined by local assessors to be the total taxable value of land and additions on the property. | Land | Improvement |
|---|---|---|---|---|
| 2023 | $18,034 | $3,386,000 | $0 | $3,386,000 |
| 2022 | $22,509 | $2,135,000 | $0 | $2,135,000 |
| 2021 | $7,240 | $671,782 | $0 | $671,782 |
| 2020 | $4,753 | $300,000 | $0 | $300,000 |
| 2019 | $0 | $0 | $0 | $0 |
Property History
| Date | Event | Price | Change | Sq Ft Price |
|---|---|---|---|---|
| 01/10/2025 01/10/25 | For Sale | $4,500,000 | -- | $1,438 / Sq Ft |
Deed History
| Date | Type | Sale Price | Title Company |
|---|---|---|---|
| Special Warranty Deed | -- | Real Advantage Title Insuran |
Mortgage History
| Date | Status | Loan Amount | Loan Type |
|---|---|---|---|
| Previous Owner | $1,685,319 | New Conventional |
Similar Homes in Park City, UT
Source: Park City Board of REALTORS®
MLS Number: 12500078
APN: RTH-13B
- 3463 Ridgeline Dr
- 3576 Ridgeline Dr Unit 14-C
- 3564 Ridgeline Dr Unit 14a
- 3595 Ridgeline Dr
- 3599 Ridgeline Dr Unit 1
- 3599 Ridgeline Dr Unit 2
- 2670 W Canyons Resort Dr Unit 127
- 2670 W Canyons Resort Dr Unit 209
- 2670 W Canyons Resort Dr Unit 432
- 2670 W Canyons Resort Dr Unit 437
- 2670 W Canyons Resort Dr Unit 325
- 2670 W Canyons Resort Dr Unit 207
- 2670 W Canyons Resort Dr Unit 205
- 2670 W Canyons Resort Dr Unit 436
- 3000 Canyons Resort Dr Unit 4600
- 3000 Canyons Resort Dr Unit 4911
- 3000 Canyons Resort Dr Unit 4401
