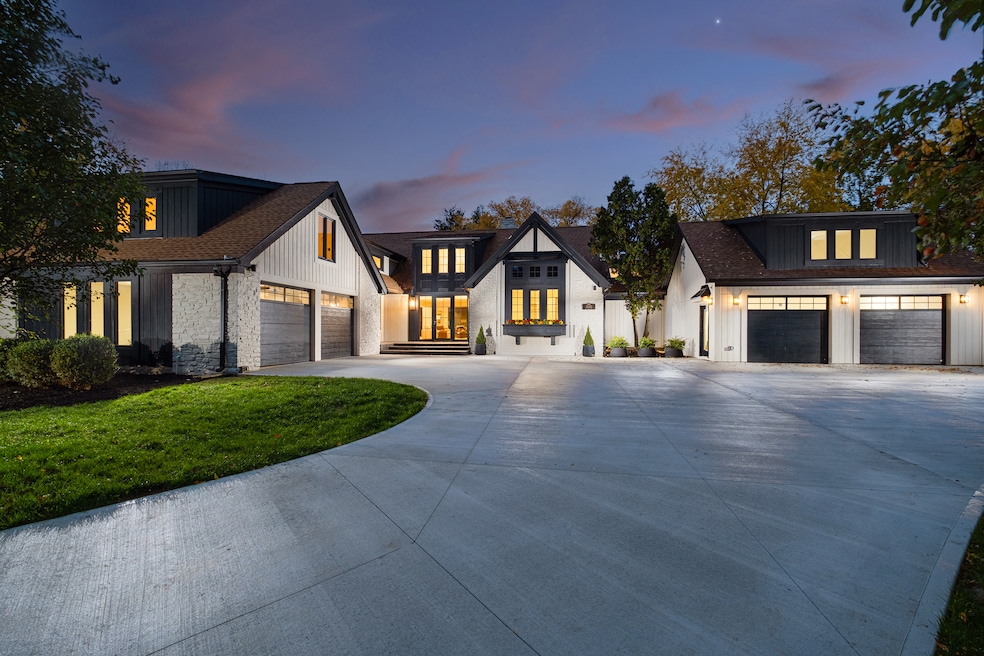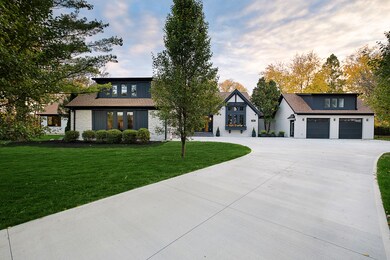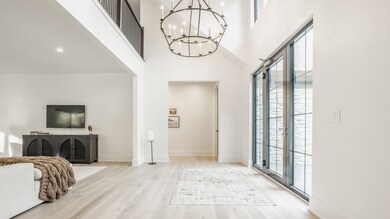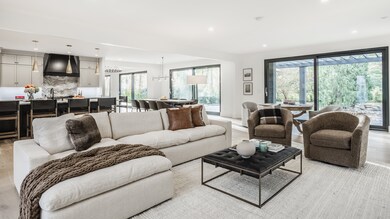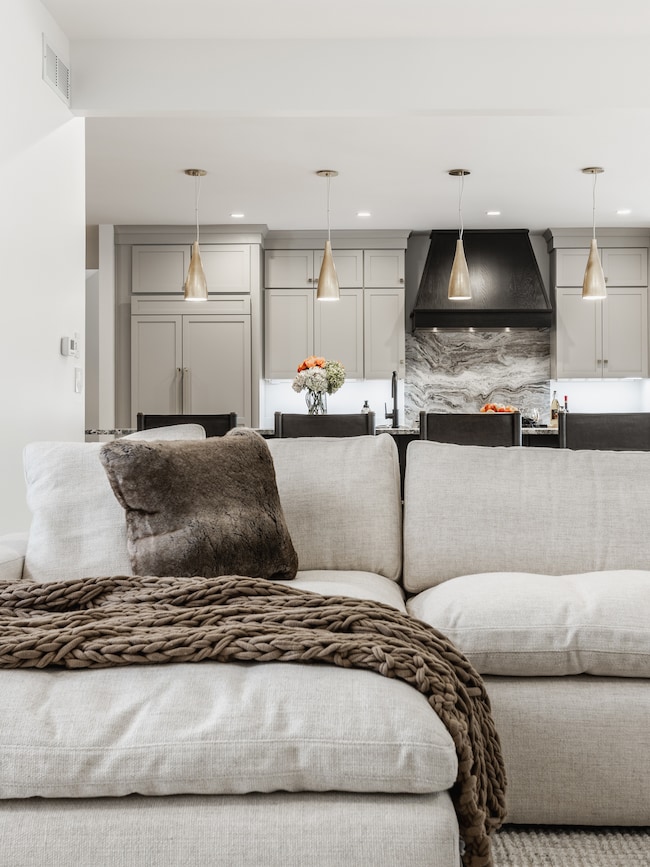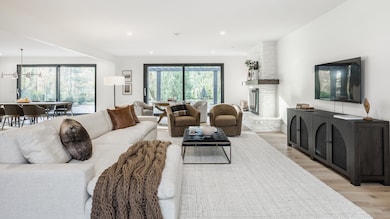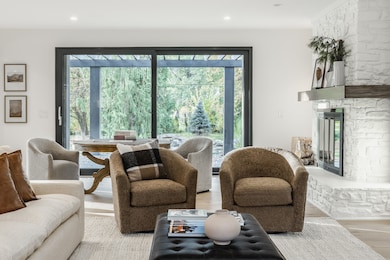
3549 W 131st St Carmel, IN 46032
West Carmel NeighborhoodHighlights
- 1.78 Acre Lot
- Mature Trees
- Great Room with Fireplace
- West Clay Elementary Rated A+
- Contemporary Architecture
- Vaulted Ceiling
About This Home
As of July 2024Experience redefined luxury in this stunning transitional modern sanctuary nestled in the heart of West Carmel. Remastered practically down to the studs, this gorgeous home unveils over 8000+ sqft of brand-new living space, including the addition of the left wing boasting a captivating two-story great room, basement, 2nd Bedroom on main, and the addition of a 2-car garage on the right wing, seamlessly blending with the existing structure. This home complete with 5-bedroom, 6.5-bathroom home features sought-after double main-floor owner suites is Designed for entertaining, the open floor plan effortlessly connects indoor and outdoor spaces, providing panoramic views of the lush surroundings. Situated on nearly 2 acres of landscaped grounds, this home offers unrivaled privacy boasting its own private gate with towering trees providing shade and an expansive deck with a pergola inviting relaxation. The backyard, enclosed by a private fence, showcases tranquil water features, while a cedar-fenced courtyard complements the master bath, creating an intimate retreat within your own home. Every detail exudes luxury, catering to the demands of modern living. A unique opportunity to make this home your very own private retreat of refinement and exclusivity.
Last Agent to Sell the Property
Compass Indiana, LLC Brokerage Email: Jennil.Salazar@Compass.com License #RB14044787

Last Buyer's Agent
Compass Indiana, LLC Brokerage Email: Jennil.Salazar@Compass.com License #RB14044787

Home Details
Home Type
- Single Family
Est. Annual Taxes
- $9,054
Year Built
- Built in 1982
Lot Details
- 1.78 Acre Lot
- Mature Trees
Parking
- 4 Car Attached Garage
Home Design
- Contemporary Architecture
- Traditional Architecture
- Cement Siding
- Concrete Perimeter Foundation
Interior Spaces
- 2-Story Property
- Wet Bar
- Built-in Bookshelves
- Vaulted Ceiling
- Gas Log Fireplace
- Entrance Foyer
- Great Room with Fireplace
- 2 Fireplaces
- Living Room with Fireplace
- Combination Kitchen and Dining Room
- Fire and Smoke Detector
Kitchen
- Breakfast Bar
- Double Convection Oven
- Gas Oven
- Recirculated Exhaust Fan
- Microwave
- Dishwasher
- Wine Cooler
- Kitchen Island
- Disposal
Flooring
- Wood
- Carpet
- Ceramic Tile
- Vinyl Plank
Bedrooms and Bathrooms
- 5 Bedrooms
- Walk-In Closet
Laundry
- Laundry on main level
- Dryer
- Washer
Attic
- Attic Fan
- Attic Access Panel
Finished Basement
- Sump Pump
- Crawl Space
- Basement Window Egress
- Basement Lookout
Utilities
- Cooling System Mounted In Outer Wall Opening
- Heat Pump System
- Heating System Uses Gas
- Tankless Water Heater
Community Details
- No Home Owners Association
Listing and Financial Details
- Tax Lot 3
- Assessor Parcel Number 290929000028000018
- Seller Concessions Not Offered
Map
Home Values in the Area
Average Home Value in this Area
Property History
| Date | Event | Price | Change | Sq Ft Price |
|---|---|---|---|---|
| 07/13/2024 07/13/24 | Sold | $2,650,000 | 0.0% | $325 / Sq Ft |
| 05/30/2024 05/30/24 | Pending | -- | -- | -- |
| 05/18/2024 05/18/24 | Price Changed | $2,650,000 | -5.2% | $325 / Sq Ft |
| 03/28/2024 03/28/24 | For Sale | $2,795,000 | +285.5% | $342 / Sq Ft |
| 09/30/2021 09/30/21 | Sold | $725,000 | +11.6% | $176 / Sq Ft |
| 09/12/2021 09/12/21 | Pending | -- | -- | -- |
| 09/09/2021 09/09/21 | For Sale | $649,900 | +68.8% | $158 / Sq Ft |
| 03/28/2014 03/28/14 | Sold | $385,000 | -7.2% | $118 / Sq Ft |
| 02/28/2014 02/28/14 | Pending | -- | -- | -- |
| 11/16/2013 11/16/13 | Price Changed | $415,000 | -9.6% | $127 / Sq Ft |
| 08/20/2013 08/20/13 | Price Changed | $459,000 | -7.8% | $141 / Sq Ft |
| 06/25/2013 06/25/13 | Price Changed | $498,000 | -5.1% | $153 / Sq Ft |
| 06/25/2012 06/25/12 | For Sale | $525,000 | -- | $161 / Sq Ft |
Tax History
| Year | Tax Paid | Tax Assessment Tax Assessment Total Assessment is a certain percentage of the fair market value that is determined by local assessors to be the total taxable value of land and additions on the property. | Land | Improvement |
|---|---|---|---|---|
| 2024 | $10,237 | $967,500 | $151,200 | $816,300 |
| 2023 | $10,267 | $507,800 | $118,100 | $389,700 |
| 2022 | $9,053 | $438,200 | $118,100 | $320,100 |
| 2021 | $4,441 | $365,800 | $118,100 | $247,700 |
| 2020 | $4,506 | $372,800 | $118,100 | $254,700 |
| 2019 | $4,334 | $366,200 | $111,500 | $254,700 |
| 2018 | $4,337 | $366,400 | $111,500 | $254,900 |
| 2017 | $3,944 | $331,900 | $111,500 | $220,400 |
| 2016 | $3,908 | $332,400 | $111,500 | $220,900 |
| 2014 | $3,488 | $308,700 | $90,400 | $218,300 |
| 2013 | $3,488 | $292,900 | $90,400 | $202,500 |
Mortgage History
| Date | Status | Loan Amount | Loan Type |
|---|---|---|---|
| Open | $500,000 | Credit Line Revolving | |
| Open | $1,590,000 | New Conventional | |
| Previous Owner | $210,000 | New Conventional | |
| Previous Owner | $332,000 | New Conventional | |
| Previous Owner | $365,750 | New Conventional |
Deed History
| Date | Type | Sale Price | Title Company |
|---|---|---|---|
| Warranty Deed | $2,650,000 | First American Title | |
| Quit Claim Deed | -- | Striebeck Law Pc | |
| Quit Claim Deed | -- | Striebeck Law Pc | |
| Warranty Deed | $725,000 | None Available | |
| Interfamily Deed Transfer | -- | Chicago Title Company Llc | |
| Warranty Deed | -- | None Available |
Similar Homes in the area
Source: MIBOR Broker Listing Cooperative®
MLS Number: 21970703
APN: 29-09-29-000-028.000-018
- 3476 N Golden Gate Dr
- 3444 Windy Knoll Ln
- 13271 Lorenzo Blvd
- 12729 Brandenburg Dr
- 2627 Congress St
- 12997 Moultrie St
- 3932 Long Ridge Blvd
- 12974 Pettigru Dr
- 12755 Forsyth St
- 2495 Glebe St
- 4499 W 131st St
- 3715 Kendall Wood Dr
- 2569 Dawn Ridge Dr
- 13788 Four Seasons Way
- 3733 W 121st St
- 4429 Serengeti Cir
- 3747 W 121st St
- 14028 Grannan Ln
- 13214 Mink Ln
- 13018 Deerstyne Green St
