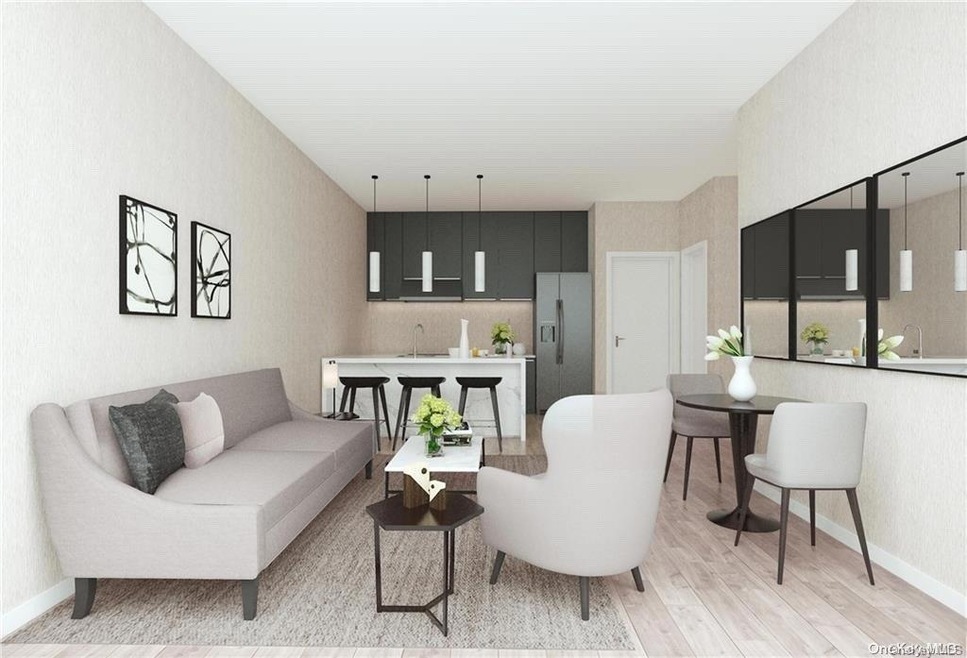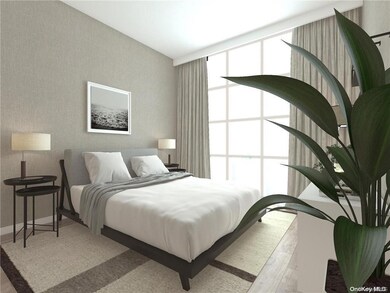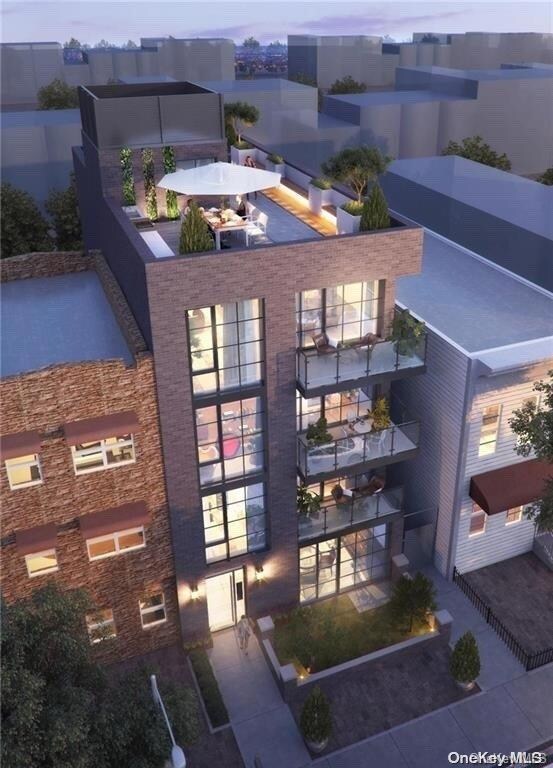
355 53rd St Unit 3B Brooklyn, NY 11220
Sunset Park NeighborhoodEstimated payment $3,638/month
Highlights
- 2,672 Sq Ft lot
- 1-minute walk to 53 Street
- Garden Home
- Balcony
- Heating System Uses Natural Gas
About This Home
Experience the perfect blend of modern luxury and urban convenience in this boutique 8-unit condominium, nestled in the vibrant Sunset Park neighborhood of Brooklyn. Each residence is thoughtfully designed with high-end stainless steel appliances, including a dishwasher and in-unit washer/dryer, providing a comfortable and stylish living experience. Every unit features an extra-large balcony for outdoor enjoyment, while first-floor units include private terraces, adding an extra layer of exclusivity. Beyond the beautifully appointed living spaces, residents will appreciate the building's amenities, which include a secure storage room and exclusive roof-top rights with breathtaking city skyline views. This condominium's location is truly unbeatable. With the R train at 53rd Street just steps away, commuting is a breeze. You're also within close proximity to Industry City and Costco, offering premier shopping and entertainment options. For food lovers, Bay Ridge is nearby, known for its exceptional dining scene, and 8th Avenue, famous for its amazing Asian cuisine, is just a short distance away. Embrace the essence of boutique living in Sunset Park, where modern elegance meets unmatched urban accessibility and culinary delights are at your doorstep., Additional information: Appearance:Diamond
Property Details
Home Type
- Condominium
Est. Annual Taxes
- $516
Year Built
- Built in 2022
HOA Fees
- $251 Monthly HOA Fees
Parking
- On-Street Parking
Home Design
- Garden Home
- Brick Exterior Construction
Interior Spaces
- 631 Sq Ft Home
- 4-Story Property
- Dishwasher
- Finished Basement
Bedrooms and Bathrooms
- 1 Bedroom
- 1 Full Bathroom
Laundry
- Dryer
- Washer
Outdoor Features
- Balcony
Schools
- Ps 503 School Of Discovery Elementary School
- High School Of Telecommunications
Utilities
- Ductless Heating Or Cooling System
- Heating System Uses Natural Gas
- Electric Water Heater
Listing and Financial Details
- Legal Lot and Block 54 / 806
- Assessor Parcel Number 00806-0054
Community Details
Overview
- Association fees include snow removal, trash, sewer, water
- 355 53 Street Condo
Pet Policy
- Pet Size Limit
Map
Home Values in the Area
Average Home Value in this Area
Property History
| Date | Event | Price | Change | Sq Ft Price |
|---|---|---|---|---|
| 01/05/2025 01/05/25 | Price Changed | $599,000 | 0.0% | $949 / Sq Ft |
| 01/04/2025 01/04/25 | Price Changed | $599,000 | -4.2% | $949 / Sq Ft |
| 12/19/2024 12/19/24 | For Sale | $625,000 | -1.0% | $990 / Sq Ft |
| 08/20/2024 08/20/24 | For Sale | $631,000 | -- | $1,000 / Sq Ft |
Similar Homes in the area
Source: OneKey® MLS
MLS Number: L3573532
- 355 53rd St Unit 4B
- 355 53rd St Unit 1A
- 355 53rd St Unit 3-A
- 355 53rd St Unit 2B
- 355 53rd St Unit 2A
- 346 52nd St
- 5212 4th Ave
- 340 52nd St
- 5306 4th Ave Unit 3B
- 346 51st St
- 360 54th St
- 368 54th St
- 5411 4th Ave
- 445 53rd St
- 5003 4th Ave
- 427 51st St
- 5418 3rd Ave Unit 3D
- 5418 3rd Ave Unit 1A
- 412 55th St
- 5501 4th Ave



