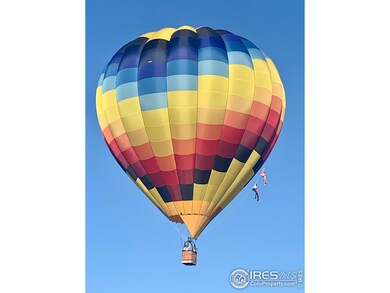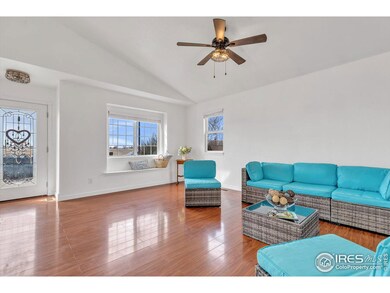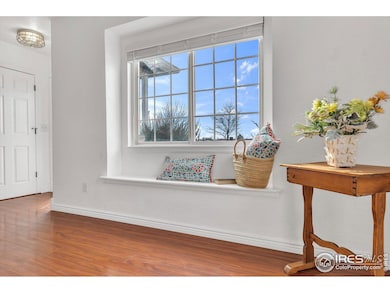
355 8th St Frederick, CO 80530
Estimated payment $2,830/month
Highlights
- Open Floorplan
- Mountain View
- No HOA
- River Nearby
- Cathedral Ceiling
- 4-minute walk to Centennial Park
About This Home
Picture living in this adorable Old Town Frederick 3 bedroom, 2 bath bungalow, perfectly located across from Centennial Park where hot air balloons fill the morning sky and the sun sets behind the glorious Rocky mountains, visible from your front porch. Walk the paved path around the park & lake, or meander a few blocks north to enjoy your charming small town restaurants, shops, and post office. The location is prime and the lifestyle is the cherry on top of this freshly remodeled home, filled with natural light and vaulted ceilings. High end design finishes in the open living space include shiplap wall paneling featuring an electric fireplace to cozy up with in the winter. The kitchen boasts quartz counter tops, a brand new farm house sink, new faucet, a large pantry, soft close cabinetry, and stainless steel appliances. From the kitchen, a door opens onto one of two patios ready for outdoor dining. The new cedar privacy fence encloses a well maintained yard where you'll enjoy a second back patio & Pergola, surrounded by perennial garden beds ready to explode with colorful blooms, and recently pruned trees. Inside, the primary bedroom opens to a recently remodeled, ensuite bath. And the two additional bedrooms access the remodeled second full bath. This home offers a perfect place to retreat to at the end of a day, or to enjoy sharing with friends and family, while entertaining indoors and out in a beautiful location. Pride of ownership oozes from this well maintained property. Many updates have been taken care of, leaving the new new owner to relax and enjoy this gem of a home. Located within blocks of a Preschool, Thunder Valley K-8 and nearby Frederick High School. No HOA or Metro Tax! The 2 car garage has alley access and a new electric door with opener. This home is move in ready. Come enjoy your Colorado summer here!
Home Details
Home Type
- Single Family
Est. Annual Taxes
- $2,514
Year Built
- Built in 1997
Lot Details
- 6,233 Sq Ft Lot
- Property fronts an alley
- South Facing Home
- Southern Exposure
- Wood Fence
- Level Lot
Parking
- 2 Car Detached Garage
- Alley Access
- Garage Door Opener
Home Design
- Cottage
- Wood Frame Construction
- Composition Roof
Interior Spaces
- 1,142 Sq Ft Home
- 1-Story Property
- Open Floorplan
- Cathedral Ceiling
- Ceiling Fan
- Electric Fireplace
- Double Pane Windows
- Window Treatments
- Living Room with Fireplace
- Laminate Flooring
- Mountain Views
- Crawl Space
Kitchen
- Eat-In Kitchen
- Electric Oven or Range
- Microwave
- Dishwasher
- Kitchen Island
Bedrooms and Bathrooms
- 3 Bedrooms
- Primary bathroom on main floor
- Walk-in Shower
Laundry
- Laundry on main level
- Washer and Dryer Hookup
Outdoor Features
- River Nearby
- Patio
Schools
- Frederick Elementary And Middle School
- Frederick High School
Additional Features
- No Interior Steps
- Forced Air Heating and Cooling System
Community Details
- No Home Owners Association
- Frederick Town Subdivision
Listing and Financial Details
- Assessor Parcel Number R0113088
Map
Home Values in the Area
Average Home Value in this Area
Tax History
| Year | Tax Paid | Tax Assessment Tax Assessment Total Assessment is a certain percentage of the fair market value that is determined by local assessors to be the total taxable value of land and additions on the property. | Land | Improvement |
|---|---|---|---|---|
| 2024 | $611 | $27,820 | $6,700 | $21,120 |
| 2023 | $611 | $28,100 | $6,770 | $21,330 |
| 2022 | $2,192 | $21,010 | $4,170 | $16,840 |
| 2021 | $2,214 | $21,620 | $4,290 | $17,330 |
| 2020 | $2,028 | $19,960 | $3,000 | $16,960 |
| 2019 | $2,058 | $19,960 | $3,000 | $16,960 |
| 2018 | $1,550 | $15,600 | $2,590 | $13,010 |
| 2017 | $1,584 | $15,600 | $2,590 | $13,010 |
| 2016 | $1,271 | $12,320 | $1,670 | $10,650 |
| 2015 | $1,233 | $12,320 | $1,670 | $10,650 |
| 2014 | $979 | $9,800 | $1,350 | $8,450 |
Property History
| Date | Event | Price | Change | Sq Ft Price |
|---|---|---|---|---|
| 03/21/2025 03/21/25 | For Sale | $469,500 | -1.6% | $411 / Sq Ft |
| 06/30/2022 06/30/22 | Off Market | $477,000 | -- | -- |
| 03/31/2022 03/31/22 | Sold | $477,000 | +6.0% | $418 / Sq Ft |
| 03/12/2022 03/12/22 | Pending | -- | -- | -- |
| 03/11/2022 03/11/22 | For Sale | $450,000 | -- | $394 / Sq Ft |
Deed History
| Date | Type | Sale Price | Title Company |
|---|---|---|---|
| Warranty Deed | $477,000 | First American Title | |
| Warranty Deed | $155,000 | None Available | |
| Interfamily Deed Transfer | -- | -- | |
| Warranty Deed | $175,000 | -- | |
| Interfamily Deed Transfer | -- | -- | |
| Interfamily Deed Transfer | -- | -- | |
| Warranty Deed | $123,000 | -- | |
| Warranty Deed | $51,000 | -- | |
| Deed | $18,000 | -- | |
| Deed | -- | -- |
Mortgage History
| Date | Status | Loan Amount | Loan Type |
|---|---|---|---|
| Previous Owner | $165,000 | New Conventional | |
| Previous Owner | $147,000 | New Conventional | |
| Previous Owner | $135,000 | New Conventional | |
| Previous Owner | $155,000 | Unknown | |
| Previous Owner | $140,000 | Fannie Mae Freddie Mac | |
| Previous Owner | $35,000 | Stand Alone Second | |
| Previous Owner | $155,000 | No Value Available | |
| Previous Owner | $24,990 | Stand Alone Second | |
| Previous Owner | $122,025 | FHA | |
| Previous Owner | $65,000 | Unknown |
Similar Homes in Frederick, CO
Source: IRES MLS
MLS Number: 1028775
APN: R0113088






