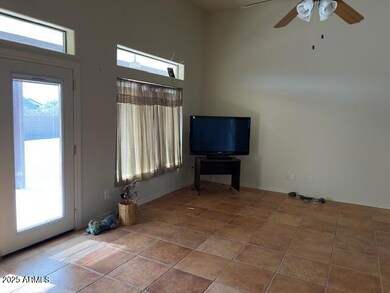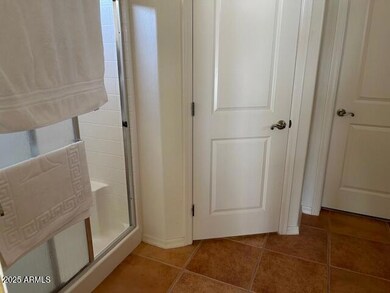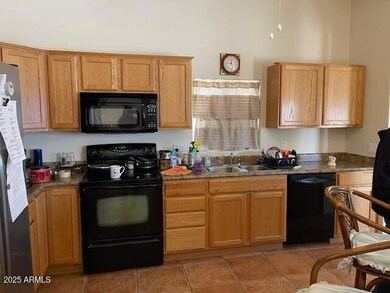
355 E 13th Ave Apache Junction, AZ 85119
Estimated payment $2,963/month
Highlights
- 0.26 Acre Lot
- No HOA
- Double Pane Windows
- Santa Fe Architecture
- Cul-De-Sac
- Dual Vanity Sinks in Primary Bathroom
About This Home
Territorial home on .25 acre lot , block wall, graveled front and backyard for easy upkeep. Three bedrooms. Office, music or computer room. Breakfast room. Breakfast bar. Three french exit doors with built in blinds. Large tile in all areas except for bedrooms. Master offers door to patio, step in shower, master closet, water closet and double sins. Split bedrooms. Only 14 homes in the cul de sac and no HOA. Three car garage with service door to backyard. Double gates to rear yard. Roof has been redone March 2024 and has a transferable ten year warranty
Home Details
Home Type
- Single Family
Est. Annual Taxes
- $2,062
Year Built
- Built in 2005
Lot Details
- 0.26 Acre Lot
- Cul-De-Sac
- Block Wall Fence
Parking
- 3 Car Garage
Home Design
- Santa Fe Architecture
- Wood Frame Construction
- Built-Up Roof
- Stucco
Interior Spaces
- 1,974 Sq Ft Home
- 1-Story Property
- Ceiling height of 9 feet or more
- Double Pane Windows
- Washer and Dryer Hookup
Kitchen
- Breakfast Bar
- Built-In Microwave
- Laminate Countertops
Flooring
- Carpet
- Tile
Bedrooms and Bathrooms
- 3 Bedrooms
- 2 Bathrooms
- Dual Vanity Sinks in Primary Bathroom
Schools
- Desert Vista Elementary School
- Cactus Canyon Junior High
- Apache Junction High School
Utilities
- Cooling Available
- Heating Available
- High Speed Internet
- Cable TV Available
Community Details
- No Home Owners Association
- Association fees include no fees
- Built by Wilson
- Coyote Run. Lot 13 Subdivision
Listing and Financial Details
- Tax Lot 13
- Assessor Parcel Number 102-04-042
Map
Home Values in the Area
Average Home Value in this Area
Tax History
| Year | Tax Paid | Tax Assessment Tax Assessment Total Assessment is a certain percentage of the fair market value that is determined by local assessors to be the total taxable value of land and additions on the property. | Land | Improvement |
|---|---|---|---|---|
| 2025 | $2,062 | $46,550 | -- | -- |
| 2024 | $1,937 | $48,996 | -- | -- |
| 2023 | $2,028 | $35,621 | $3,359 | $32,262 |
| 2022 | $1,937 | $27,015 | $3,359 | $23,656 |
| 2021 | $1,999 | $24,305 | $0 | $0 |
| 2020 | $1,949 | $23,601 | $0 | $0 |
| 2019 | $1,865 | $22,439 | $0 | $0 |
| 2018 | $1,824 | $19,064 | $0 | $0 |
| 2017 | $1,778 | $17,958 | $0 | $0 |
| 2016 | $1,724 | $17,851 | $1,679 | $16,172 |
| 2014 | $1,656 | $10,850 | $1,680 | $9,171 |
Property History
| Date | Event | Price | Change | Sq Ft Price |
|---|---|---|---|---|
| 04/07/2025 04/07/25 | Pending | -- | -- | -- |
| 03/18/2025 03/18/25 | Price Changed | $500,000 | -9.1% | $253 / Sq Ft |
| 01/18/2025 01/18/25 | For Sale | $550,000 | -- | $279 / Sq Ft |
Deed History
| Date | Type | Sale Price | Title Company |
|---|---|---|---|
| Cash Sale Deed | $330,000 | Fidelity National Title Agen | |
| Warranty Deed | -- | -- | |
| Quit Claim Deed | -- | Lawyers Title Ins |
Mortgage History
| Date | Status | Loan Amount | Loan Type |
|---|---|---|---|
| Previous Owner | $159,000 | Unknown |
Similar Homes in the area
Source: Arizona Regional Multiple Listing Service (ARMLS)
MLS Number: 6807550
APN: 102-04-042
- 418 E Fred Ave
- 270 E 13th Ave
- 449 E Fred Ave
- 610 E Estevan Ave
- 1358 S Royal Palm Rd
- 1357 S Kiowa Dr Unit 357
- 0 E 12th Ave Unit 6789771
- 1017 W Pecos Ave Unit 17
- 1075 S Idaho Rd Unit 104
- 1147 S Sioux Dr
- 1152 S Sioux Dr
- 592 E 9th Ave
- 1289 S Sioux Dr
- 1118 S Shawnee Ave
- 1281 S Sioux Dr
- 515 E Kachina Ave
- 1284 S Sioux Dr Unit 1284
- 1277 S Shawnee Dr
- 1081 S Shoshone Dr
- 1098 Shoshone Dr Unit 98






