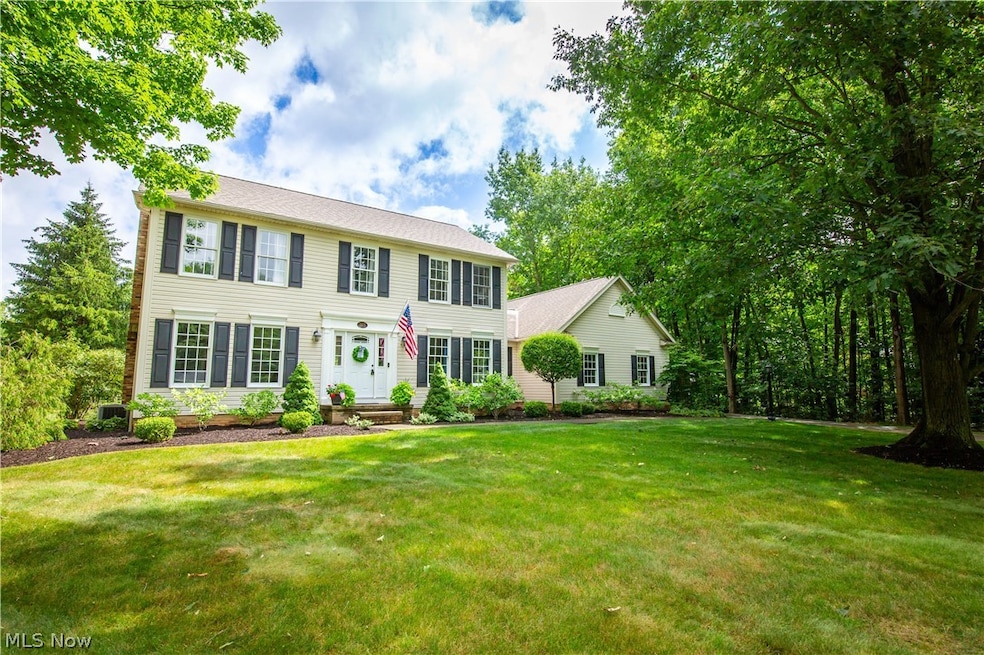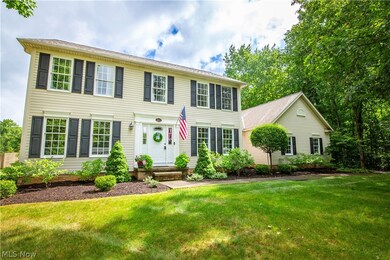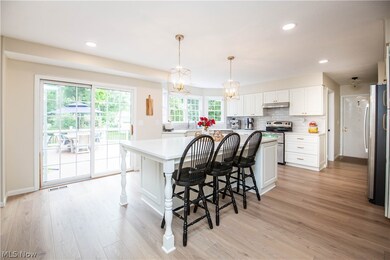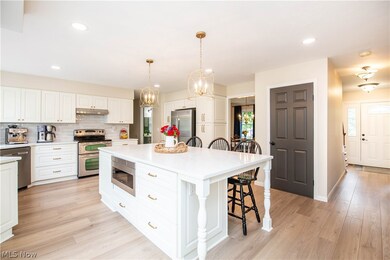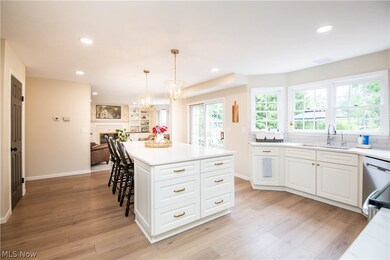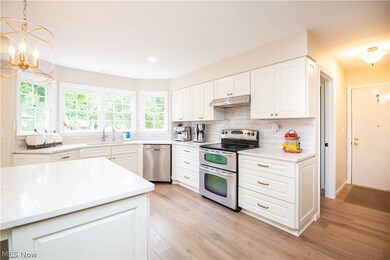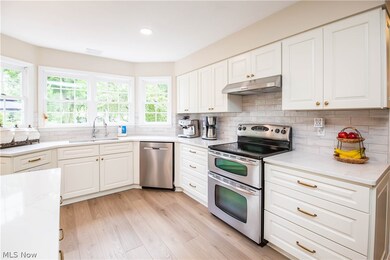
355 E Pioneer Trail Aurora, OH 44202
Highlights
- Colonial Architecture
- Deck
- No HOA
- Leighton Elementary School Rated A
- 1 Fireplace
- 2 Car Attached Garage
About This Home
As of September 2024This classic colonial has been updated and ready for move in. The kitchen is spacious and bright updated with a large quartz center island, counters and wood cabinetry, stainless steel appliances. The family room has custom built ins flanking the fireplace. Formal dining room, and first floor study. Four bedrooms upstairs offer plenty of space for family and friends. The lower level is partially finished. Carpeting (2021)on the second floor, (2021) LPV through the first floor. Step outside to a huge (2022) composite deck, perfect for warm evenings. (2023)tool shed. All appliances will remain. Two car garage. Award winning Aurora Schools.
Last Agent to Sell the Property
Howard Hanna Brokerage Email: KathleenNovak@howardhanna.com 330-607-6012 License #2004006934

Home Details
Home Type
- Single Family
Est. Annual Taxes
- $5,448
Year Built
- Built in 1990
Lot Details
- 0.46 Acre Lot
- Lot Dimensions are 100x200
- Southwest Facing Home
Parking
- 2 Car Attached Garage
Home Design
- Colonial Architecture
- Fiberglass Roof
- Asphalt Roof
- Vinyl Siding
Interior Spaces
- 2-Story Property
- 1 Fireplace
- Partially Finished Basement
- Basement Fills Entire Space Under The House
- Property Views
Kitchen
- Range
- Microwave
- Dishwasher
- Disposal
Bedrooms and Bathrooms
- 4 Bedrooms
- 2.5 Bathrooms
Laundry
- Dryer
- Washer
Outdoor Features
- Deck
Utilities
- Forced Air Heating and Cooling System
- Heating System Uses Gas
Community Details
- No Home Owners Association
- Al Co Subdivision
Listing and Financial Details
- Assessor Parcel Number 03-025-10-00-238-000
Map
Home Values in the Area
Average Home Value in this Area
Property History
| Date | Event | Price | Change | Sq Ft Price |
|---|---|---|---|---|
| 09/03/2024 09/03/24 | Sold | $499,000 | 0.0% | $145 / Sq Ft |
| 07/28/2024 07/28/24 | Pending | -- | -- | -- |
| 07/24/2024 07/24/24 | For Sale | $499,000 | +44.6% | $145 / Sq Ft |
| 08/30/2021 08/30/21 | Sold | $345,000 | +1.5% | $119 / Sq Ft |
| 07/22/2021 07/22/21 | Pending | -- | -- | -- |
| 07/20/2021 07/20/21 | For Sale | $340,000 | -- | $117 / Sq Ft |
Tax History
| Year | Tax Paid | Tax Assessment Tax Assessment Total Assessment is a certain percentage of the fair market value that is determined by local assessors to be the total taxable value of land and additions on the property. | Land | Improvement |
|---|---|---|---|---|
| 2024 | $5,637 | $126,110 | $21,350 | $104,760 |
| 2023 | $5,448 | $99,230 | $21,350 | $77,880 |
| 2022 | $4,934 | $99,230 | $21,350 | $77,880 |
| 2021 | $4,962 | $99,230 | $21,350 | $77,880 |
| 2020 | $4,619 | $86,240 | $21,350 | $64,890 |
| 2019 | $4,656 | $86,240 | $21,350 | $64,890 |
| 2018 | $4,328 | $72,880 | $19,220 | $53,660 |
| 2017 | $4,328 | $72,880 | $19,220 | $53,660 |
| 2016 | $3,900 | $72,880 | $19,220 | $53,660 |
| 2015 | $4,010 | $72,880 | $19,220 | $53,660 |
| 2014 | $4,003 | $71,300 | $19,220 | $52,080 |
| 2013 | $3,978 | $71,300 | $19,220 | $52,080 |
Mortgage History
| Date | Status | Loan Amount | Loan Type |
|---|---|---|---|
| Open | $515,467 | VA | |
| Previous Owner | $327,750 | New Conventional | |
| Previous Owner | $180,000 | Stand Alone Refi Refinance Of Original Loan | |
| Previous Owner | $220,000 | Stand Alone Refi Refinance Of Original Loan | |
| Previous Owner | $75,000 | Credit Line Revolving | |
| Previous Owner | $26,700 | Credit Line Revolving | |
| Previous Owner | $180,000 | No Value Available | |
| Closed | $22,500 | No Value Available |
Deed History
| Date | Type | Sale Price | Title Company |
|---|---|---|---|
| Warranty Deed | $499,000 | Infinity Title | |
| Survivorship Deed | $345,000 | None Available | |
| Interfamily Deed Transfer | -- | None Available | |
| Quit Claim Deed | -- | Attorney | |
| Interfamily Deed Transfer | -- | Title Access Llc | |
| Survivorship Deed | $225,000 | Resource Title Agency Inc | |
| Deed | $26,000 | -- |
Similar Homes in Aurora, OH
Source: MLS Now (Howard Hanna)
MLS Number: 5053000
APN: 03-025-10-00-238-000
- 400 Eldridge Rd
- 457 E Pioneer Trail
- 461 Eldridge Rd
- 186 Eldridge Rd
- 541 Fox Run Trail
- 664 William Ct
- 90 Aurora Hudson Rd
- 149 Chatham Dr
- 0 Aurora Hill Dr Unit 3956102
- 430 W Homestead Dr
- 230 Birchbark Trail
- 25 Pine Villa Trail Unit 11
- 10 Greenbriar Dr
- 985 Hawkin Ln
- 270 Camden Ln
- 655 Winslow Dr Unit 65
- 700 Hampton Cir Unit 6
- 415-48 Honeysuckle Path
- 82 N Bissell Rd Unit 4342764
- 27 Elm Creek Way Unit 114
