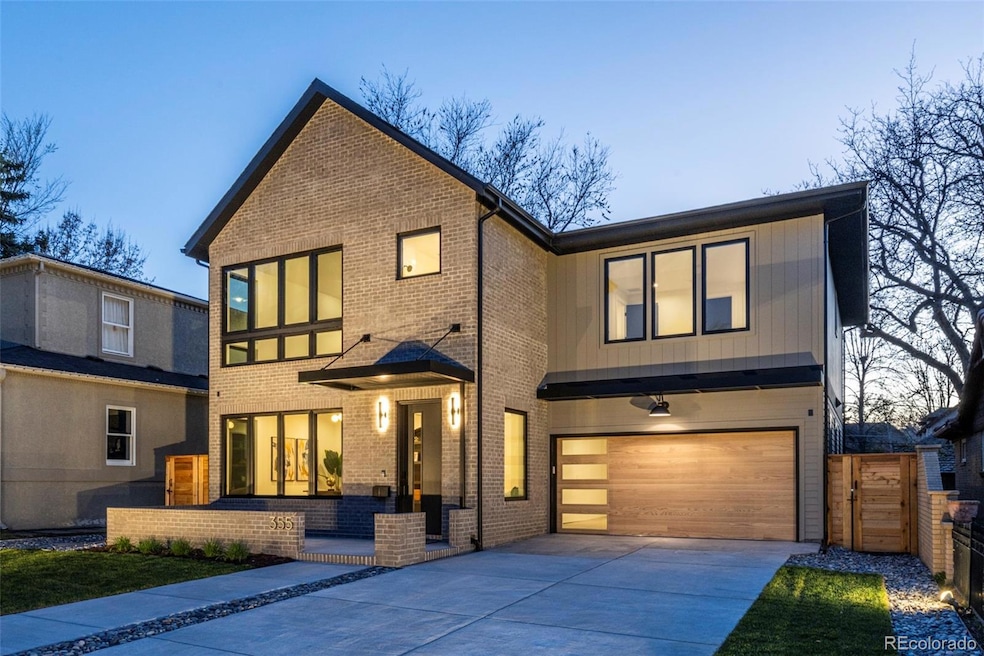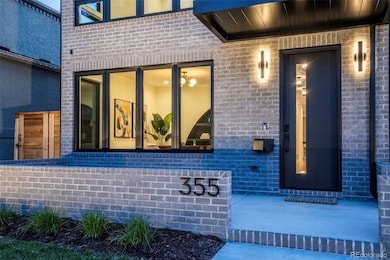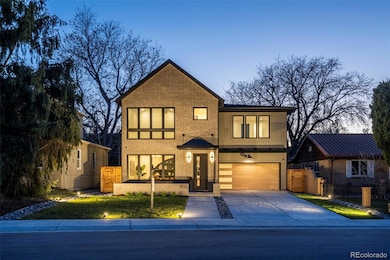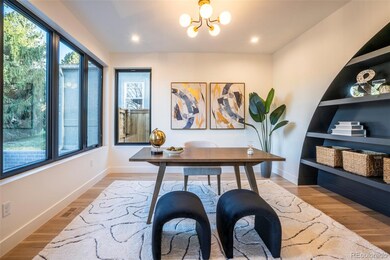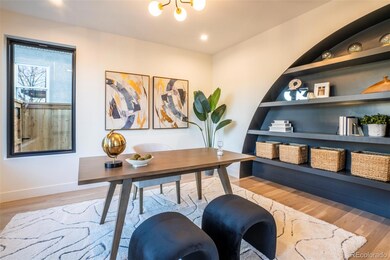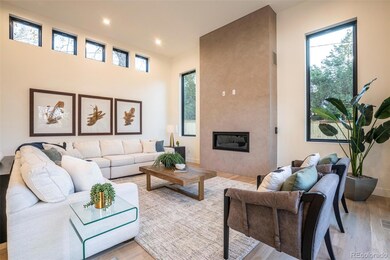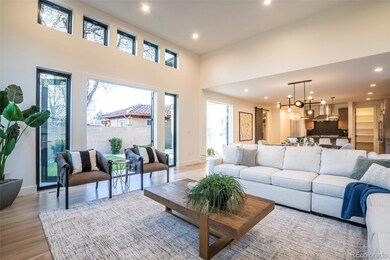
355 Forest St Denver, CO 80220
Hilltop NeighborhoodEstimated payment $18,539/month
Highlights
- New Construction
- Primary Bedroom Suite
- Midcentury Modern Architecture
- Carson Elementary School Rated A-
- Open Floorplan
- Vaulted Ceiling
About This Home
Stunning New Construction in the Heart of Hilltop by Redeux Developments. Experience elevated living in this beautifully crafted contemporary home, perfectly positioned in the coveted Hilltop neighborhood. Thoughtfully designed with a functional floor plan, elegant architecture, and high-end designer finishes, this residence offers a rare blend of modern luxury and exceptional value. Step inside to a spacious, light-filled entryway that flows seamlessly into the main level, where you'll find a private office with custom built-ins, a sophisticated dining area, and a comfortable living room anchored by a stylish fireplace. The gourmet kitchen is a chef’s dream—featuring a 48” range, ice maker, oversized refrigerator and freezer, beverage center, custom cabinetry, quartz countertops, and a large central island ideal for entertaining or family gatherings. Floor-to-ceiling glass windows open to an expansive patio overlooking the private backyard, creating a perfect indoor-outdoor living experience. Upstairs, retreat to a luxurious primary suite with vaulted ceilings, a spa-inspired five-piece bath, and a spacious walk-in closet. Two additional bedrooms—each with its own ensuite bath—and a large, well-equipped laundry room complete the upper level. The finished basement offers even more space to unwind or entertain, including a generous great room with a wet bar, an exercise room with rubber flooring (also a conforming bedroom), a fourth bedroom, full bathroom, and ample storage. A rare opportunity to own a brand-new custom home in the heart of Hilltop—don't miss this one-of-a-kind offering.
Listing Agent
RE/MAX of Cherry Creek Brokerage Email: leo@rowenrealty.com,303-521-0360 License #40026894

Home Details
Home Type
- Single Family
Est. Annual Taxes
- $4,793
Year Built
- Built in 2025 | New Construction
Lot Details
- 6,250 Sq Ft Lot
- East Facing Home
- Level Lot
- Private Yard
- Property is zoned E-SU-DX
Parking
- 2 Car Attached Garage
Home Design
- Midcentury Modern Architecture
- Mountain Contemporary Architecture
- Brick Exterior Construction
- Composition Roof
Interior Spaces
- 2-Story Property
- Open Floorplan
- Bar Fridge
- Vaulted Ceiling
- 1 Fireplace
- Double Pane Windows
- Mud Room
- Family Room
- Living Room
- Dining Room
- Home Office
- Laundry Room
Kitchen
- Eat-In Kitchen
- Oven
- Range with Range Hood
- Microwave
- Dishwasher
- Wine Cooler
- Kitchen Island
- Quartz Countertops
- Disposal
Flooring
- Wood
- Carpet
- Tile
Bedrooms and Bathrooms
- 5 Bedrooms
- Primary Bedroom Suite
- Walk-In Closet
Finished Basement
- Basement Fills Entire Space Under The House
- Bedroom in Basement
- 2 Bedrooms in Basement
Schools
- Carson Elementary School
- Hill Middle School
- George Washington High School
Additional Features
- Smoke Free Home
- Patio
- Forced Air Heating and Cooling System
Community Details
- No Home Owners Association
- Hilltop Subdivision
Listing and Financial Details
- Exclusions: personal property/staging
- Property held in a trust
- Assessor Parcel Number 6071-14-013
Map
Home Values in the Area
Average Home Value in this Area
Tax History
| Year | Tax Paid | Tax Assessment Tax Assessment Total Assessment is a certain percentage of the fair market value that is determined by local assessors to be the total taxable value of land and additions on the property. | Land | Improvement |
|---|---|---|---|---|
| 2024 | $4,793 | $60,520 | $59,090 | $1,430 |
| 2023 | $5,025 | $64,850 | $59,090 | $5,760 |
| 2022 | $4,491 | $56,470 | $41,240 | $15,230 |
| 2021 | $4,335 | $58,100 | $42,430 | $15,670 |
| 2020 | $3,975 | $53,570 | $40,200 | $13,370 |
| 2019 | $3,863 | $53,570 | $40,200 | $13,370 |
| 2018 | $3,470 | $44,850 | $33,730 | $11,120 |
| 2017 | $3,459 | $44,850 | $33,730 | $11,120 |
| 2016 | $3,077 | $37,730 | $29,834 | $7,896 |
| 2015 | $2,948 | $37,730 | $29,834 | $7,896 |
| 2014 | $2,671 | $32,160 | $21,134 | $11,026 |
Property History
| Date | Event | Price | Change | Sq Ft Price |
|---|---|---|---|---|
| 04/18/2025 04/18/25 | For Sale | $3,250,000 | -- | $655 / Sq Ft |
Deed History
| Date | Type | Sale Price | Title Company |
|---|---|---|---|
| Special Warranty Deed | $820,000 | None Listed On Document | |
| Interfamily Deed Transfer | -- | None Available | |
| Interfamily Deed Transfer | -- | -- | |
| Corporate Deed | $258,000 | Land Title | |
| Warranty Deed | $258,000 | Land Title | |
| Warranty Deed | $170,000 | Land Title | |
| Warranty Deed | $154,357 | Land Title | |
| Warranty Deed | $148,000 | -- | |
| Warranty Deed | $138,000 | -- |
Mortgage History
| Date | Status | Loan Amount | Loan Type |
|---|---|---|---|
| Open | $400,000 | New Conventional | |
| Previous Owner | $165,000 | Purchase Money Mortgage | |
| Previous Owner | $165,000 | Unknown | |
| Previous Owner | $165,000 | Unknown | |
| Previous Owner | $165,000 | Purchase Money Mortgage | |
| Previous Owner | $256,474 | No Value Available | |
| Previous Owner | $180,000 | Unknown | |
| Previous Owner | $150,000 | No Value Available | |
| Previous Owner | $115,800 | No Value Available |
Similar Homes in Denver, CO
Source: REcolorado®
MLS Number: 5420983
APN: 6071-14-013
