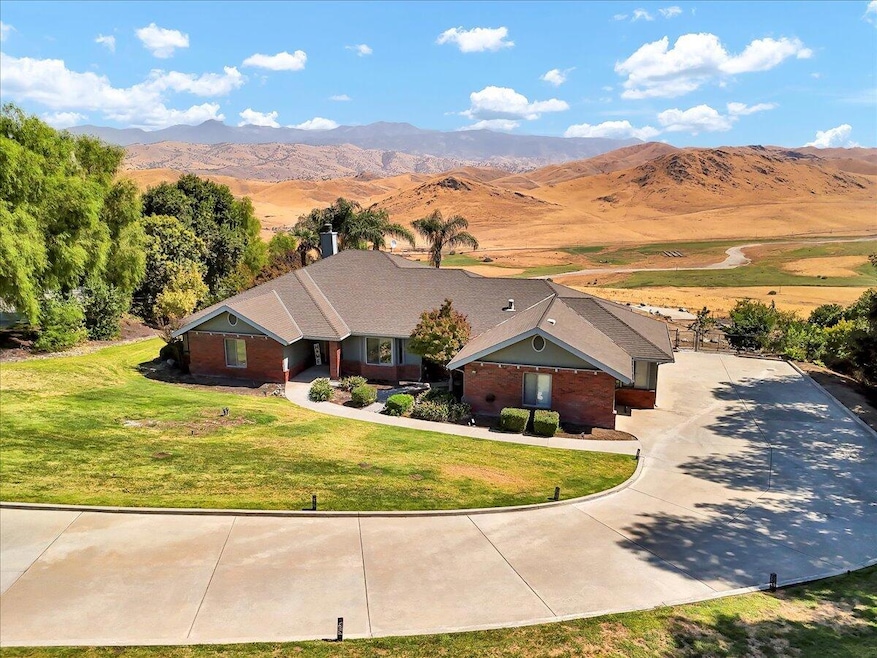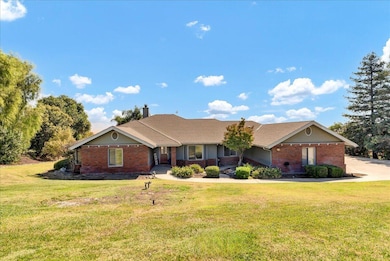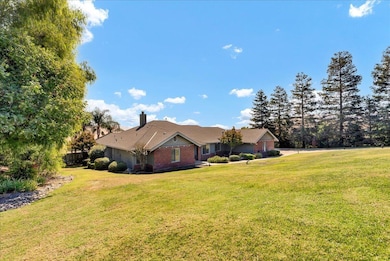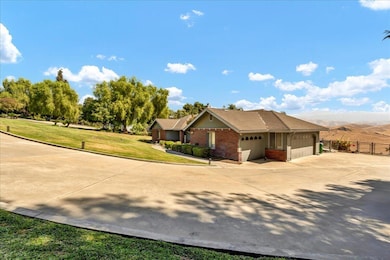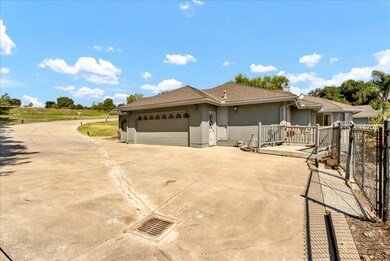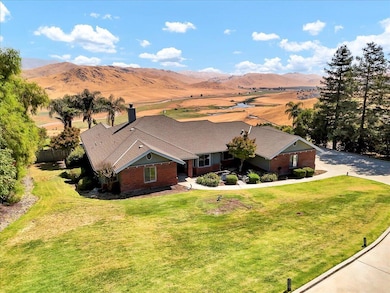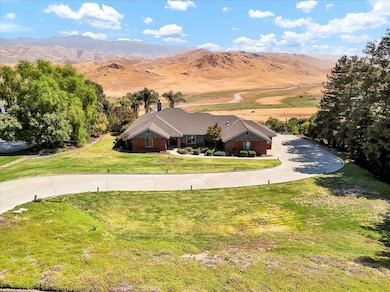
355 High Sierra Dr Exeter, CA 93221
Highlights
- Gated with Attendant
- RV Access or Parking
- Deck
- In Ground Pool
- Mountain View
- Bonus Room
About This Home
As of March 2025Welcome to your dream oasis in the exclusive gated Badger Hill Estates community! This stunning custom-built home features 4 bedrooms and 3 baths, all beautifully remodeled and updated with fresh paint, elegant flooring, modern fixtures, and a reimagined kitchen layout. Spanning 2,866 sq. ft. on an expansive 1.1-acre lot, you'll enjoy breathtaking views of the valleys, hills, and mountains from every angle.
As you step inside, the formal living room welcomes you with a picturesque window framing the serene landscape. The dining room is an entertainer's delight, while the kitchen boasts a cozy breakfast area bathed in natural light, perfect for morning coffee with a view. The inviting family room features a charming fireplace, vaulted ceilings, and patio doors that seamlessly connect to the spacious outdoor decking. Also updated with a 220 outlet for EV charging in the garage
Retreat to the master bedroom, a serene sanctuary with large windows overlooking stunning vistas. The master bath is a luxurious escape, equipped with a spacious shower/tub, double sinks, and a generous walk-in closet. Additional features include a hallway lined with cabinets for ample storage, three guest bedrooms for family and friends, and two well-appointed guest baths one with direct access to the deck for poolside convenience.
Step outside to your expansive patio decking, the ideal spot to unwind and soak in the sun by the refreshing pool, all while surrounded by the breathtaking backdrop of the mountains. With multiple sitting areas, this backyard is a haven for relaxation and entertainment.
Don't miss your chance to experience this extraordinary home; schedule your appointment today!
Last Agent to Sell the Property
Keller Williams Realty Tulare County License #01810074

Home Details
Home Type
- Single Family
Est. Annual Taxes
- $6,707
Year Built
- Built in 1990 | Remodeled
Lot Details
- 1.1 Acre Lot
- Fenced
- Landscaped
- Irregular Lot
- Lot Sloped Down
- Back and Front Yard
HOA Fees
- $267 Monthly HOA Fees
Parking
- 3 Car Attached Garage
- RV Access or Parking
Property Views
- Mountain
- Hills
- Valley
- Neighborhood
Home Design
- Composition Roof
Interior Spaces
- 2,866 Sq Ft Home
- 1-Story Property
- Ceiling Fan
- Entrance Foyer
- Family Room
- Living Room with Fireplace
- Dining Room
- Bonus Room
- Utility Room
Bedrooms and Bathrooms
- 4 Bedrooms
- Walk-In Closet
- 3 Full Bathrooms
Outdoor Features
- In Ground Pool
- Deck
- Patio
Utilities
- Forced Air Heating and Cooling System
- Natural Gas Connected
- Shared Well
- Septic Tank
Listing and Financial Details
- Assessor Parcel Number 142230041000
Community Details
Overview
- Association fees include clubhouse, security
- Badger Hill Estates Association
- Badger Hill Estates Subdivision
Security
- Gated with Attendant
Map
Home Values in the Area
Average Home Value in this Area
Property History
| Date | Event | Price | Change | Sq Ft Price |
|---|---|---|---|---|
| 03/17/2025 03/17/25 | Sold | $730,000 | +0.1% | $255 / Sq Ft |
| 02/12/2025 02/12/25 | For Sale | $729,000 | 0.0% | $254 / Sq Ft |
| 02/12/2025 02/12/25 | Pending | -- | -- | -- |
| 01/03/2025 01/03/25 | Price Changed | $729,000 | -1.4% | $254 / Sq Ft |
| 12/23/2024 12/23/24 | For Sale | $739,000 | 0.0% | $258 / Sq Ft |
| 12/10/2024 12/10/24 | Pending | -- | -- | -- |
| 11/18/2024 11/18/24 | Price Changed | $739,000 | -2.1% | $258 / Sq Ft |
| 10/21/2024 10/21/24 | Price Changed | $755,000 | -1.3% | $263 / Sq Ft |
| 09/27/2024 09/27/24 | For Sale | $765,000 | +9.3% | $267 / Sq Ft |
| 03/04/2024 03/04/24 | Sold | $700,000 | -0.7% | $244 / Sq Ft |
| 02/27/2024 02/27/24 | Pending | -- | -- | -- |
| 02/08/2024 02/08/24 | For Sale | $705,000 | 0.0% | $246 / Sq Ft |
| 01/23/2024 01/23/24 | Pending | -- | -- | -- |
| 12/08/2023 12/08/23 | Price Changed | $705,000 | -2.8% | $246 / Sq Ft |
| 10/22/2023 10/22/23 | Price Changed | $725,000 | -0.7% | $253 / Sq Ft |
| 09/27/2023 09/27/23 | Price Changed | $730,000 | -0.3% | $255 / Sq Ft |
| 07/28/2023 07/28/23 | Price Changed | $732,000 | -2.8% | $255 / Sq Ft |
| 06/08/2023 06/08/23 | Price Changed | $753,000 | -0.7% | $263 / Sq Ft |
| 06/01/2023 06/01/23 | For Sale | $758,000 | 0.0% | $264 / Sq Ft |
| 05/16/2023 05/16/23 | Pending | -- | -- | -- |
| 05/02/2023 05/02/23 | For Sale | $758,000 | +43.0% | $264 / Sq Ft |
| 11/10/2016 11/10/16 | Sold | $530,000 | -1.9% | $185 / Sq Ft |
| 09/26/2016 09/26/16 | Pending | -- | -- | -- |
| 09/26/2016 09/26/16 | For Sale | $540,000 | -- | $188 / Sq Ft |
Tax History
| Year | Tax Paid | Tax Assessment Tax Assessment Total Assessment is a certain percentage of the fair market value that is determined by local assessors to be the total taxable value of land and additions on the property. | Land | Improvement |
|---|---|---|---|---|
| 2024 | $6,707 | $603,047 | $136,538 | $466,509 |
| 2023 | $6,533 | $591,223 | $133,861 | $457,362 |
| 2022 | $6,402 | $579,632 | $131,237 | $448,395 |
| 2021 | $6,353 | $568,267 | $128,664 | $439,603 |
| 2020 | $6,316 | $562,440 | $127,345 | $435,095 |
| 2019 | $6,092 | $551,412 | $124,848 | $426,564 |
| 2018 | $5,854 | $540,600 | $122,400 | $418,200 |
| 2017 | $5,210 | $479,700 | $119,925 | $359,775 |
| 2016 | $5,068 | $479,700 | $119,925 | $359,775 |
| 2015 | -- | $479,700 | $119,925 | $359,775 |
| 2014 | -- | $369,000 | $55,000 | $314,000 |
Mortgage History
| Date | Status | Loan Amount | Loan Type |
|---|---|---|---|
| Open | $693,500 | New Conventional | |
| Closed | $693,500 | New Conventional | |
| Previous Owner | $685,000 | New Conventional | |
| Previous Owner | $417,000 | New Conventional | |
| Previous Owner | $351,000 | New Conventional | |
| Previous Owner | $359,650 | Unknown | |
| Previous Owner | $243,500 | No Value Available | |
| Previous Owner | $240,000 | No Value Available | |
| Previous Owner | $190,000 | No Value Available |
Deed History
| Date | Type | Sale Price | Title Company |
|---|---|---|---|
| Grant Deed | $730,000 | Chicago Title | |
| Grant Deed | $700,000 | Chicago Title | |
| Grant Deed | $530,000 | None Available | |
| Interfamily Deed Transfer | -- | Accommodation | |
| Interfamily Deed Transfer | -- | Orange Coast Title Company | |
| Interfamily Deed Transfer | -- | Accommodation | |
| Interfamily Deed Transfer | -- | None Available | |
| Interfamily Deed Transfer | -- | -- | |
| Grant Deed | $625,000 | Chicago Title Co | |
| Grant Deed | $308,500 | Chicago Title Co | |
| Grant Deed | $312,500 | Chicago Title Co |
Similar Homes in Exeter, CA
Source: Tulare County MLS
MLS Number: 231577
APN: 142-230-041-000
- 335 High Sierra Dr
- 375 High Sierra Dr
- Lot #71 High Sierra Dr
- 444 High Sierra Dr
- 0 Valley View Dr Unit 228991
- 0 Valley View Dr Unit 223889
- 0 Valley View Dr Unit 217360
- 0 Valley View Dr Unit PI22088252
- Lot 38 High Sierra Dr
- Lot 17 Valley View Dr
- 0 Unit 202407793
- 21759 Avenue 295
- 21811 California 198
- 21034 Rocky Hill Dr
- 0 Road 176 Unit 231620
- 0 Road 176 Unit 626370
- 0 Sunrise Unit 146343
- 0 E Marinette Ave
- 1456 E Palm Dr
- 25401 S Spruce Rd
