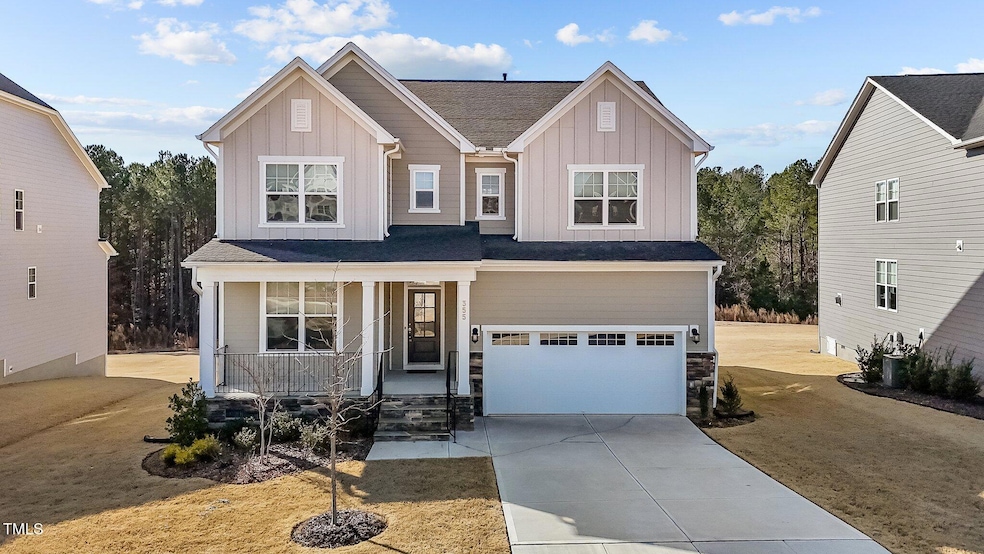
355 High Woods Ridge Chapel Hill, NC 27517
Highlights
- Golf Course Community
- Gated Community
- Clubhouse
- Fitness Center
- Open Floorplan
- Deck
About This Home
As of March 2025Welcome to 355 High Woods Ridge Chapel Hill, NC 27517.
Living in North Carolina can provide a resort lifestyle and this home is the epitome of just that. This newly built homes has five bedrooms, four baths and is located in the gated community of The Legacy at Jordan Lake. Within minutes of the lake, you can kayak, boat, hike, fish every day. Don't feel like heading to the water? Spend your afternoon at the clubhouse enjoying the fitness center, hiking trails, walking paths, and a playground for the kids. Tennis or pickleball more your style? Or maybe you'd like to play a round of golf on a Davis Love III designed course, that's here for you too!
When at home, enjoy some of the eco-friendly features such as energy star appliances, tankless water heater, low VOC paint/finishes, Smart Home technology and an irrigation system for Water Smart landscaping. The open floorplan of this home is conducive for entertaining both inside and out. It even has a guest suite on the first floor. Use that space for a home office or take your work upstairs into the large loft area. In this ideal home you don't have to compromise your work life balance.
Home Details
Home Type
- Single Family
Est. Annual Taxes
- $4,050
Year Built
- Built in 2022
Lot Details
- 0.34 Acre Lot
- Open Lot
- Irrigation Equipment
- Cleared Lot
- Landscaped with Trees
- Back and Front Yard
HOA Fees
- $200 Monthly HOA Fees
Parking
- 2 Car Attached Garage
- Front Facing Garage
- Garage Door Opener
- 4 Open Parking Spaces
Home Design
- Transitional Architecture
- Brick Foundation
- Shingle Roof
Interior Spaces
- 3,290 Sq Ft Home
- 2-Story Property
- Open Floorplan
- Smooth Ceilings
- Ceiling Fan
- Gas Log Fireplace
- Entrance Foyer
- Living Room with Fireplace
- L-Shaped Dining Room
- Breakfast Room
- Loft
- Screened Porch
- Basement
- Crawl Space
Kitchen
- Eat-In Kitchen
- Built-In Oven
- Gas Cooktop
- Range Hood
- Microwave
- Ice Maker
- Dishwasher
- Stainless Steel Appliances
- Kitchen Island
- Quartz Countertops
- Disposal
Flooring
- Wood
- Carpet
- Tile
Bedrooms and Bathrooms
- 5 Bedrooms
- Main Floor Bedroom
- Dual Closets
- Walk-In Closet
- 4 Full Bathrooms
- Private Water Closet
- Separate Shower in Primary Bathroom
- Bathtub with Shower
- Walk-in Shower
Laundry
- Laundry Room
- Laundry on upper level
- Sink Near Laundry
Outdoor Features
- Deck
- Rain Gutters
Location
- Suburban Location
Schools
- N Chatham Elementary School
- Margaret B Pollard Middle School
- Seaforth High School
Utilities
- Forced Air Heating and Cooling System
- Heating System Uses Natural Gas
- Natural Gas Connected
- Tankless Water Heater
- Cable TV Available
Listing and Financial Details
- Assessor Parcel Number 977300938781
Community Details
Overview
- Legacy At Jordan Cas Association, Phone Number (919) 788-9911
- The Legacy At Jordan Lake Subdivision
Amenities
- Clubhouse
- Recreation Room
Recreation
- Golf Course Community
- Tennis Courts
- Community Playground
- Fitness Center
- Community Pool
- Jogging Path
- Trails
Security
- Gated Community
Map
Home Values in the Area
Average Home Value in this Area
Property History
| Date | Event | Price | Change | Sq Ft Price |
|---|---|---|---|---|
| 03/31/2025 03/31/25 | Sold | $762,000 | +1.6% | $232 / Sq Ft |
| 02/09/2025 02/09/25 | Pending | -- | -- | -- |
| 02/04/2025 02/04/25 | For Sale | $750,000 | -- | $228 / Sq Ft |
Similar Homes in Chapel Hill, NC
Source: Doorify MLS
MLS Number: 10074568
- 199 High Woods Ridge
- 4 Calwell Creek Dr
- 201 Hales Wood Rd
- 9 Hayden Pond Ln
- 2061 Carriage Way
- 300 Summerwalk Cir Unit 300
- 947 Summerwalk Cir Unit 497
- 287 Summerwalk Cir
- 183 Summerwalk Cir Unit 183
- 215 Summerwalk Cir
- 159 Finley Forest Dr
- 1231 Cranebridge Place
- 1159 Belfair Way
- 216 Bella Rose Dr
- 2 Edgestone Place
- 6719 Falconbridge Rd
- 119 Weaver Mine Trail
- 542 W Barbee Chapel Rd Unit Bldg 500
- 225 Oval Park Place
- 303 Circle Park Place






