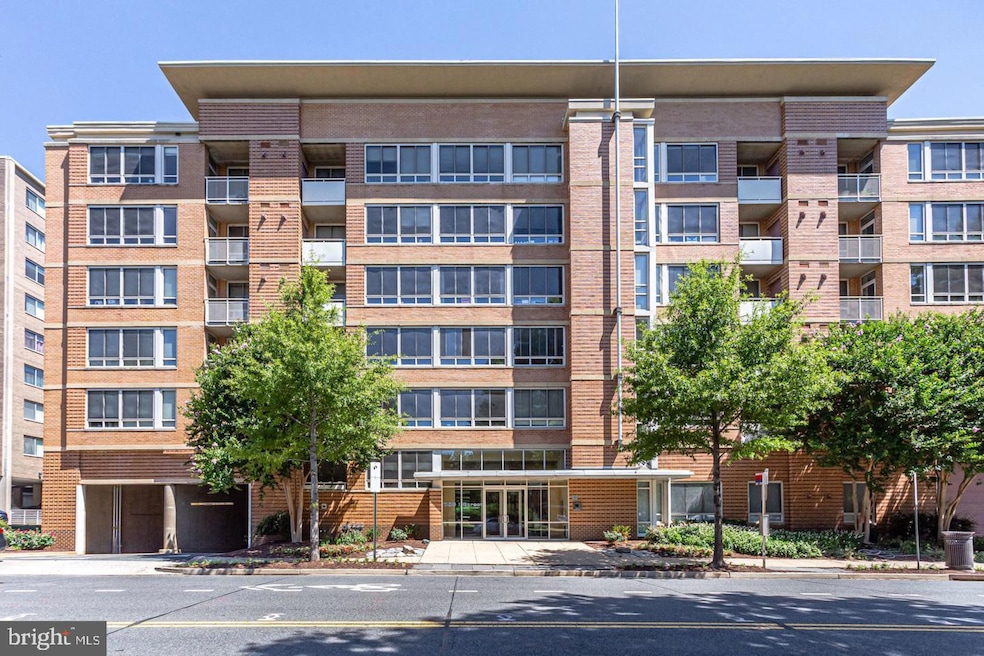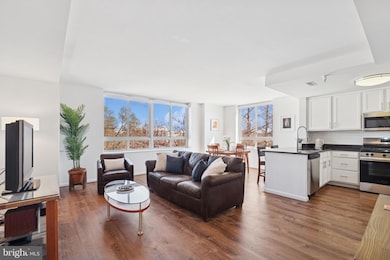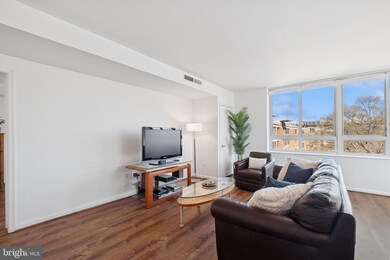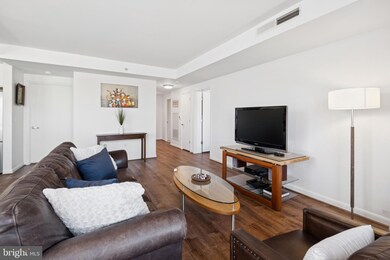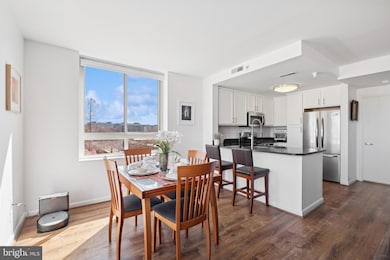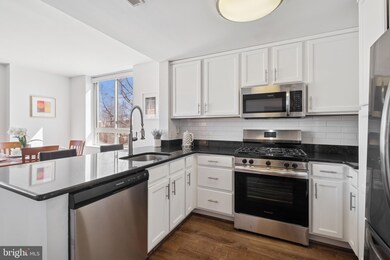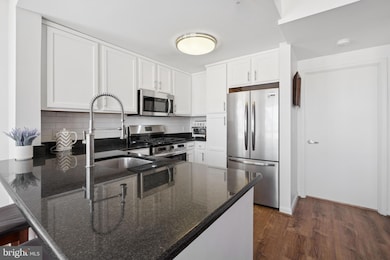
355 I St SW Unit S601 Washington, DC 20024
Southwest DC NeighborhoodEstimated payment $4,662/month
Highlights
- Concierge
- Penthouse
- Contemporary Architecture
- Fitness Center
- Open Floorplan
- 3-minute walk to 3rd & I Street Park
About This Home
This top floor, corner penthouse unit offers views of the Capitol Dome and is in close proximity to the DC Wharf and vibrant South West Waterfront. This well maintained home offers nearly 1100 square feet of comfortable living space, with convenient in-unit laundry. Both spacious bedrooms easily accommodate king-sized furniture and both feature ensuite bathrooms. Durable engineered 9" plank burnt oak flooring is found throughout, and a high efficiency tankless water heater has been installed in 2023 along with upgrades to plumbing and fixtures. The HVAC system was also upgraded in 2023. The open floor plan and comfortable kitchen make entertaining a pleasure in this light-filled space. Enjoy the advantage of exclusive amenities, such as a swimming pool, 24-hr concierge, meeting room, community room, weight room, cardio studio, dance/yoga/group fitness studio, and mailbox. One dedicated covered parking space (P1-118) is included.
Open House Schedule
-
Sunday, April 27, 20251:00 to 3:00 pm4/27/2025 1:00:00 PM +00:004/27/2025 3:00:00 PM +00:00Add to Calendar
Property Details
Home Type
- Condominium
Est. Annual Taxes
- $5,111
Year Built
- Built in 2005
Lot Details
- South Facing Home
- Extensive Hardscape
HOA Fees
- $804 Monthly HOA Fees
Home Design
- Penthouse
- Contemporary Architecture
- Brick Exterior Construction
Interior Spaces
- 1,068 Sq Ft Home
- Property has 1 Level
- Open Floorplan
- Window Screens
- Combination Dining and Living Room
- Wood Flooring
Kitchen
- Oven
- Built-In Range
- Built-In Microwave
- Dishwasher
- Disposal
Bedrooms and Bathrooms
- 2 Main Level Bedrooms
- En-Suite Bathroom
- Walk-In Closet
- 2 Full Bathrooms
Laundry
- Laundry in unit
- Dryer
- Washer
Home Security
- Intercom
- Exterior Cameras
- Monitored
- Motion Detectors
Parking
- 1 Attached Carport Space
- Assigned parking located at #P1-118
- 1 Assigned Parking Space
Schools
- Amidon-Bowen Elementary School
- Jefferson Middle School Academy
- Wilson Senior High School
Utilities
- Central Heating and Cooling System
- Vented Exhaust Fan
- Tankless Water Heater
- Natural Gas Water Heater
Additional Features
- Accessible Elevator Installed
- Exterior Lighting
Listing and Financial Details
- Assessor Parcel Number 0540//2605
Community Details
Overview
- Association fees include common area maintenance, custodial services maintenance, exterior building maintenance, management, parking fee, pool(s), reserve funds, snow removal, trash, water
- Mid-Rise Condominium
- Potomac Place Condo Unit Owners' Association Inc Condos
- Southwest Waterfront Subdivision
- Property Manager
Amenities
- Concierge
- Doorman
- Common Area
- Community Center
- Meeting Room
- Party Room
- Recreation Room
- 2 Elevators
Recreation
- Fitness Center
- Community Pool
Pet Policy
- Pet Size Limit
- Dogs and Cats Allowed
Security
- Front Desk in Lobby
- Resident Manager or Management On Site
- Carbon Monoxide Detectors
- Fire and Smoke Detector
Map
Home Values in the Area
Average Home Value in this Area
Tax History
| Year | Tax Paid | Tax Assessment Tax Assessment Total Assessment is a certain percentage of the fair market value that is determined by local assessors to be the total taxable value of land and additions on the property. | Land | Improvement |
|---|---|---|---|---|
| 2024 | $5,205 | $627,510 | $188,250 | $439,260 |
| 2023 | $5,111 | $616,040 | $184,810 | $431,230 |
| 2022 | $5,129 | $617,220 | $185,170 | $432,050 |
| 2021 | $5,041 | $606,360 | $181,910 | $424,450 |
| 2020 | $5,013 | $589,770 | $176,930 | $412,840 |
| 2019 | $4,859 | $571,600 | $171,480 | $400,120 |
| 2018 | $4,740 | $557,590 | $0 | $0 |
| 2017 | $4,597 | $540,810 | $0 | $0 |
| 2016 | $4,242 | $499,070 | $0 | $0 |
| 2015 | $4,062 | $477,940 | $0 | $0 |
| 2014 | -- | $445,330 | $0 | $0 |
Property History
| Date | Event | Price | Change | Sq Ft Price |
|---|---|---|---|---|
| 03/31/2025 03/31/25 | For Sale | $615,000 | -- | $576 / Sq Ft |
Deed History
| Date | Type | Sale Price | Title Company |
|---|---|---|---|
| Deed | -- | None Listed On Document | |
| Deed | -- | Federal Title | |
| Warranty Deed | $475,000 | -- |
Mortgage History
| Date | Status | Loan Amount | Loan Type |
|---|---|---|---|
| Previous Owner | $125,000 | Credit Line Revolving | |
| Previous Owner | $234,000 | New Conventional | |
| Previous Owner | $306,000 | New Conventional | |
| Previous Owner | $356,250 | New Conventional |
Similar Homes in Washington, DC
Source: Bright MLS
MLS Number: DCDC2191646
APN: 0540-2605
- 355 I St SW Unit S114
- 355 I St SW Unit 602S
- 715 3rd St SW Unit 608
- 350 G St SW Unit N407
- 350 G St SW Unit N517
- 329 I St SW Unit 205
- 320 G St SW Unit 507
- 800 4th St SW Unit N116
- 800 4th St SW Unit S525
- 800 4th St SW Unit N401
- 800 4th St SW Unit N216
- 800 4th St SW Unit N308
- 800 4th St SW Unit N317
- 800 4th St SW Unit N812
- 800 4th St SW Unit S816
- 800 4th St SW Unit S312
- 800 4th St SW Unit N306
- 800 4th St SW Unit N123
- 220 G St SW Unit 112
- 224 G St SW Unit 110
