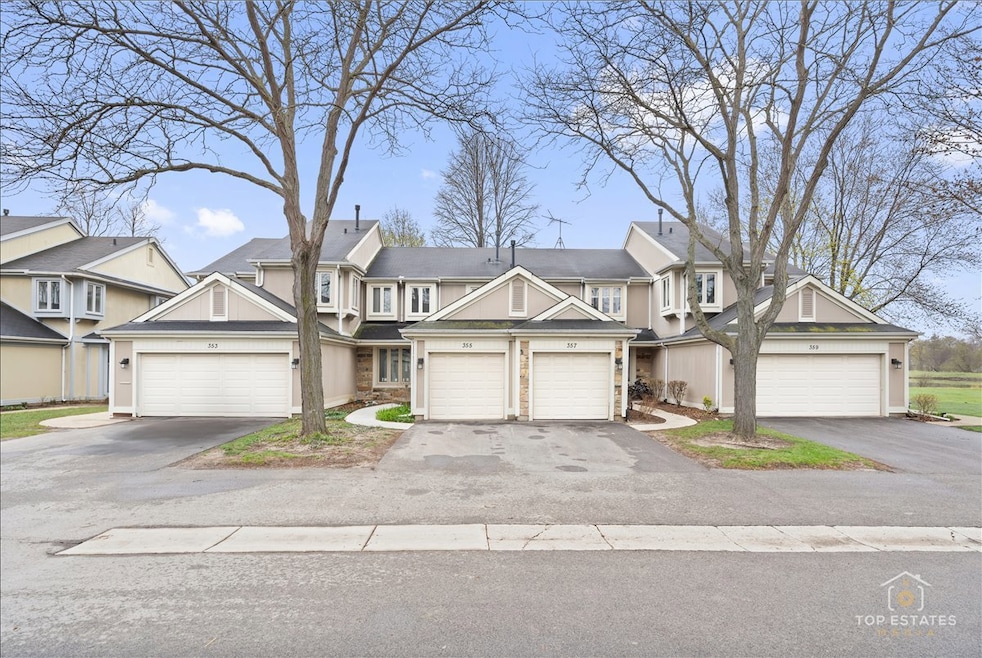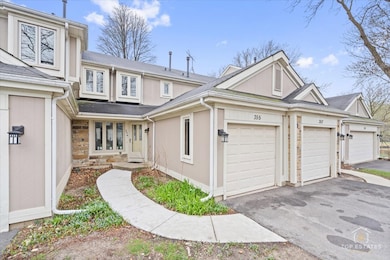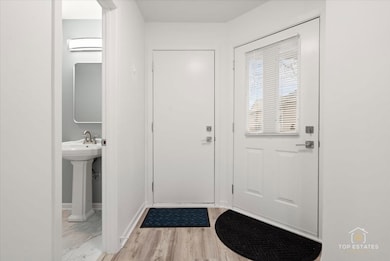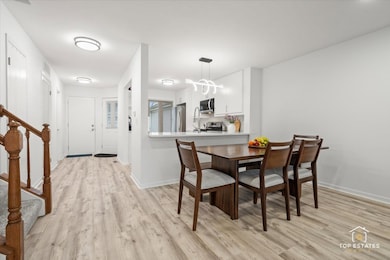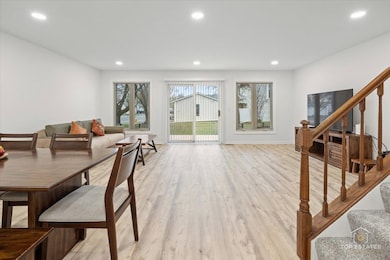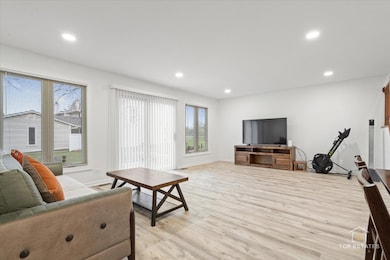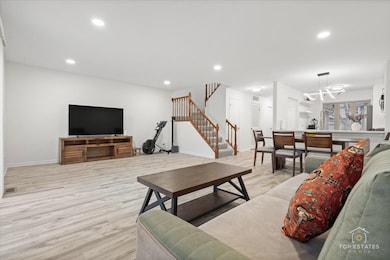
355 Kildeer Ln Deerfield, IL 60015
Northeast Buffalo Grove NeighborhoodEstimated payment $2,820/month
Highlights
- Deck
- Laundry Room
- Combination Dining and Living Room
- Meridian Middle School Rated A
- Central Air
- Ceiling Fan
About This Home
Completely Remodeled Townhouse in Prime Deerfield Location - Move-In Ready! Beautifully renovated just six months ago, this stunning 2-bedroom, 2.5-bathroom townhouse sits in a highly desirable neighborhood with top-rated schools-perfect for a small family. The modern kitchen features brand-new cabinetry, an extended quartz countertop ideal for family dinners, and high-end LG appliances that blend elegance with functionality. Fresh light paint and new windows flood the kitchen, dining, and living areas with natural light. Gleaming hardwood floors run throughout the home, while each bathroom showcases stylish tile finishes. Both bedrooms offer private, en-suite bathrooms complete with new vanities, showers, mirrors, and highend fixtures. Additional highlights include: * New LG washer/dryer, refrigerator, gas stove, dishwasher and microwave * New 50-gallon water heater * Finished 1-car attached garage * Private deck with direct access from the living room This turnkey home is the perfect blend of style, comfort, and convenience-and it won't last long!
Open House Schedule
-
Sunday, April 27, 202511:00 am to 2:00 pm4/27/2025 11:00:00 AM +00:004/27/2025 2:00:00 PM +00:00Add to Calendar
Townhouse Details
Home Type
- Townhome
Est. Annual Taxes
- $7,257
Year Built
- Built in 1983 | Remodeled in 2024
HOA Fees
- $323 Monthly HOA Fees
Parking
- 1 Car Garage
- Driveway
Home Design
- Concrete Perimeter Foundation
Interior Spaces
- 1,600 Sq Ft Home
- 2-Story Property
- Ceiling Fan
- Family Room
- Combination Dining and Living Room
- Vinyl Flooring
Kitchen
- Range
- Microwave
- Dishwasher
- Disposal
Bedrooms and Bathrooms
- 2 Bedrooms
- 2 Potential Bedrooms
Laundry
- Laundry Room
- Dryer
- Washer
Outdoor Features
- Deck
Schools
- Earl Pritchett Elementary School
- Aptakisic Junior High School
- Adlai E Stevenson High School
Utilities
- Central Air
- Heating System Uses Natural Gas
- Cable TV Available
Listing and Financial Details
- Homeowner Tax Exemptions
Community Details
Overview
- Association fees include insurance, lawn care, scavenger, snow removal
- Association Phone (847) 459-1222
- Park East Subdivision
- Property managed by Park East Townhome Condo Assn C/O Foster Premier
Pet Policy
- Pets up to 100 lbs
- Dogs and Cats Allowed
Map
Home Values in the Area
Average Home Value in this Area
Tax History
| Year | Tax Paid | Tax Assessment Tax Assessment Total Assessment is a certain percentage of the fair market value that is determined by local assessors to be the total taxable value of land and additions on the property. | Land | Improvement |
|---|---|---|---|---|
| 2023 | $7,257 | $90,158 | $30,978 | $59,180 |
| 2022 | $5,884 | $74,840 | $25,715 | $49,125 |
| 2021 | $5,644 | $74,033 | $25,438 | $48,595 |
| 2020 | $5,519 | $74,286 | $25,525 | $48,761 |
| 2019 | $5,357 | $74,012 | $25,431 | $48,581 |
| 2018 | $4,451 | $63,563 | $27,642 | $35,921 |
| 2017 | $4,383 | $62,080 | $26,997 | $35,083 |
| 2016 | $4,190 | $59,447 | $25,852 | $33,595 |
| 2015 | $4,062 | $55,595 | $24,177 | $31,418 |
| 2014 | $3,731 | $51,664 | $25,965 | $25,699 |
| 2012 | $3,715 | $51,768 | $26,017 | $25,751 |
Property History
| Date | Event | Price | Change | Sq Ft Price |
|---|---|---|---|---|
| 04/21/2025 04/21/25 | For Sale | $339,000 | +35.6% | $212 / Sq Ft |
| 08/12/2024 08/12/24 | Sold | $250,000 | -9.1% | $157 / Sq Ft |
| 08/12/2024 08/12/24 | For Sale | $275,000 | -- | $172 / Sq Ft |
Deed History
| Date | Type | Sale Price | Title Company |
|---|---|---|---|
| Warranty Deed | $250,000 | None Listed On Document |
Similar Home in Deerfield, IL
Source: Midwest Real Estate Data (MRED)
MLS Number: 12343355
APN: 15-35-100-151
- 396 Kildeer Ln
- 360 Inverrary Ln Unit C2
- 220 Inverrary Ln
- 20822 Birch St
- 831 Swallow St
- 775 Thornmeadow Rd
- 20793 N William Ave
- 20710 N William Ave
- 20779 N Elizabeth Ave
- 54 Legacy Ln
- 545 Parkchester Rd
- 90 Legacy Ln
- 318 10th St
- 264 Le Parc Cir Unit 305
- 57 Timber Wolf Dr
- 732 Elmwood Ln Unit A1
- 615 Sutton Ct Unit 223
- 1162 Northbury Ln Unit 1
- 20535 N Margaret Ave
- 702 Dorset Cir Unit 41
