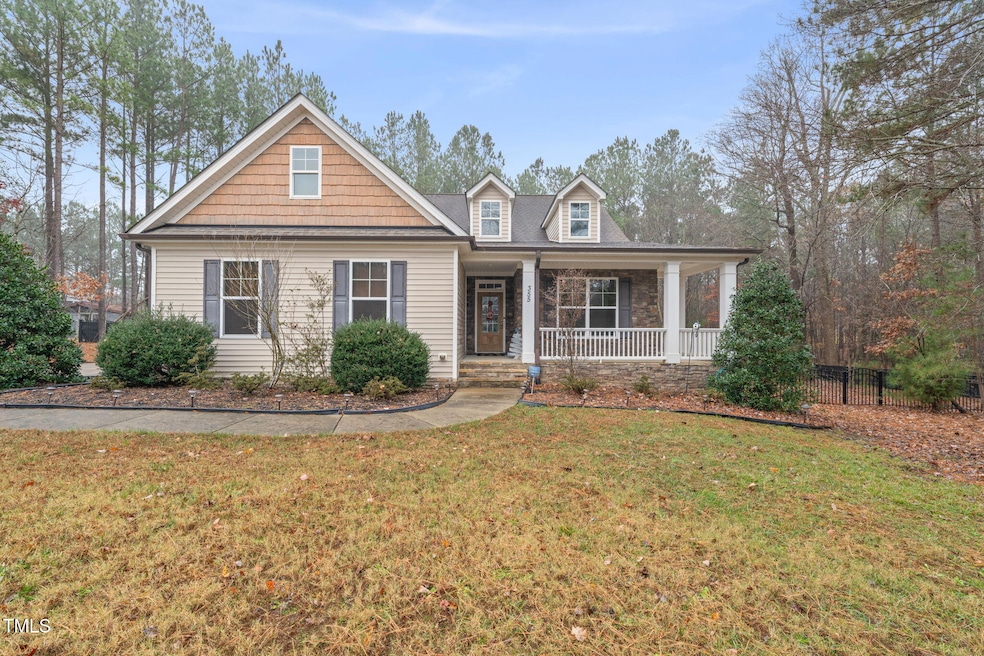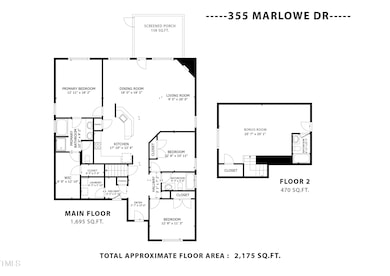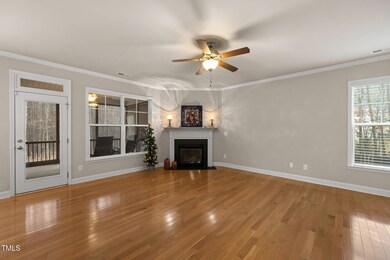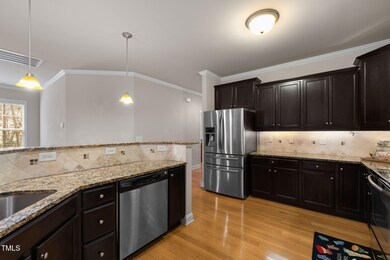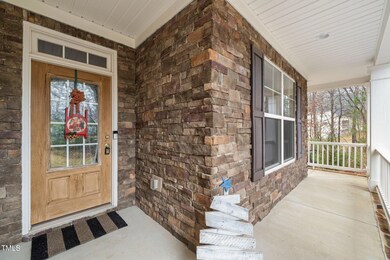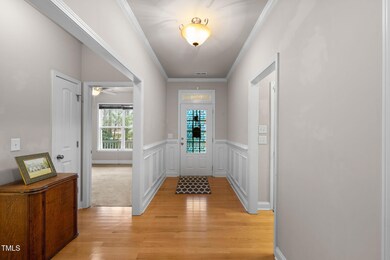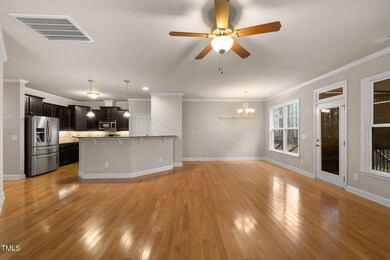
355 Marlowe Dr Youngsville, NC 27596
Youngsville NeighborhoodHighlights
- Open Floorplan
- Deck
- Wooded Lot
- ENERGY STAR Certified Homes
- Forest View
- Transitional Architecture
About This Home
As of January 2025Absolutely Stunning & Looking for a New Owner to Call Home. Hard to Find 1.5 Story Ranch w/ Garage & Bonus. Country Living with all the modern conveniences. Short Drive into Wake Forest & Raleigh, Easy Access to Shopping, Restaurants. Open Floor plan, Gleaming Hardwood Floors Perfect for Entertaining. Large Master w/Trey Ceiling & Huge Closet. Master Bath has Sep Shower, Dual Vanity, Garden Tub & Tile Floors. 1 Acre Flat Lot w/Fenced Backyard. Check out the Full Bath off the Bonus Room. Gorgeous Cabinetry, Granite Countertops including a Breakfast Bar & Tile Backsplash. Family Rm has Natural Gas Fireplace. Washer, Dryer and Hot Tub Included - Check Out the Profile Pictures!
Home Details
Home Type
- Single Family
Est. Annual Taxes
- $2,990
Year Built
- Built in 2010
Lot Details
- 1 Acre Lot
- Level Lot
- Wooded Lot
- Many Trees
- Back Yard Fenced
Parking
- 2 Car Attached Garage
- Parking Deck
- Side Facing Garage
- Garage Door Opener
- Private Driveway
- 2 Open Parking Spaces
Property Views
- Forest
- Neighborhood
Home Design
- Transitional Architecture
- Traditional Architecture
- Permanent Foundation
- Block Foundation
- Architectural Shingle Roof
- Vinyl Siding
- Stone Veneer
Interior Spaces
- 2,182 Sq Ft Home
- 2-Story Property
- Open Floorplan
- Crown Molding
- Tray Ceiling
- Smooth Ceilings
- High Ceiling
- Ceiling Fan
- Recessed Lighting
- Gas Log Fireplace
- Blinds
- Entrance Foyer
- Family Room with Fireplace
- Breakfast Room
- Bonus Room
- Fire and Smoke Detector
Kitchen
- Breakfast Bar
- Range
- Microwave
- Plumbed For Ice Maker
- Dishwasher
- Granite Countertops
Flooring
- Wood
- Carpet
- Ceramic Tile
- Vinyl
Bedrooms and Bathrooms
- 3 Bedrooms
- Primary Bedroom on Main
- Walk-In Closet
- 3 Full Bathrooms
- Primary bathroom on main floor
- Double Vanity
- Private Water Closet
- Separate Shower in Primary Bathroom
- Soaking Tub
- Bathtub with Shower
- Walk-in Shower
Laundry
- Laundry Room
- Laundry on main level
- Dryer
- Washer
Attic
- Attic Floors
- Unfinished Attic
Outdoor Features
- Deck
- Covered patio or porch
- Rain Gutters
Schools
- Long Mill Elementary School
- Cedar Creek Middle School
- Franklinton High School
Utilities
- Forced Air Zoned Heating and Cooling System
- Heat Pump System
- Natural Gas Connected
- Electric Water Heater
- Septic Tank
- Septic System
- High Speed Internet
- Phone Available
- Cable TV Available
Additional Features
- ENERGY STAR Certified Homes
- Grass Field
Community Details
- No Home Owners Association
- Woodcroft Estates Subdivision
Listing and Financial Details
- Property held in a trust
- Assessor Parcel Number 244
Map
Home Values in the Area
Average Home Value in this Area
Property History
| Date | Event | Price | Change | Sq Ft Price |
|---|---|---|---|---|
| 01/27/2025 01/27/25 | Sold | $510,000 | -2.9% | $234 / Sq Ft |
| 01/02/2025 01/02/25 | Pending | -- | -- | -- |
| 12/12/2024 12/12/24 | For Sale | $525,000 | -- | $241 / Sq Ft |
Tax History
| Year | Tax Paid | Tax Assessment Tax Assessment Total Assessment is a certain percentage of the fair market value that is determined by local assessors to be the total taxable value of land and additions on the property. | Land | Improvement |
|---|---|---|---|---|
| 2024 | $2,990 | $485,580 | $162,000 | $323,580 |
| 2023 | $2,463 | $267,210 | $58,500 | $208,710 |
| 2022 | $2,453 | $267,210 | $58,500 | $208,710 |
| 2021 | $2,465 | $267,210 | $58,500 | $208,710 |
| 2020 | $2,480 | $267,210 | $58,500 | $208,710 |
| 2019 | $2,470 | $267,210 | $58,500 | $208,710 |
| 2018 | $2,451 | $267,210 | $58,500 | $208,710 |
| 2017 | $2,278 | $225,420 | $45,000 | $180,420 |
| 2016 | $2,357 | $225,420 | $45,000 | $180,420 |
| 2015 | $2,162 | $206,130 | $45,000 | $161,130 |
| 2014 | $2,029 | $206,130 | $45,000 | $161,130 |
Mortgage History
| Date | Status | Loan Amount | Loan Type |
|---|---|---|---|
| Open | $510,000 | VA | |
| Closed | $510,000 | VA | |
| Previous Owner | $261,504 | VA | |
| Previous Owner | $201,600 | New Conventional |
Deed History
| Date | Type | Sale Price | Title Company |
|---|---|---|---|
| Warranty Deed | $510,000 | Sterling Title | |
| Warranty Deed | $510,000 | Sterling Title | |
| Warranty Deed | $256,000 | Chicago Title Insurance Co | |
| Warranty Deed | $252,000 | None Available |
Similar Homes in Youngsville, NC
Source: Doorify MLS
MLS Number: 10066963
APN: 039780
- 120 Ironwood Blvd Unit GH 29
- 135 Ironwood Blvd Unit 49
- 40 Ironwood Blvd
- 40 Long Needle Ct
- 15 Long Needle Ct Unit 38
- 35 Long Needle Ct Unit 36
- 25 Long Needle Ct Unit 37
- 135 Green Haven Blvd Unit Lot 1
- 150 Green Haven Blvd Unit Lot 67
- 145 Green Haven Blvd Unit Lot 83
- 15 Longwood Dr
- 95 Spanish Oak Dr
- 30 Spanish Oak Dr
- 220 Green Haven Blvd
- 95 Cherry Bark Dr
- 170 Cherry Bark Dr
- 55 Cherry Bark Ln
- 75 Cherry Bark Ln
- 135 Cherry Bark Ln
- 165 Cherry Bark Ln
