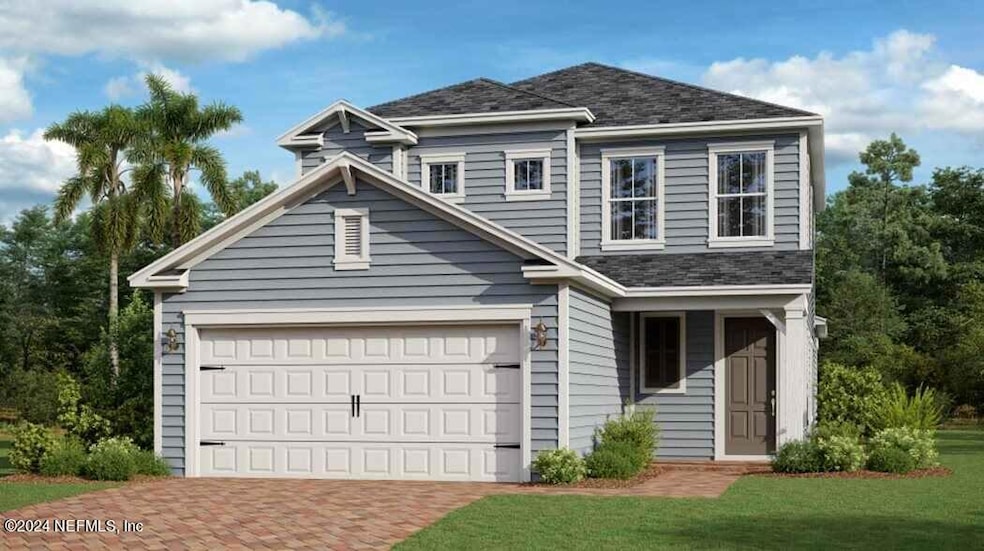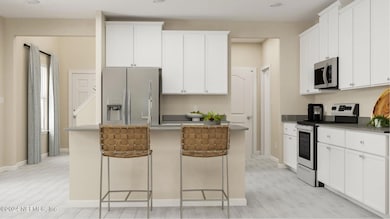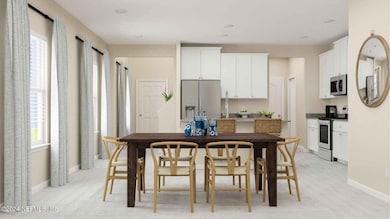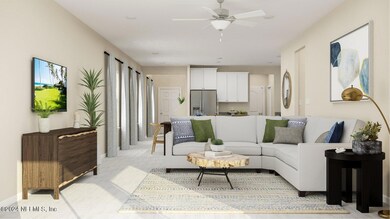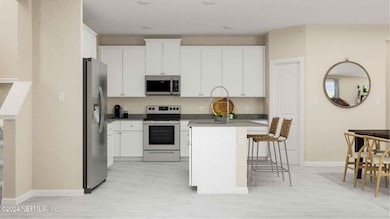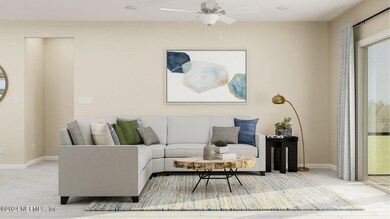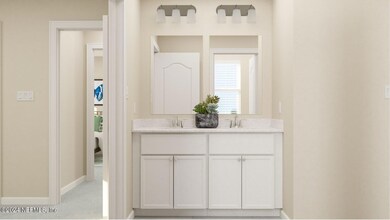
355 Miromar Lake Dr Saint Augustine, FL 32084
Estimated payment $2,909/month
Highlights
- Under Construction
- Home fronts a pond
- Loft
- R J Murray Middle School Rated A-
- Pond View
- Screened Porch
About This Home
Ready in MAY 2025!!
Lennar Homes Chloe floor plan: 4 beds, 3.5 baths, loft, and 2 car garage. Everything's Included® features: White Cabs w/white Quartz kitchen tops, 42'' cabinets, w/Frigidaire® stainless steel appliances: range, double ovens, dishwasher, microwave, and refrigerator, ceramic wood tile in wet areas and extended into family/dining/halls, water heater, screened lanai and sprinkler system.
1 year builder warranty, dedicated customer service program and 24-hour emergency service.
Home Details
Home Type
- Single Family
Year Built
- Built in 2025 | Under Construction
Lot Details
- Lot Dimensions are 40 x 120
- Home fronts a pond
- Front and Back Yard Sprinklers
HOA Fees
- $61 Monthly HOA Fees
Parking
- 2 Car Attached Garage
- Garage Door Opener
Home Design
- Wood Frame Construction
- Shingle Roof
Interior Spaces
- 2,260 Sq Ft Home
- 2-Story Property
- Entrance Foyer
- Living Room
- Dining Room
- Loft
- Screened Porch
- Pond Views
- Fire and Smoke Detector
- Washer and Electric Dryer Hookup
Kitchen
- Breakfast Bar
- Double Convection Oven
- Electric Oven
- Electric Cooktop
- Microwave
- Ice Maker
- Dishwasher
- Kitchen Island
- Disposal
Flooring
- Carpet
- Tile
Bedrooms and Bathrooms
- 4 Bedrooms
- Split Bedroom Floorplan
- Walk-In Closet
- Shower Only
Utilities
- Central Heating and Cooling System
- Heat Pump System
- Electric Water Heater
Additional Features
- Energy-Efficient Windows
- Patio
Community Details
- St Augustine Lakes Subdivision
Listing and Financial Details
- Assessor Parcel Number 0954164180
Map
Home Values in the Area
Average Home Value in this Area
Tax History
| Year | Tax Paid | Tax Assessment Tax Assessment Total Assessment is a certain percentage of the fair market value that is determined by local assessors to be the total taxable value of land and additions on the property. | Land | Improvement |
|---|---|---|---|---|
| 2024 | -- | $5,000 | $5,000 | -- |
| 2023 | -- | $5,000 | $5,000 | -- |
Property History
| Date | Event | Price | Change | Sq Ft Price |
|---|---|---|---|---|
| 04/12/2025 04/12/25 | Pending | -- | -- | -- |
| 04/10/2025 04/10/25 | For Sale | $433,494 | -- | $192 / Sq Ft |
Deed History
| Date | Type | Sale Price | Title Company |
|---|---|---|---|
| Special Warranty Deed | $523,200 | None Listed On Document | |
| Special Warranty Deed | $523,200 | None Listed On Document |
Similar Homes in the area
Source: realMLS (Northeast Florida Multiple Listing Service)
MLS Number: 2081000
APN: 095416-4180
- 21 Bethesda Ct
- 351 Miromar Lake Dr
- 355 Miromar Lake Dr
- 339 Miromar Lake Dr
- 324 Miromar Lake Dr
- 32 Kingsley Park Way
- 72 Kingsley Park Way
- 317 Miromar Lake Dr
- 28 River Strand Ln
- 52 Kingsley Park Way
- 43 Bethesda Ct
- 44 River Strand Ln
- 307 Miromar Lake Dr
- 52 River Strand Ln
- 125 Miromar Lake Dr
- 1757 Keswick Rd
- 143 Mission Trace Dr
- 303 Circle Dr S
- 1701 Keswick Rd
- 1821 Keswick Rd
