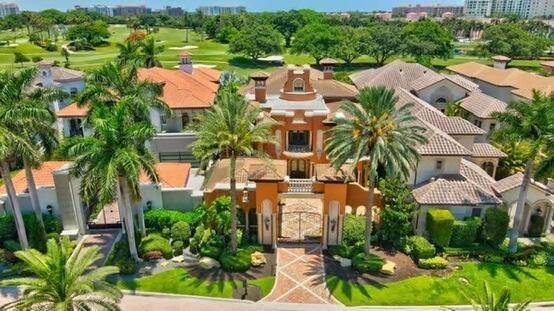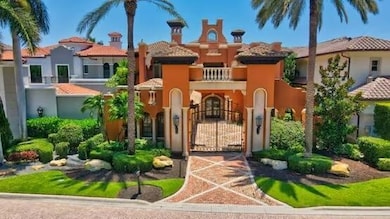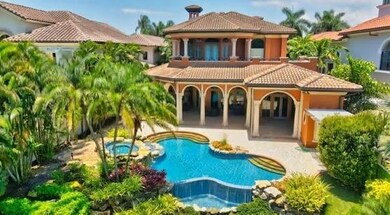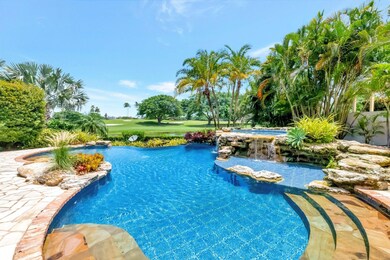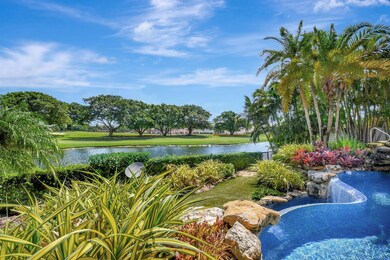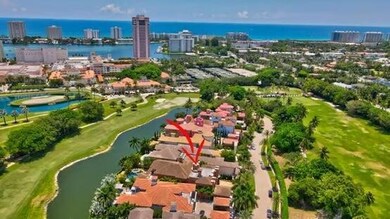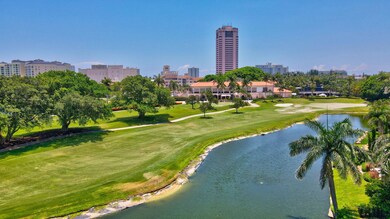
355 Mizner Lake Estates Dr Boca Raton, FL 33432
Highlights
- 100 Feet of Waterfront
- Beach
- Home Theater
- Boca Raton Community Middle School Rated A-
- Gated with Attendant
- Heated Spa
About This Home
As of February 2025This beautiful estate in Ultra-Exclusive Mizner Lake Estates on the grounds of the prestigious Boca Raton Resort & Club,A Waldorf Astoria Resort.The home was premiered in an Architectural magazine, lushly landscaped!This private gated enclave has 2 private manned gates, 360 security cameras down cobblestone streets.This highly coveted enclave of 15 private estates each with their own personal private gate. Entering in the private drive with the back an elongated lake, reminiscent of a moat protecting an exclusive row of exceptional castles.Beyond the back of the estates that edge the lake is the sprawling magnificent golf course & Resort Subzero,Wolf appliances,Wine room Theater.Infinity Heated Pool with Waterfall. 3 Fountains,Elevator,New SONOS,Full Impact,Full Generator & so much more
Home Details
Home Type
- Single Family
Est. Annual Taxes
- $66,123
Year Built
- Built in 2001
Lot Details
- 0.35 Acre Lot
- 100 Feet of Waterfront
- Lake Front
- Fenced
- Sprinkler System
- Property is zoned REC(ci
HOA Fees
- $3,541 Monthly HOA Fees
Parking
- 3 Car Attached Garage
- Garage Door Opener
- Driveway
Property Views
- Lake
- Golf Course
- Pool
Home Design
- Mediterranean Architecture
- Concrete Roof
Interior Spaces
- 8,010 Sq Ft Home
- 2-Story Property
- Elevator
- Central Vacuum
- Furnished or left unfurnished upon request
- Vaulted Ceiling
- Ceiling Fan
- Decorative Fireplace
- Plantation Shutters
- Entrance Foyer
- Family Room
- Formal Dining Room
- Open Floorplan
- Home Theater
- Den
- Loft
Kitchen
- Breakfast Area or Nook
- Eat-In Kitchen
- Breakfast Bar
- Built-In Oven
- Gas Range
- Microwave
- Ice Maker
- Dishwasher
Flooring
- Carpet
- Marble
Bedrooms and Bathrooms
- 4 Bedrooms
- Closet Cabinetry
- Walk-In Closet
- Bidet
- Roman Tub
- Separate Shower in Primary Bathroom
Laundry
- Laundry Room
- Dryer
- Washer
- Laundry Tub
Home Security
- Home Security System
- Impact Glass
- Fire and Smoke Detector
Pool
- Heated Spa
- In Ground Spa
- Heated Pool
Outdoor Features
- Balcony
- Open Patio
- Outdoor Grill
Schools
- Boca Raton Elementary School
- Boca Raton Community Middle School
- Boca Raton Community High School
Utilities
- Forced Air Zoned Heating and Cooling System
- Co-Op Membership Included
- Gas Water Heater
- Water Purifier
Listing and Financial Details
- Assessor Parcel Number 06434729450000060
- Seller Considering Concessions
Community Details
Overview
- Association fees include common areas, ground maintenance
- Mizner Lake Estates Subdivision, Castillo Real Floorplan
Recreation
- Beach
Security
- Gated with Attendant
Map
Home Values in the Area
Average Home Value in this Area
Property History
| Date | Event | Price | Change | Sq Ft Price |
|---|---|---|---|---|
| 02/19/2025 02/19/25 | Sold | $6,350,000 | -9.2% | $793 / Sq Ft |
| 02/12/2025 02/12/25 | Pending | -- | -- | -- |
| 12/13/2024 12/13/24 | Price Changed | $6,995,000 | -12.5% | $873 / Sq Ft |
| 08/24/2024 08/24/24 | Price Changed | $7,995,000 | 0.0% | $998 / Sq Ft |
| 08/24/2024 08/24/24 | For Sale | $7,995,000 | +25.9% | $998 / Sq Ft |
| 07/03/2024 07/03/24 | Off Market | $6,350,000 | -- | -- |
| 06/25/2024 06/25/24 | For Sale | $8,995,000 | +124.9% | $1,123 / Sq Ft |
| 02/16/2021 02/16/21 | Sold | $4,000,000 | -14.0% | $519 / Sq Ft |
| 01/17/2021 01/17/21 | Pending | -- | -- | -- |
| 08/14/2020 08/14/20 | For Sale | $4,650,000 | +55.0% | $604 / Sq Ft |
| 11/15/2012 11/15/12 | Sold | $3,000,000 | -33.3% | $389 / Sq Ft |
| 10/16/2012 10/16/12 | Pending | -- | -- | -- |
| 05/19/2012 05/19/12 | For Sale | $4,499,000 | -- | $583 / Sq Ft |
Tax History
| Year | Tax Paid | Tax Assessment Tax Assessment Total Assessment is a certain percentage of the fair market value that is determined by local assessors to be the total taxable value of land and additions on the property. | Land | Improvement |
|---|---|---|---|---|
| 2024 | $67,540 | $3,990,143 | -- | -- |
| 2023 | $66,123 | $3,873,925 | $0 | $0 |
| 2022 | $65,670 | $3,761,092 | $0 | $0 |
| 2021 | $59,284 | $3,265,244 | $920,000 | $2,345,244 |
| 2020 | $69,582 | $3,835,605 | $800,000 | $3,035,605 |
| 2019 | $71,650 | $3,838,322 | $800,000 | $3,038,322 |
| 2018 | $65,553 | $3,694,919 | $836,056 | $2,858,863 |
| 2017 | $61,315 | $3,467,067 | $836,056 | $2,631,011 |
| 2016 | $60,713 | $3,026,894 | $0 | $0 |
| 2015 | $53,046 | $2,751,722 | $0 | $0 |
| 2014 | -- | $2,504,112 | $0 | $0 |
Mortgage History
| Date | Status | Loan Amount | Loan Type |
|---|---|---|---|
| Open | $4,000,000 | New Conventional | |
| Closed | $4,000,000 | New Conventional |
Deed History
| Date | Type | Sale Price | Title Company |
|---|---|---|---|
| Warranty Deed | $6,350,000 | Equity Title & Escrow | |
| Warranty Deed | $6,350,000 | Equity Title & Escrow | |
| Warranty Deed | $4,000,000 | Equity Land Title Llc | |
| Warranty Deed | $3,000,000 | Independence Title Insurance | |
| Warranty Deed | $4,000,000 | Cross Country Title Inc | |
| Interfamily Deed Transfer | $310,000 | Cross Country Title Inc | |
| Deed | $850,000 | -- |
Similar Homes in Boca Raton, FL
Source: BeachesMLS
MLS Number: R10999150
APN: 06-43-47-29-45-000-0060
- 319 Mizner Lake Estates Dr
- 217 Thatch Palm Dr
- 428 E Camino Real
- 147 Thatch Palm Cove
- 105 E Camino Real Unit 912
- 105 E Camino Real Unit 605
- 105 E Camino Real Unit 810
- 105 E Camino Real Unit 1001
- 105 E Camino Real Unit 909
- 105 E Camino Real Unit 611
- 105 E Camino Real Unit Ph12
- 105 E Camino Real Unit 707
- 105 E Camino Real Unit Ph 09
- 105 E Camino Real Unit 501
- 105 E Camino Real Unit 502
- 105 E Camino Real Unit 811
- 105 E Camino Real Unit 602
- 105 E Camino Real Unit 506
- 105 E Camino Real Unit 606
- 117 Thatch Palm Cove
