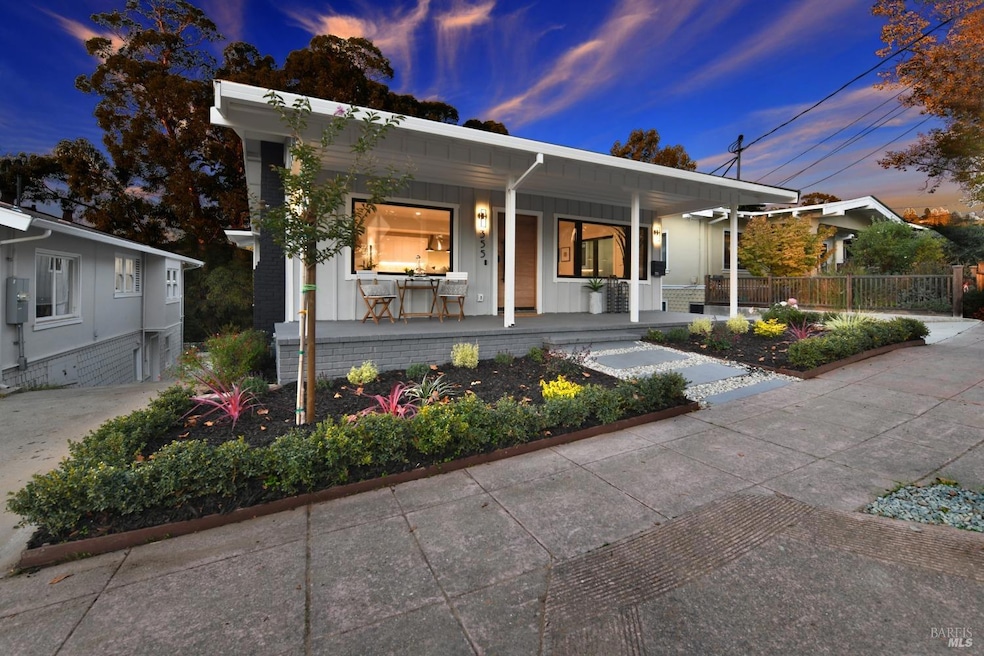
355 Moraga Ave Piedmont, CA 94611
Central Piedmont NeighborhoodHighlights
- Deck
- Wood Flooring
- Wine Refrigerator
- Piedmont Middle School Rated A
- Quartz Countertops
- Double Oven
About This Home
As of February 2025Recently restored to perfection with a beautifully landscaped front entrance welcoming you to this classic bungalow. It will enlighten the senses, and have overwhelming pride of ownership with modernized contemporary open floor plan with ample space for entertaining. Set in the coveted Piedmont enclave, celebrated for its exceptional schools and exclusive atmosphere. This residence is a masterpiece of residential design. Featuring state of art electric Thermador double oven, range hood and Viking appliances. All new Marvin fiberglass windows with an abundance of natural lighting throughout. The home, spanning four bedrooms (king bed suite Lower level), 4 1/2 baths has been renovated with a thorough to the stud renovation that has spared no expense. The interiors are a showcase of luxury featuring a pallet of French oak flooring that exude seamless elegance throughout. The bathrooms, a statement of indulgence, are appointed with the innovative Schlutet Ditra-Heat system for under floor warming. The expansive backyard is an urban oasis, presenting a substainable deck that invites alfresco entertainment emits serene privacy. Urban SB-9 Lot split potential.This property is more than a Home. It's a testament to upscale, sophistication and tranquil living.
Last Buyer's Agent
Non-Member 999999
Non-member Office
Home Details
Home Type
- Single Family
Est. Annual Taxes
- $26,853
Year Built
- Built in 1917 | Remodeled
Lot Details
- 8,820 Sq Ft Lot
- South Facing Home
- Back Yard Fenced
- Landscaped
- Low Maintenance Yard
Home Design
- Shingle Roof
- Stucco
Interior Spaces
- 2,627 Sq Ft Home
- 1-Story Property
- Gas Fireplace
- Family Room
- Living Room with Fireplace
- Combination Dining and Living Room
- Laundry in Basement
Kitchen
- Double Oven
- Electric Cooktop
- Microwave
- Dishwasher
- Wine Refrigerator
- Kitchen Island
- Quartz Countertops
- Disposal
Flooring
- Wood
- Tile
Bedrooms and Bathrooms
- 4 Bedrooms
- Bathroom on Main Level
- Tile Bathroom Countertop
- Separate Shower
Laundry
- Dryer
- Washer
- Sink Near Laundry
Home Security
- Carbon Monoxide Detectors
- Fire and Smoke Detector
Parking
- 3 Parking Spaces
- 3 Carport Spaces
- No Garage
Eco-Friendly Details
- Energy-Efficient Appliances
- Energy-Efficient Windows
- Energy-Efficient HVAC
- Energy-Efficient Lighting
- Energy-Efficient Insulation
- Energy-Efficient Thermostat
Outdoor Features
- Balcony
- Deck
- Patio
- Front Porch
Utilities
- No Cooling
- Zoned Heating System
- Heating System Uses Natural Gas
- 220 Volts
- Natural Gas Connected
- High-Efficiency Water Heater
- Private Sewer
- Internet Available
- Cable TV Available
Listing and Financial Details
- Assessor Parcel Number 50-4579-6
Map
Home Values in the Area
Average Home Value in this Area
Property History
| Date | Event | Price | Change | Sq Ft Price |
|---|---|---|---|---|
| 02/28/2025 02/28/25 | Sold | $2,220,000 | +34.5% | $845 / Sq Ft |
| 02/04/2025 02/04/25 | Off Market | $1,650,000 | -- | -- |
| 01/27/2025 01/27/25 | Pending | -- | -- | -- |
| 12/04/2024 12/04/24 | Price Changed | $2,250,000 | -2.2% | $856 / Sq Ft |
| 11/23/2024 11/23/24 | Price Changed | $2,300,000 | -2.1% | $876 / Sq Ft |
| 10/31/2024 10/31/24 | Price Changed | $2,350,000 | -2.9% | $895 / Sq Ft |
| 10/24/2024 10/24/24 | For Sale | $2,420,000 | +46.7% | $921 / Sq Ft |
| 06/02/2022 06/02/22 | Sold | $1,650,000 | +27.4% | $763 / Sq Ft |
| 05/06/2022 05/06/22 | Pending | -- | -- | -- |
| 04/28/2022 04/28/22 | For Sale | $1,295,000 | -- | $599 / Sq Ft |
Tax History
| Year | Tax Paid | Tax Assessment Tax Assessment Total Assessment is a certain percentage of the fair market value that is determined by local assessors to be the total taxable value of land and additions on the property. | Land | Improvement |
|---|---|---|---|---|
| 2024 | $26,853 | $1,780,000 | $534,000 | $1,246,000 |
| 2023 | $25,583 | $1,683,000 | $504,900 | $1,178,100 |
| 2022 | $33,133 | $1,683,000 | $841,500 | $841,500 |
| 2021 | $6,101 | $83,603 | $57,533 | $33,070 |
| 2020 | $6,022 | $89,674 | $56,943 | $32,731 |
| 2019 | $5,417 | $87,916 | $55,827 | $32,089 |
| 2018 | $5,261 | $86,192 | $54,732 | $31,460 |
| 2017 | $5,173 | $84,502 | $53,659 | $30,843 |
| 2016 | $4,888 | $82,845 | $52,607 | $30,238 |
| 2015 | $4,804 | $81,601 | $51,817 | $29,784 |
| 2014 | $4,669 | $80,003 | $50,802 | $29,201 |
Mortgage History
| Date | Status | Loan Amount | Loan Type |
|---|---|---|---|
| Open | $1,887,000 | New Conventional | |
| Previous Owner | $0 | New Conventional |
Deed History
| Date | Type | Sale Price | Title Company |
|---|---|---|---|
| Grant Deed | $2,220,000 | Wfg National Title | |
| Grant Deed | $1,780,000 | None Listed On Document | |
| Grant Deed | -- | None Listed On Document |
Similar Homes in the area
Source: Bay Area Real Estate Information Services (BAREIS)
MLS Number: 324084933
APN: 050-4579-006-00
- 41 Artuna Ave
- 224 Pala Ave
- 295 Scenic Ave
- 4482 Moraga Ave
- 1361 Oakland Ave
- 3 Abbott Way
- 97 Clarewood Ln
- 4414 Pleasant Valley Ct S
- 100 Sonia St
- 1821 Brandon St
- 139 Hagar Ave
- 22 Nace Ave
- 4379 Howe St
- 0 Fair Ave Unit 41061435
- 0 Fair Ave Unit 41070028
- 24 Buckeye Ave
- 4343 Howe St
- 69 Echo Ave
- 190 Modoc Ave
- 5301 Broadway Terrace Unit 8
