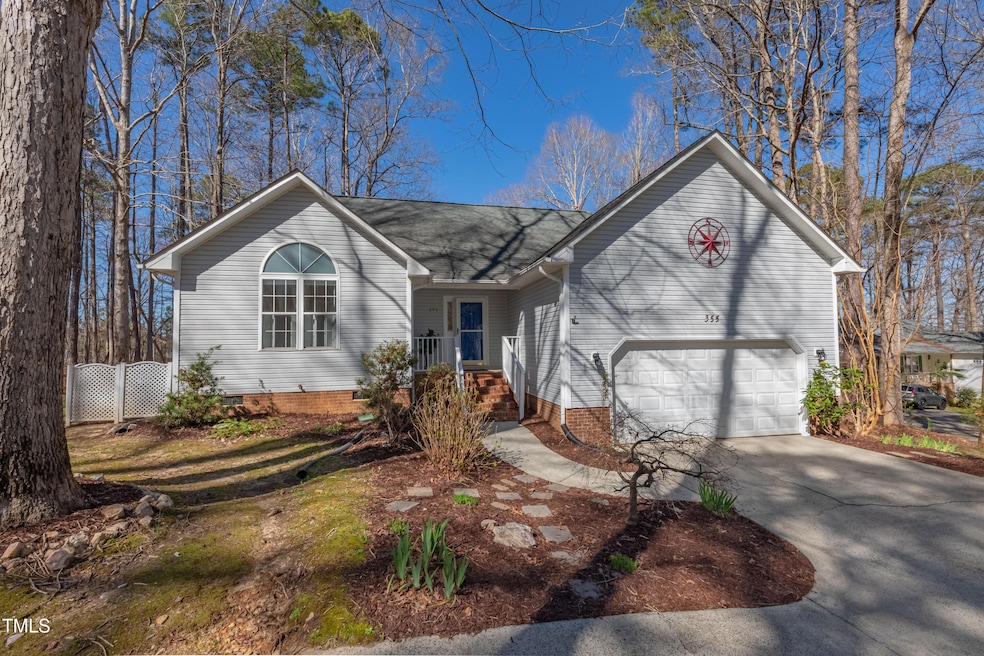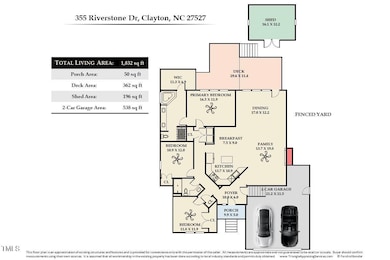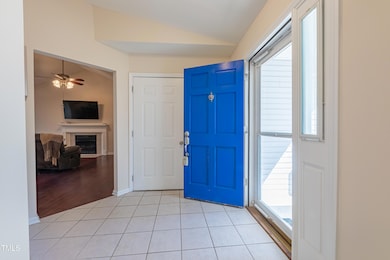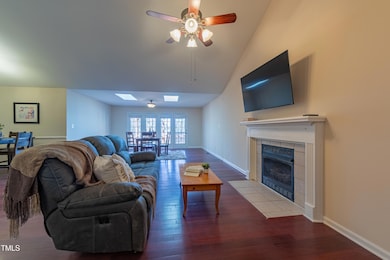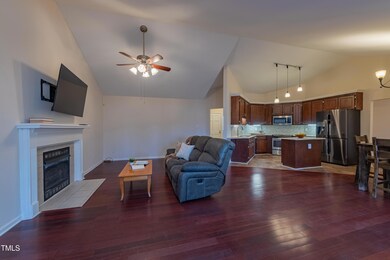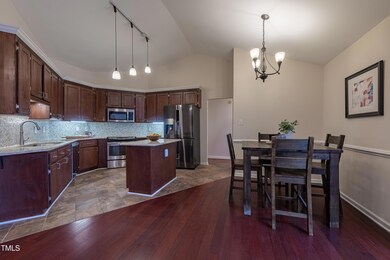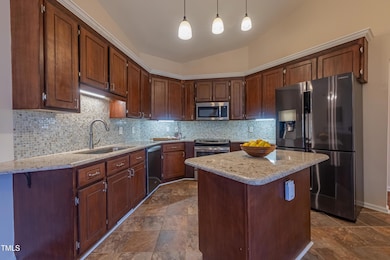
355 Riverstone Dr Clayton, NC 27527
Wilson's Mills NeighborhoodEstimated payment $2,253/month
Highlights
- Spa
- View of Trees or Woods
- Open Floorplan
- Powhatan Elementary School Rated A-
- 1.13 Acre Lot
- Wooded Lot
About This Home
Welcome to 355 Riverstone, a charming ranch-style home with a spacious open floor plan, nestled on over an acre of land. Surrounded by beautiful hardwood trees, this property offers ample parking (got an RV?) in a peaceful setting. Inside, you'll find fresh paint and new carpet, vaulted ceilings, and a relaxing jetted tub. Home is wired for surround sound :) Step outside to enjoy the expansive 2 tiered deck and backyard fire pit—perfect for entertaining. Additional features include a wired workshop with a window, extra storage in the garage, low county taxes, and no HOA. With an acceptable offer, the kitchen & garage refrigerators are included.
Home Details
Home Type
- Single Family
Est. Annual Taxes
- $1,925
Year Built
- Built in 1996
Lot Details
- 1.13 Acre Lot
- South Facing Home
- Fenced Yard
- Partially Fenced Property
- Permeable Paving
- Rectangular Lot
- Cleared Lot
- Wooded Lot
- Back and Front Yard
- Property is zoned RAG
Parking
- 2 Car Attached Garage
- Parking Deck
- Front Facing Garage
- Garage Door Opener
- Private Driveway
- Additional Parking
- 2 Open Parking Spaces
Home Design
- Brick Foundation
- Shingle Roof
- Vinyl Siding
Interior Spaces
- 1,832 Sq Ft Home
- 1-Story Property
- Open Floorplan
- Cathedral Ceiling
- Ceiling Fan
- Gas Log Fireplace
- Entrance Foyer
- Family Room
- Living Room with Fireplace
- Breakfast Room
- Dining Room
- Views of Woods
- Basement
- Crawl Space
- Unfinished Attic
Kitchen
- Eat-In Kitchen
- Electric Oven
- Electric Cooktop
- Range Hood
- Microwave
- Ice Maker
- Dishwasher
Flooring
- Wood
- Carpet
- Ceramic Tile
Bedrooms and Bathrooms
- 3 Bedrooms
- Walk-In Closet
- 2 Full Bathrooms
- Whirlpool Bathtub
- Separate Shower in Primary Bathroom
- Walk-in Shower
Laundry
- Laundry closet
- Washer and Dryer
Accessible Home Design
- Therapeutic Whirlpool
Outdoor Features
- Spa
- Fire Pit
- Separate Outdoor Workshop
Schools
- Powhatan Elementary School
- Riverwood Middle School
- Clayton High School
Utilities
- Central Air
- Heat Pump System
- Natural Gas Connected
- Water Heater
- Septic Tank
- Cable TV Available
Listing and Financial Details
- Assessor Parcel Number 17K06027C
Community Details
Overview
- No Home Owners Association
- Riverstone Subdivision
Amenities
- Workshop Area
- Community Storage Space
Map
Home Values in the Area
Average Home Value in this Area
Tax History
| Year | Tax Paid | Tax Assessment Tax Assessment Total Assessment is a certain percentage of the fair market value that is determined by local assessors to be the total taxable value of land and additions on the property. | Land | Improvement |
|---|---|---|---|---|
| 2024 | $1,752 | $216,260 | $46,510 | $169,750 |
| 2023 | $1,665 | $216,260 | $46,510 | $169,750 |
| 2022 | $1,708 | $216,260 | $46,510 | $169,750 |
| 2021 | $1,708 | $216,260 | $46,510 | $169,750 |
| 2020 | $1,619 | $197,420 | $46,510 | $150,910 |
| 2019 | $1,619 | $197,420 | $46,510 | $150,910 |
| 2018 | $1,390 | $165,480 | $38,760 | $126,720 |
| 2017 | $1,371 | $163,180 | $38,760 | $124,420 |
| 2016 | $1,371 | $163,180 | $38,760 | $124,420 |
| 2015 | $1,445 | $163,180 | $38,760 | $124,420 |
| 2014 | $1,454 | $163,180 | $38,760 | $124,420 |
Property History
| Date | Event | Price | Change | Sq Ft Price |
|---|---|---|---|---|
| 04/15/2025 04/15/25 | Price Changed | $375,000 | -1.3% | $205 / Sq Ft |
| 03/18/2025 03/18/25 | For Sale | $380,000 | -- | $207 / Sq Ft |
Deed History
| Date | Type | Sale Price | Title Company |
|---|---|---|---|
| Warranty Deed | $235,000 | None Available | |
| Deed | -- | -- | |
| Deed | -- | -- | |
| Deed | -- | -- |
Mortgage History
| Date | Status | Loan Amount | Loan Type |
|---|---|---|---|
| Open | $230,743 | FHA | |
| Previous Owner | $194,596 | FHA | |
| Previous Owner | $30,800 | Credit Line Revolving | |
| Previous Owner | $34,000 | Stand Alone Second |
Similar Homes in Clayton, NC
Source: Doorify MLS
MLS Number: 10080779
APN: 17K06027C
- 319 River Knoll Dr
- 125 Claymore Dr
- 589 Vinson Rd
- 105 Hanover Ct
- 131 Woodglen Dr
- 201 Imperial Dr
- 106 Neuse Bluff Cir
- 130 Neuse Overlook Dr
- 30 Imperial Dr
- 140 Barletta Ct
- 250 Eason Creek Way
- 128 Glacier Point
- 27 Asti Ct
- 49 Asti Ct
- 101 Asti Ct
- 170 Eason Creek Way
- 110 Chickasaw Cir
- 0 Rainbow Canyon Rd Unit 10047947
- 00 Bellini Dr
- 370 Bellini Dr
