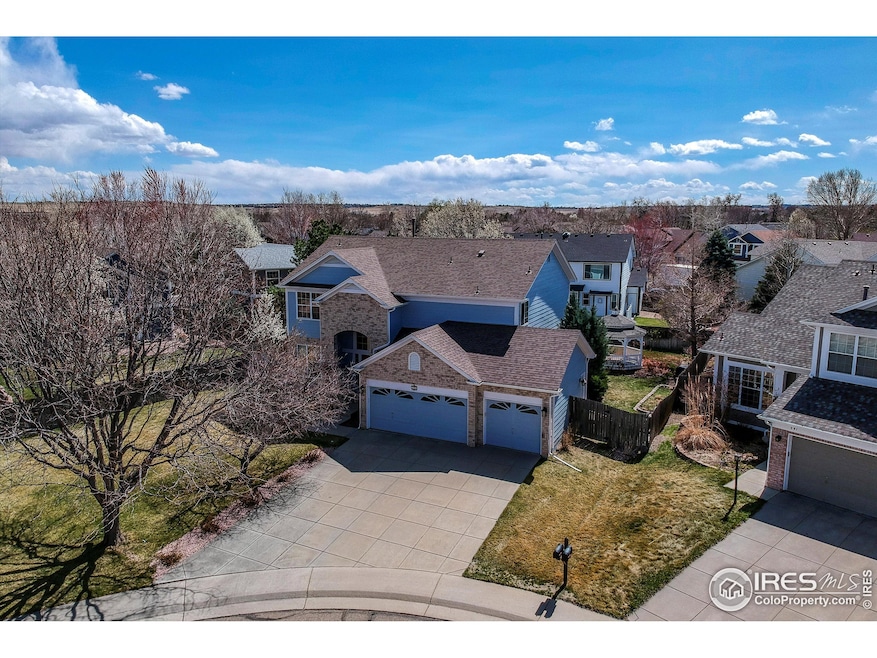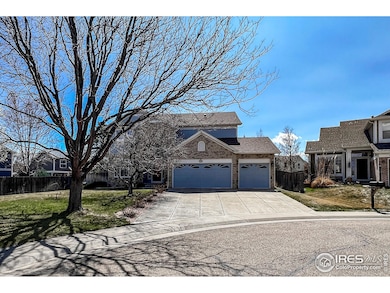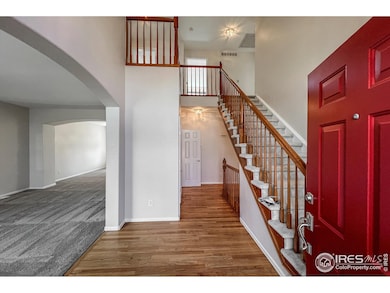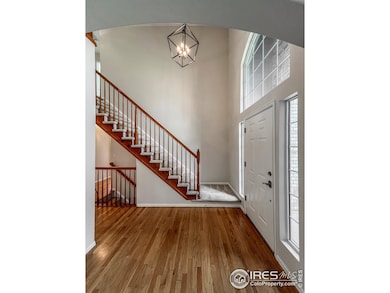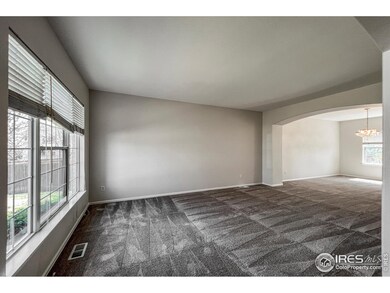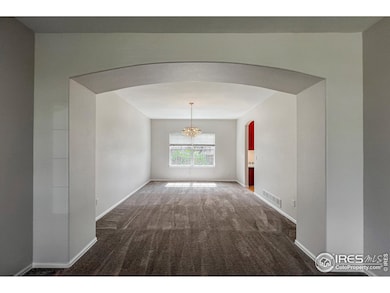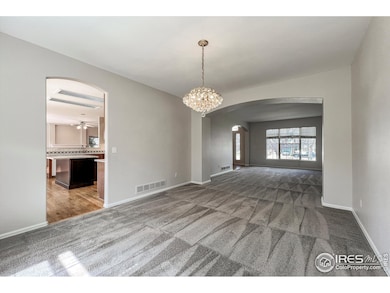Ideally situated on a quiet, beautiful third acre lot, this spacious 4-bedroom, 4-bathroom home is tucked away on a cul-de-sac in the back of the neighborhood. Fresh exterior paint, fresh interior paint and an updated kitchen make this home move-in ready!! The soaring ceiling and grand staircase is a delight when entering the foyer. The expansive kitchen offers a gas stove, an abundance of cabinet storage, gorgeous natural stone counters, a large island and kitchen nook. Its modern open floorpan blends into the the cozy family room filled with natural light and a gas fireplace. A spacious dining room and formal living room allows more space for everyone! The upper level conveniently hosts 4 bedrooms and a laundry room. The large primary suite has an attached 5-piece primary bath and large walk-in closet. Three additional bedrooms share a full bath with double sinks. Step outside to the expansive private yard, perfect for gardening, or simply unwinding in the shady quaint gazebo. The finished basement is a wide-open recreation room and a 3/4 bath perfect for extra flex space or multi-generational living. The 3-car garage has ample storage room for all your outdoor gear. This home provides a sense of seclusion while remaining conveniently close to local amenities, schools, and parks. Don't miss the opportunity to own this remarkable property that combines modern updates with spacious living in a coveted location. Perfect location! Conveniently located near the vibrant Old Town areas of Lafayette and Louisville, this home is also minutes away from the Coal Creek Bike Path, Waneka Lake Park, Glacier Park, Ruth Roberts Park, Coal Creek Corridor Open Space, Mayhoffer Open Space, Rock Creek Open Space, golf courses, shopping, dining and more!. You're also just a short commute to Boulder, Broomfield, Longmont, Louisville and Denver with easy access to 287, 36 & Northwest Parkway.

