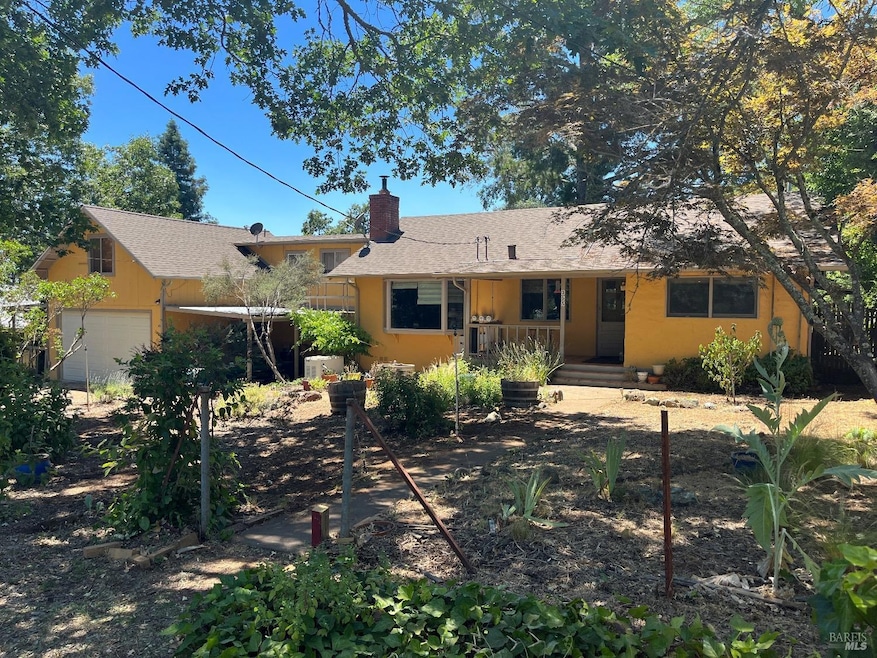355 Tobin Ave Angwin, CA 94508
Angwin Neighborhood
4
Beds
4
Baths
1,784
Sq Ft
0.88
Acres
Highlights
- Maid or Guest Quarters
- Wood Flooring
- Butcher Block Countertops
- Wood Burning Stove
- Main Floor Primary Bedroom
- Breakfast Area or Nook
About This Home
As of September 2024Adorable Country Cottage with Huge Potential: Large Lot, Olive Tree-Lined Street surrounded by Vineyards. Perfect for first time buyers or Investors. Prime Location 10 minutes from St. Helena!
Home Details
Home Type
- Single Family
Est. Annual Taxes
- $2,392
Year Built
- Built in 1950 | Remodeled
Lot Details
- 0.88 Acre Lot
- East Facing Home
- Garden
Parking
- 2 Car Attached Garage
- 2 Open Parking Spaces
- 1 Carport Space
- Front Facing Garage
- Garage Door Opener
Home Design
- Ranch Property
- Fixer Upper
- Studio
- Concrete Foundation
- Raised Foundation
- Shingle Roof
- Composition Roof
- Stucco
Interior Spaces
- 1,784 Sq Ft Home
- 2-Story Property
- Beamed Ceilings
- Wood Burning Stove
- Wood Burning Fireplace
- Self Contained Fireplace Unit Or Insert
- Brick Fireplace
- Living Room with Fireplace
- Dining Room
Kitchen
- Breakfast Area or Nook
- Walk-In Pantry
- Free-Standing Gas Oven
- Microwave
- Dishwasher
- Butcher Block Countertops
Flooring
- Wood
- Tile
Bedrooms and Bathrooms
- 4 Bedrooms
- Primary Bedroom on Main
- Maid or Guest Quarters
- Bathroom on Main Level
Laundry
- Laundry on main level
- Dryer
- Washer
Outdoor Features
- Separate Outdoor Workshop
- Outdoor Storage
- Front Porch
Additional Homes
- Separate Entry Quarters
Utilities
- Central Heating and Cooling System
- Heat Pump System
- Power Generator
- Septic System
- High Speed Internet
- Internet Available
- TV Antenna
Listing and Financial Details
- Assessor Parcel Number 024-020-003-000
Map
Create a Home Valuation Report for This Property
The Home Valuation Report is an in-depth analysis detailing your home's value as well as a comparison with similar homes in the area
Home Values in the Area
Average Home Value in this Area
Property History
| Date | Event | Price | Change | Sq Ft Price |
|---|---|---|---|---|
| 09/09/2024 09/09/24 | Sold | $715,000 | -6.8% | $401 / Sq Ft |
| 07/10/2024 07/10/24 | Pending | -- | -- | -- |
| 07/08/2024 07/08/24 | For Sale | $767,000 | -- | $430 / Sq Ft |
Source: Bay Area Real Estate Information Services (BAREIS)
Tax History
| Year | Tax Paid | Tax Assessment Tax Assessment Total Assessment is a certain percentage of the fair market value that is determined by local assessors to be the total taxable value of land and additions on the property. | Land | Improvement |
|---|---|---|---|---|
| 2023 | $2,392 | $231,591 | $93,814 | $137,777 |
| 2022 | $2,307 | $227,051 | $91,975 | $135,076 |
| 2021 | $2,196 | $216,423 | $90,172 | $126,251 |
| 2020 | $2,188 | $214,205 | $89,248 | $124,957 |
| 2019 | $2,148 | $210,006 | $87,499 | $122,507 |
| 2018 | $2,120 | $205,889 | $85,784 | $120,105 |
| 2017 | $2,081 | $201,852 | $84,102 | $117,750 |
| 2016 | $2,035 | $197,895 | $82,453 | $115,442 |
| 2015 | $2,008 | $194,923 | $81,215 | $113,708 |
| 2014 | $1,971 | $191,106 | $79,625 | $111,481 |
Source: Public Records
Mortgage History
| Date | Status | Loan Amount | Loan Type |
|---|---|---|---|
| Open | $572,000 | New Conventional | |
| Previous Owner | $61,204 | Unknown | |
| Previous Owner | $86,000 | No Value Available |
Source: Public Records
Deed History
| Date | Type | Sale Price | Title Company |
|---|---|---|---|
| Grant Deed | $715,000 | Fidelity National Title | |
| Interfamily Deed Transfer | -- | None Available | |
| Interfamily Deed Transfer | -- | Fidelity National Title Co |
Source: Public Records
Source: Bay Area Real Estate Information Services (BAREIS)
MLS Number: 324047415
APN: 024-020-003
Nearby Homes
- 640 Bell Canyon Rd
- 125 White Cottage Rd N
- 365 White Cottage Rd N
- 506 White Cottage Rd N
- 490 Cornish Ln
- 424 College Ave
- 355 Sky Oaks Dr
- 365 Circle Dr
- 364 College Ave
- 389 Circle Dr
- 200 Sky Oaks Dr
- 350 Newton Way
- 330 Brookside Dr
- 462 Eastern Ave
- 875 White Cottage Rd N
- 1275 Summit Lake Dr
- 1045 Summit Lake Dr
- 1050 White Cottage Rd N
- 315 Alta Loma Dr
- 335 Pine Breeze Dr

