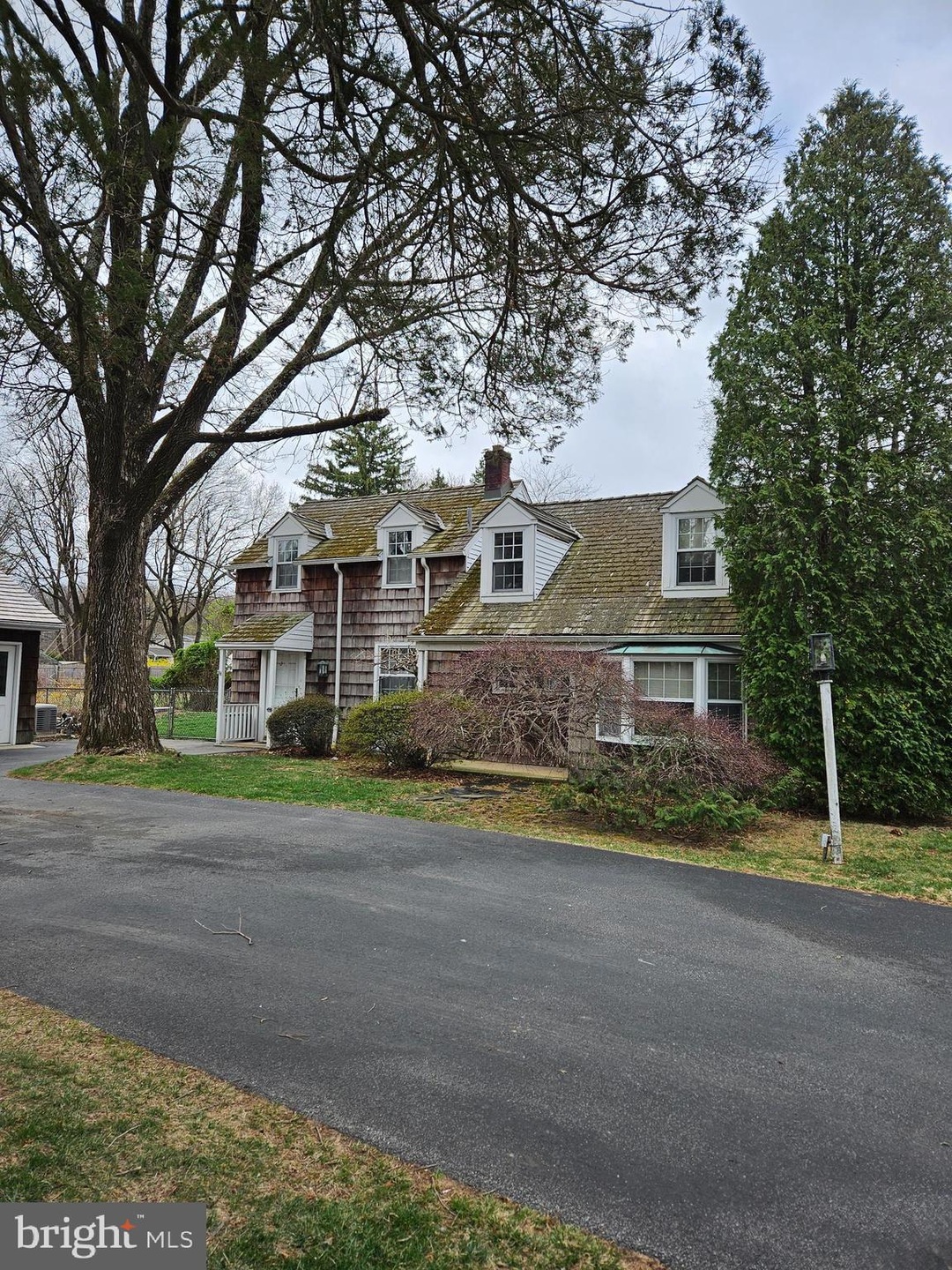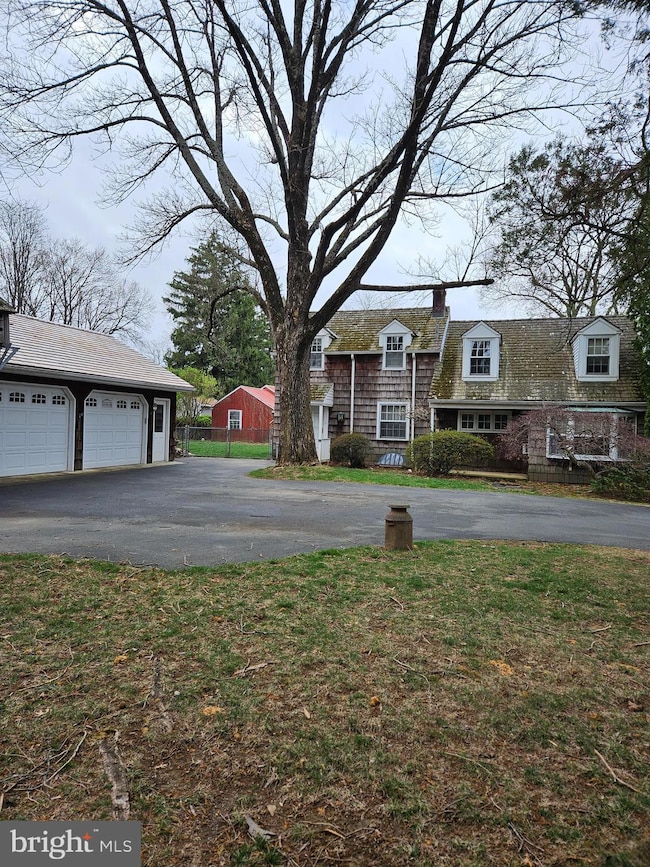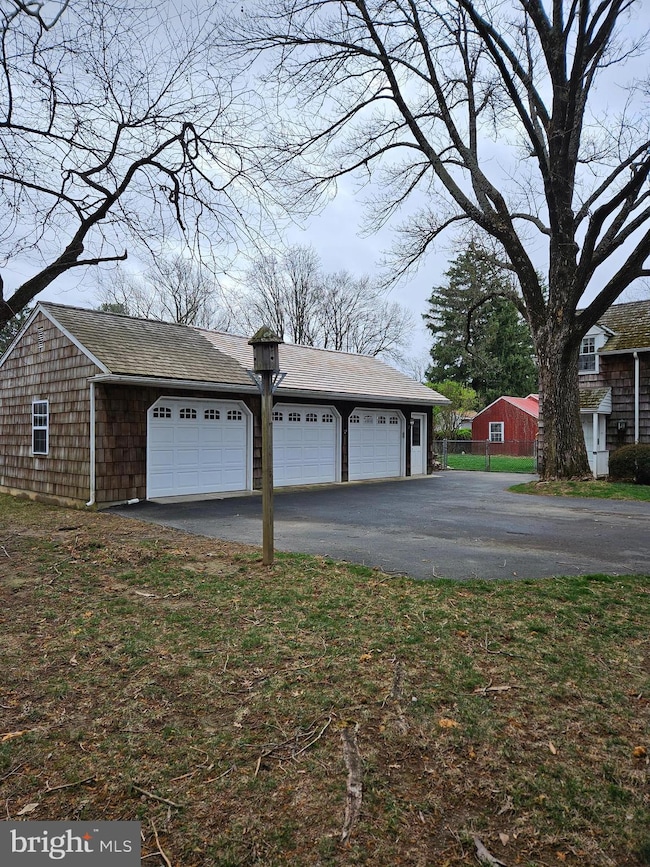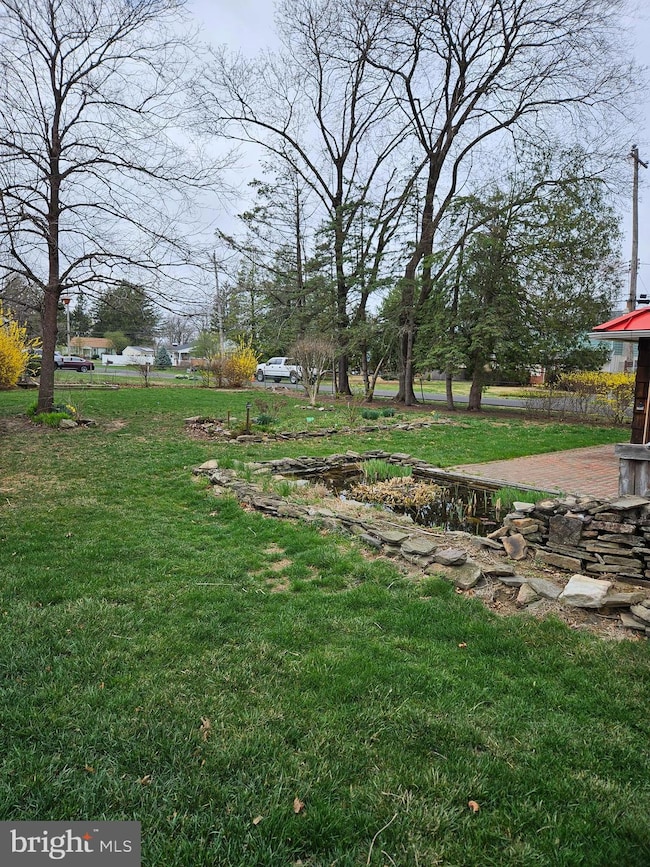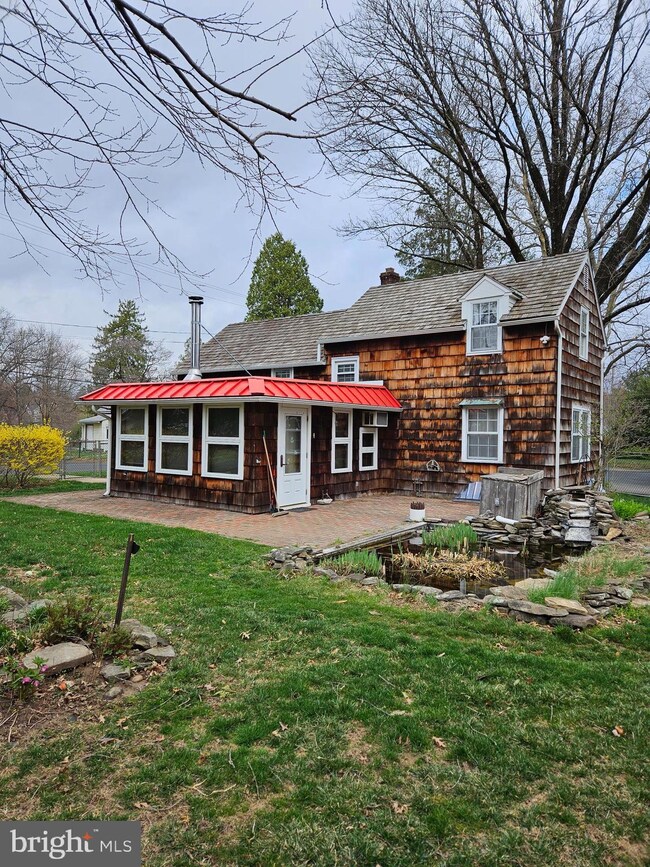
355 W Moreland Ave Hatboro, PA 19040
Horsham Township NeighborhoodEstimated payment $2,818/month
Highlights
- Cape Cod Architecture
- No HOA
- Dining Room
- Wood Flooring
- Living Room
- Electric Baseboard Heater
About This Home
Looking for a rustic home on a double lot with a 3 car garage in Hatboro Borough? Look no further! First time on the Market since 1966. The first floor offers living room, dining room, kitchen and family room and full bath. In addition, 2-3 bedrooms on the 2nd floor with a full bath. The rustic decor and charm of this Home needs to be seen to be appreciated. The Family room has a freestanding wood burning stove for those chilly winter nights with ventilation grates to other areas of the house. Just a little TLC will make this your own. Located on the corner of W Moreland Ave and Girard Ave, this double lot offers amazing space with an oversized shed-workshop with electric and heat and 3 car garage. The Koi Pond is just waiting for some new residents. Mature trees and a secluded yard make for any outdoor activities you choose. More Pictures to come. Available for showings starting April 8, 2025. This one won't last folks, schedule your tour today. Open House on Saturday April 12th, 10am to 12pm.
Home Details
Home Type
- Single Family
Est. Annual Taxes
- $5,357
Year Built
- Built in 1950
Lot Details
- 0.44 Acre Lot
- Lot Dimensions are 85.00 x 0.00
- Chain Link Fence
- Property is zoned 1101 RES:1 FAM
Home Design
- Cape Cod Architecture
- Block Foundation
- Frame Construction
Interior Spaces
- 1,263 Sq Ft Home
- Property has 2 Levels
- Wood Burning Fireplace
- Free Standing Fireplace
- Family Room
- Living Room
- Dining Room
- Basement Fills Entire Space Under The House
Flooring
- Wood
- Partially Carpeted
- Vinyl
Bedrooms and Bathrooms
- 3 Bedrooms
Parking
- 6 Parking Spaces
- 6 Driveway Spaces
Utilities
- Window Unit Cooling System
- Electric Baseboard Heater
- Electric Water Heater
Community Details
- No Home Owners Association
- Hidden Creek Subdivision
Listing and Financial Details
- Tax Lot 001
- Assessor Parcel Number 36-00-08704-008
Map
Home Values in the Area
Average Home Value in this Area
Tax History
| Year | Tax Paid | Tax Assessment Tax Assessment Total Assessment is a certain percentage of the fair market value that is determined by local assessors to be the total taxable value of land and additions on the property. | Land | Improvement |
|---|---|---|---|---|
| 2024 | $5,054 | $128,570 | -- | -- |
| 2023 | $4,811 | $128,570 | $0 | $0 |
| 2022 | $4,655 | $128,570 | $0 | $0 |
| 2021 | $4,544 | $128,570 | $0 | $0 |
| 2020 | $4,437 | $128,570 | $0 | $0 |
| 2019 | $4,352 | $128,570 | $0 | $0 |
| 2018 | $3,397 | $128,570 | $0 | $0 |
| 2017 | $4,029 | $124,590 | $0 | $0 |
| 2016 | $3,981 | $124,590 | $0 | $0 |
| 2015 | $3,802 | $124,590 | $0 | $0 |
| 2014 | $3,802 | $124,590 | $0 | $0 |
Property History
| Date | Event | Price | Change | Sq Ft Price |
|---|---|---|---|---|
| 04/10/2025 04/10/25 | Pending | -- | -- | -- |
| 04/08/2025 04/08/25 | For Sale | $425,000 | -- | $337 / Sq Ft |
Deed History
| Date | Type | Sale Price | Title Company |
|---|---|---|---|
| Quit Claim Deed | -- | -- |
Mortgage History
| Date | Status | Loan Amount | Loan Type |
|---|---|---|---|
| Open | $195,000 | No Value Available |
Similar Homes in Hatboro, PA
Source: Bright MLS
MLS Number: PAMC2134514
APN: 36-00-08704-008
- 355 W Moreland Ave
- 420 Springbrook Ln
- 18 Maurice Ln
- 519 Sherwood Ln
- 514 Sherwood Ln
- 624 Winding Rd
- 857 W County Line Rd
- 220 Mimosa Ln
- 537 W County Line Rd
- 31 Gibson Ave
- 619 Liberty Ridge Rd
- 623 Liberty Ridge Rd
- 175 Wiltshire Ln
- 105 Clayton Rd
- 772 Fairfield Dr
- 213B Cottage Ave
- 15 Eagle Ct
- 13 Eagle Ct
- 246 Cottage Ave
- 294 Poplar Rd
