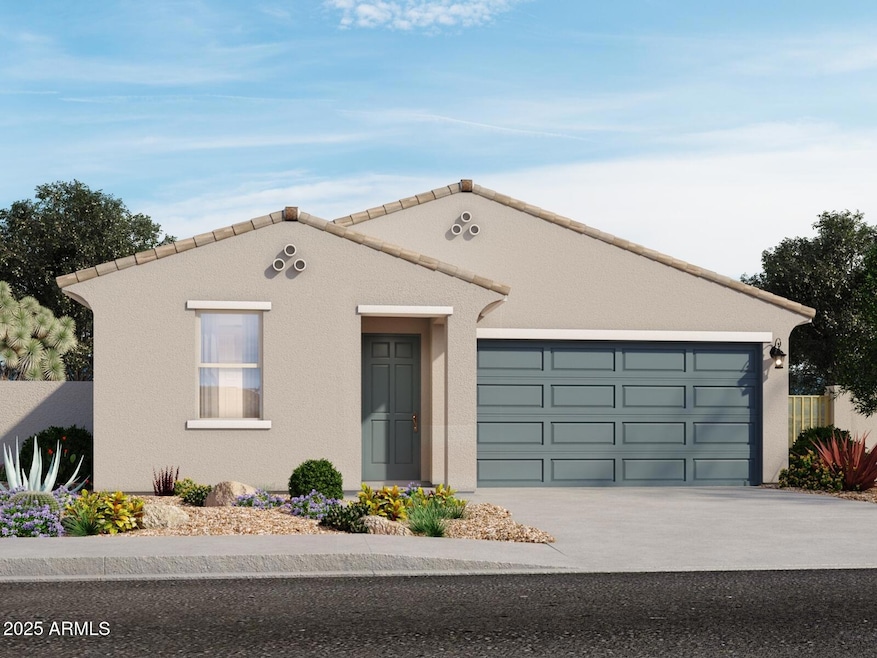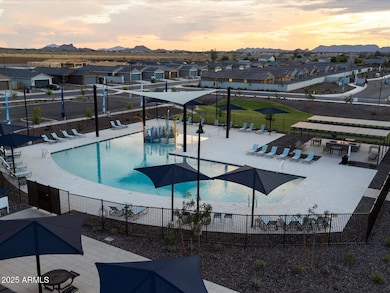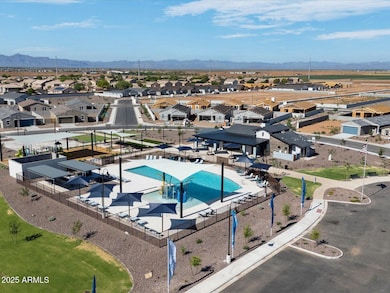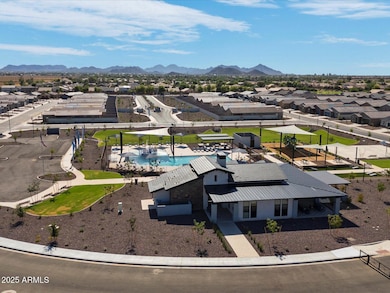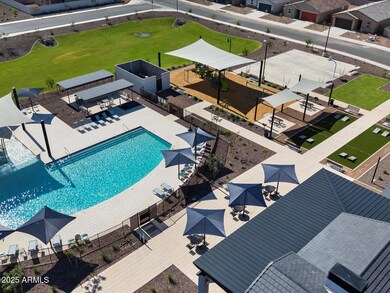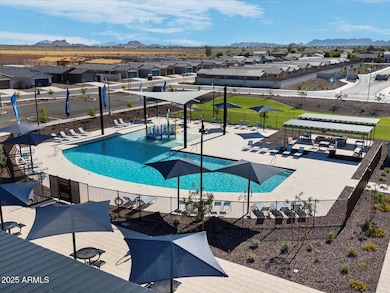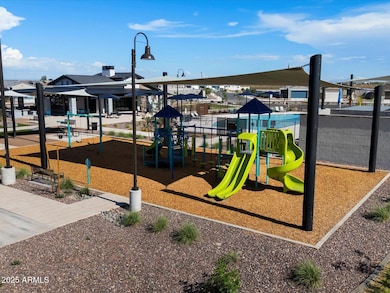
3550 Audrey Dr Queen Creek, AZ 85143
Estimated payment $2,908/month
Highlights
- Fitness Center
- Granite Countertops
- Community Pool
- Clubhouse
- Private Yard
- Eat-In Kitchen
About This Home
MOVE IN READY, brand new energy efficient home! The Jubilee model stands out with its spacious living concept including a bonus space! 4 bedrooms, 3 Baths plus a large great room and dining space that takes center stage, providing an ideal setting for entertaining friends and family in this beautiful home with a comfortable environment. Featuring dark Umber cabinets, granite counter tops plus a generous amount of tile! The GATED community offers an amenity center, pool, corn hole and sports complex, great way to meet neighbors! Each of our spray foam homes is built with innovative, energy-efficient features designed to help you enjoy more savings, better health, real comfort, and peace of mind.
Home Details
Home Type
- Single Family
Year Built
- Built in 2025
Lot Details
- 5,732 Sq Ft Lot
- Desert faces the front of the property
- Block Wall Fence
- Front Yard Sprinklers
- Sprinklers on Timer
- Private Yard
HOA Fees
- $130 Monthly HOA Fees
Parking
- 2 Car Garage
- Garage ceiling height seven feet or more
Home Design
- Wood Frame Construction
- Spray Foam Insulation
- Tile Roof
- Concrete Roof
- Stucco
Interior Spaces
- 2,049 Sq Ft Home
- 1-Story Property
- Ceiling height of 9 feet or more
- Double Pane Windows
- ENERGY STAR Qualified Windows with Low Emissivity
- Vinyl Clad Windows
- Smart Home
Kitchen
- Eat-In Kitchen
- Built-In Microwave
- ENERGY STAR Qualified Appliances
- Kitchen Island
- Granite Countertops
Flooring
- Carpet
- Tile
Bedrooms and Bathrooms
- 4 Bedrooms
- 3 Bathrooms
- Dual Vanity Sinks in Primary Bathroom
- Low Flow Plumbing Fixtures
Accessible Home Design
- No Interior Steps
Eco-Friendly Details
- ENERGY STAR/CFL/LED Lights
- ENERGY STAR Qualified Equipment for Heating
- Mechanical Fresh Air
Schools
- Walker Butte K-8 Elementary And Middle School
- Poston Butte High School
Utilities
- Ducts Professionally Air-Sealed
- Zoned Heating
- Tankless Water Heater
- Water Softener
- High Speed Internet
- Cable TV Available
Listing and Financial Details
- Home warranty included in the sale of the property
- Tax Lot 2153
- Assessor Parcel Number 210-86-153
Community Details
Overview
- Association fees include ground maintenance
- Trestle Mgmt Group Association, Phone Number (480) 422-0888
- Built by Meritage Homes
- Bella Vista Trails 2 Subdivision, Jubilee Floorplan
Amenities
- Clubhouse
- Recreation Room
Recreation
- Community Playground
- Fitness Center
- Community Pool
- Bike Trail
Map
Home Values in the Area
Average Home Value in this Area
Property History
| Date | Event | Price | Change | Sq Ft Price |
|---|---|---|---|---|
| 04/21/2025 04/21/25 | Pending | -- | -- | -- |
| 04/17/2025 04/17/25 | Price Changed | $421,990 | +0.2% | $206 / Sq Ft |
| 04/03/2025 04/03/25 | Price Changed | $420,990 | +0.5% | $205 / Sq Ft |
| 03/18/2025 03/18/25 | For Sale | $418,990 | -- | $204 / Sq Ft |
Similar Homes in the area
Source: Arizona Regional Multiple Listing Service (ARMLS)
MLS Number: 6837184
- 3508 Audrey Dr
- 3536 Audrey Dr
- 3550 Audrey Dr
- 3566 Audrey Dr
- 3513 Audrey Dr
- 3499 Audrey Dr
- 3582 Audrey Dr
- 3462 E Audrey Dr
- 3485 Audrey Dr
- 3471 Audrey Dr
- 3598 Audrey Dr
- 3530 E Alexander Dr
- 3546 E Alexander Dr
- 3612 Audrey Dr
- 3626 Audrey Dr
- 3403 E Audrey Dr
- 3390 E Audrey Dr
- 3468 E Desert Moon Trail
- 30474 Sydney Dr
- 3598 E Alexander Dr
