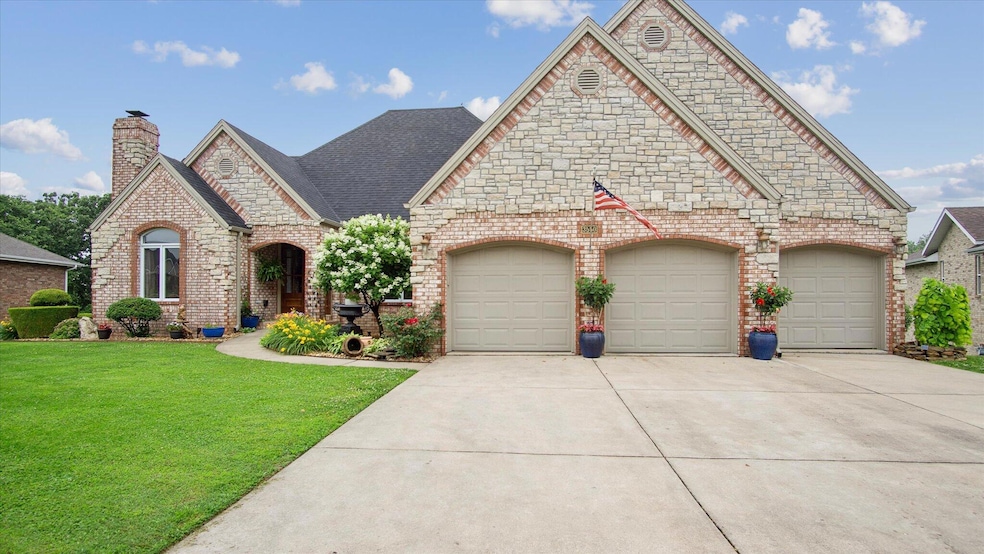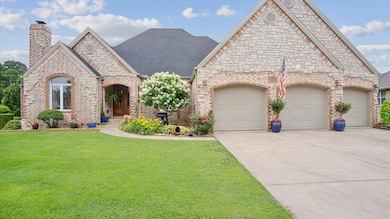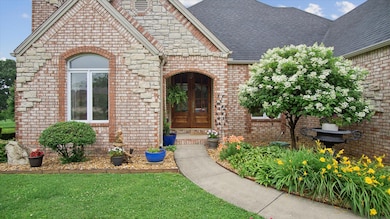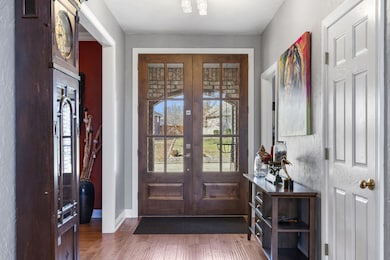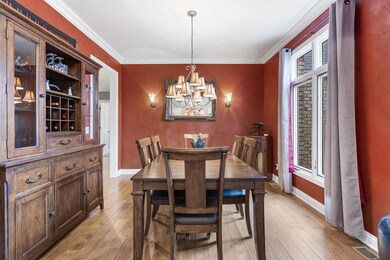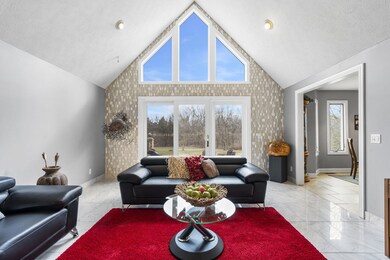Open House Sunday April 27th 3-4pm. Discover contemporary luxury in this meticulously upgraded Marlborough Manor home. Positioned on one of the best lots in the subdivision, it showcases an all-brick exterior, newer roof and HVAC, and a multilevel courtyard. The landscaping is a work of art itself, adorned with mature pear and apple trees, surrounding a central art piece in the back next to an all-brick storage shed. The journey unfolds through the custom wood front doors into an entryway designed to highlight the custom tile accent wall with floor to ceiling windows in the contemporary living room. To the right, an elegant formal dining room awaits, while the left hosts a study with built-in shelving and a wood burning fireplace. The thoughtfully laid out kitchen offers two sinks, bar seating, granite countertops, and newer stainless steel appliances. Adjacent to the kitchen are two bedrooms, a full bathroom and the 3 car garage entry. The primary suite on the opposite side boasts custom plantation shutters and a luxurious bathroom with heated floors, a double vanity, unique water fixtures, jetted corner tub, open shelving, and a walk-in shower with dual heads. In the basement, your ultimate in-home movie theater awaits featuring built-in Bose speakers, an Epson projector, additional storage and built in cabinetry, shelving and prep space for limitless possibilities. The spacious laundry room includes a shoot from upstairs, custom cabinetry and ample folding space. Opposite the theater holds additional living space, two bedrooms, and another full bathroom with a walk-in tile shower. The workshop turned art studio offers basement walkout access, abundant natural light, and a stainless steel sink to complete your dream workspace. This unique home harmonizes space, light, artistry and comfort. Walking through 3550 W Morningside Place is an experience you don't want to miss!

