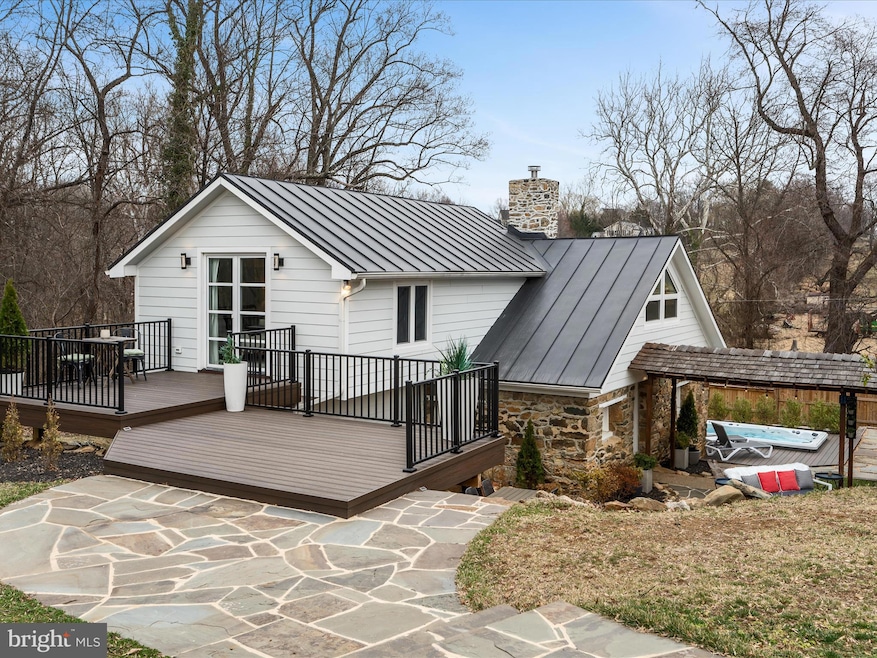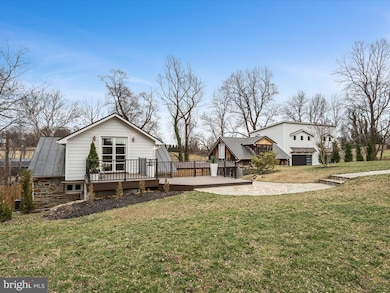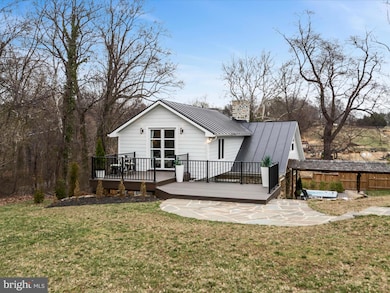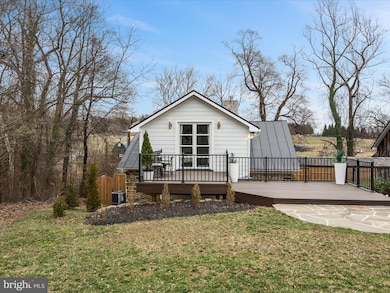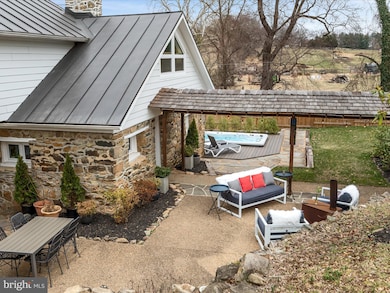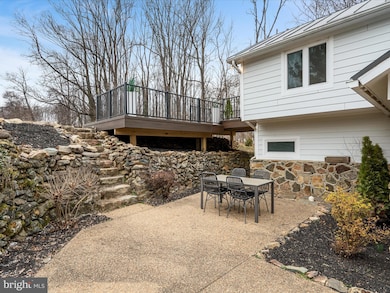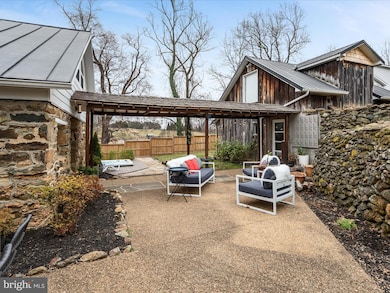
35500 Troon Ct Round Hill, VA 20141
Estimated payment $9,637/month
Highlights
- Additional Residence on Property
- 50 Feet of Waterfront
- Filtered Pool
- Woodgrove High School Rated A
- On Golf Course
- Water Oriented
About This Home
Own a piece of history nestled in the prestigious Stoneleigh Golf and Country Club Community, on the 17th hole. This beautiful stone cottage, Circa 1750, was taken down to the studs and brought back to life with modern, custom renovations. This home is a little piece of heaven, complete with privacy, nature, and luxury.
The main house sits on 1.5 acres and boasts 3 bedrooms, 2 baths, and a walk-out finished basement, that includes a room with original stone walls and wood ceiling beams. The home features all new German-engineered, 3 pane Tilt & Turn Windows and Doors, hardwood flooring throughout the main house, a water softener, water filtration system, and tankless hot water heaters. Outside, a 15ft x 8 ft H2X Master 15D Swim Spa was purchased in 2021, perfect for swimming, water exercise, lounging and hot tubbing, cool temperatures for summer and hot temperatures for winter.
Outside, head through the breezeway to see the detached 2 car finished garage/barn with storage above. An additional 3 car detached garage was built in 2022, with a half bath on the main level, HVAC, washer and dryer hook-ups, plus a 1200 sqft apartment above (not included in total square footage of home), which is separately metered.
Come to relax, enjoy the peace and quiet, with all the modern comforts and finishes. Everything has been done, new plumbing, wiring, insulation, flooring, drywall, fixtures, interior doors. New asphalt driveway in 2022, New Trex Decks in 2023. Main house metal roof and HVAC in 2017. A true one of a kind, with endless character, gorgeous finishes, custom features, amazing outdoor living space, tucked in the back corner of the most perfect neighborhood in Loudoun County! Come call Stoneleigh home. Agent/Owner Property
Home Details
Home Type
- Single Family
Est. Annual Taxes
- $5,022
Year Built
- Built in 1750 | Remodeled in 2024
Lot Details
- 1.56 Acre Lot
- 50 Feet of Waterfront
- On Golf Course
- Cul-De-Sac
- South Facing Home
- Partially Fenced Property
- Wood Fence
- Stone Retaining Walls
- Landscaped
- Extensive Hardscape
- Private Lot
- Secluded Lot
- Cleared Lot
- Wooded Lot
- Backs to Trees or Woods
- Front and Side Yard
- Property is in excellent condition
- Property is zoned JLMA1
HOA Fees
- $8 Monthly HOA Fees
Parking
- 5 Car Detached Garage
- 6 Driveway Spaces
- Second Garage
- Parking Storage or Cabinetry
- Front Facing Garage
- Side Facing Garage
- Garage Door Opener
- Circular Driveway
Property Views
- Pond
- Golf Course
- Woods
- Mountain
- Garden
Home Design
- Cape Cod Architecture
- Bungalow
- Stone Foundation
- Frame Construction
- Blown-In Insulation
- Batts Insulation
- Shake Roof
- Metal Roof
- Cement Siding
- Stone Siding
- Concrete Perimeter Foundation
- HardiePlank Type
- Composite Building Materials
- Masonry
Interior Spaces
- Property has 3 Levels
- Beamed Ceilings
- Recessed Lighting
- Self Contained Fireplace Unit Or Insert
- Stone Fireplace
- Triple Pane Windows
- Vinyl Clad Windows
- Casement Windows
- French Doors
- Insulated Doors
- Living Room
- Dining Room
- Den
- Hobby Room
- Efficiency Studio
Kitchen
- Kitchenette
- Butlers Pantry
- Electric Oven or Range
- Stove
- Range Hood
- Built-In Microwave
- Extra Refrigerator or Freezer
- Ice Maker
- Dishwasher
- Stainless Steel Appliances
- Upgraded Countertops
- Wine Rack
Flooring
- Wood
- Marble
- Luxury Vinyl Plank Tile
Bedrooms and Bathrooms
- En-Suite Primary Bedroom
- Bathtub with Shower
- Walk-in Shower
Laundry
- Laundry on main level
- Electric Dryer
- Front Loading Washer
Finished Basement
- Heated Basement
- Walk-Out Basement
- Exterior Basement Entry
- Basement Windows
Pool
- Filtered Pool
- Heated Lap Pool
- Heated Spa
Outdoor Features
- Water Oriented
- Property is near a pond
- Deck
- Patio
- Exterior Lighting
- Outdoor Storage
- Outbuilding
- Breezeway
- Rain Gutters
Schools
- Mountain View Elementary School
- Harmony Middle School
- Woodgrove High School
Utilities
- Central Air
- Back Up Electric Heat Pump System
- Underground Utilities
- Water Treatment System
- Tankless Water Heater
- Water Conditioner is Owned
- Phone Available
- Cable TV Available
Additional Features
- Level Entry For Accessibility
- Energy-Efficient Windows
- Additional Residence on Property
Community Details
- Association fees include snow removal, road maintenance
- Stoneleigh HOA
- Stoneleigh Subdivision
Listing and Financial Details
- Assessor Parcel Number 585282363000
Map
Home Values in the Area
Average Home Value in this Area
Tax History
| Year | Tax Paid | Tax Assessment Tax Assessment Total Assessment is a certain percentage of the fair market value that is determined by local assessors to be the total taxable value of land and additions on the property. | Land | Improvement |
|---|---|---|---|---|
| 2024 | $5,023 | $580,690 | $186,800 | $393,890 |
| 2023 | $5,445 | $622,330 | $187,900 | $434,430 |
| 2022 | $4,989 | $560,560 | $189,000 | $371,560 |
| 2021 | $4,512 | $460,450 | $189,000 | $271,450 |
| 2020 | $4,017 | $388,080 | $189,000 | $199,080 |
| 2019 | $4,005 | $383,270 | $189,000 | $194,270 |
| 2018 | $4,002 | $368,890 | $189,000 | $179,890 |
| 2017 | $4,046 | $359,680 | $189,000 | $170,680 |
| 2016 | $4,147 | $362,210 | $0 | $0 |
| 2015 | $4,045 | $167,410 | $0 | $167,410 |
| 2014 | $4,107 | $177,400 | $0 | $177,400 |
Property History
| Date | Event | Price | Change | Sq Ft Price |
|---|---|---|---|---|
| 02/21/2025 02/21/25 | For Sale | $1,650,000 | +214.3% | $529 / Sq Ft |
| 08/18/2020 08/18/20 | Sold | $525,000 | +1.2% | $359 / Sq Ft |
| 07/03/2020 07/03/20 | Pending | -- | -- | -- |
| 06/28/2020 06/28/20 | For Sale | $519,000 | 0.0% | $355 / Sq Ft |
| 06/23/2020 06/23/20 | Pending | -- | -- | -- |
| 06/19/2020 06/19/20 | For Sale | $519,000 | -- | $355 / Sq Ft |
Deed History
| Date | Type | Sale Price | Title Company |
|---|---|---|---|
| Warranty Deed | $525,000 | Realty Title Services | |
| Warranty Deed | $335,000 | -- |
Mortgage History
| Date | Status | Loan Amount | Loan Type |
|---|---|---|---|
| Open | $190,000 | Credit Line Revolving | |
| Open | $420,000 | New Conventional | |
| Previous Owner | $75,000 | Credit Line Revolving | |
| Previous Owner | $70,000 | Credit Line Revolving | |
| Previous Owner | $332,824 | FHA | |
| Previous Owner | $328,932 | FHA |
Similar Homes in Round Hill, VA
Source: Bright MLS
MLS Number: VALO2087168
APN: 585-28-2363
- 17598 Yatton Rd
- 8 New Cut Rd
- 6 W Loudoun St
- 17968 Ridgewood Place
- 10 High St
- 35400 Autumn Ridge Ct
- 19 E Loudoun St
- 18140 Ridgewood Place
- 1 Harmon Lodge Way
- 19 N Bridge St
- 17656 Tedler Cir
- 17435 Lethridge Cir
- 17391 Arrowood Place
- 18037 Clendenning Cir
- 18366 Grassyview Place
- 17549 Tedler Cir
- 36181 Foxlore Farm Ln
- 17301 Cedar Bluff Ct
- 17319 Arrowood Place
- 35517 Hudson St
