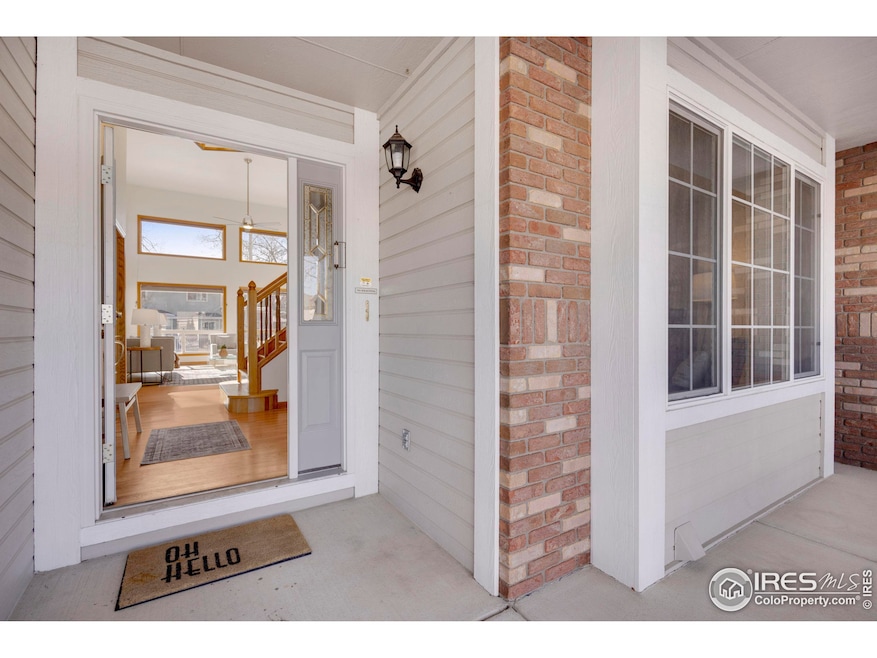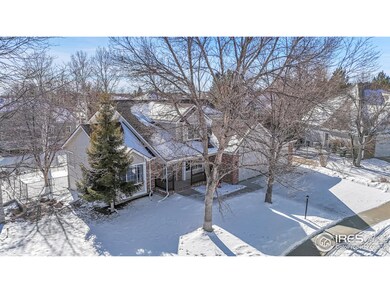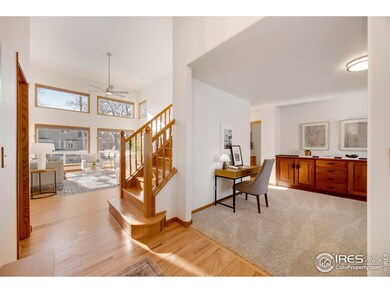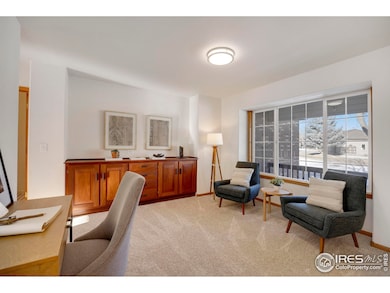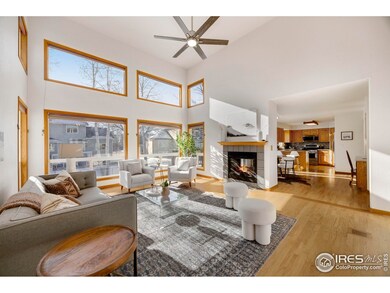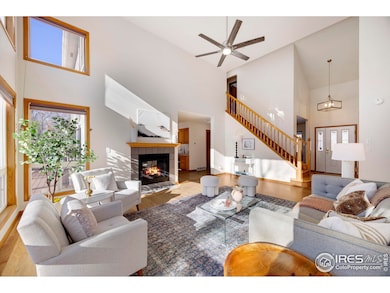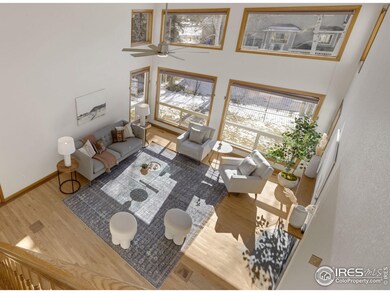
3551 Gold Hill Dr Loveland, CO 80538
Estimated payment $4,755/month
Highlights
- Spa
- Deck
- Wood Flooring
- Fireplace in Kitchen
- Cathedral Ceiling
- Main Floor Bedroom
About This Home
Looking for a home in a golf course neighborhood with large lots and semi-custom homes - look no further! Looking for a home with no metro taxes or HOA fees - not many fit that description, but this one does! Looking for a home with five bedrooms including a main floor primary ensuite, main floor laundry room, 4 baths, and a 3-car garage - it has all that too! How about a multi-generational / in-law suite living option in the garden-level basement with its own kitchen and laundry - this highly-desired yet hard-to-find layout is a yes for so many alternative living options! This home features a garage with a workshop equipped with a JET air filtration system, covered front porch and large backyard Trex deck. Indoors you will find a 2-sided gas fireplace, a full eat-in kitchen plus breakfast bar, 5-burner gas stove, granite countertops, newer appliances, and a large pantry. In addition, design features like the dramatic floor-to-ceiling 2-story windows in the living room, oak hardwood floors and several custom built-in desks/credenzas. How about the basics you ask like a new roof, new furnace and an active radon mitigation system - triple yes. Finally, you'll enjoy the proximity to the extensive west side trail system, two golf courses (Olde Course and Cattail Creek Course), and the something-for-everyone Mehaffey Park from live music, food trucks, dog park, skate park, pickleball courts, playground, disc golf and more!
Home Details
Home Type
- Single Family
Est. Annual Taxes
- $3,573
Year Built
- Built in 1995
Lot Details
- 0.26 Acre Lot
- Southern Exposure
- Fenced
- Sprinkler System
Parking
- 3 Car Attached Garage
- Garage Door Opener
Home Design
- Brick Veneer
- Wood Frame Construction
- Composition Roof
- Retrofit for Radon
Interior Spaces
- 3,261 Sq Ft Home
- 2-Story Property
- Cathedral Ceiling
- Ceiling Fan
- Double Sided Fireplace
- Gas Log Fireplace
- Double Pane Windows
- Window Treatments
- Living Room with Fireplace
- Dining Room
Kitchen
- Eat-In Kitchen
- Gas Oven or Range
- Microwave
- Dishwasher
- Disposal
- Fireplace in Kitchen
Flooring
- Wood
- Carpet
Bedrooms and Bathrooms
- 5 Bedrooms
- Main Floor Bedroom
- Walk-In Closet
- In-Law or Guest Suite
- Primary bathroom on main floor
- Spa Bath
Laundry
- Laundry on main level
- Dryer
- Washer
Basement
- Basement Fills Entire Space Under The House
- Natural lighting in basement
Outdoor Features
- Spa
- Deck
- Exterior Lighting
- Separate Outdoor Workshop
Schools
- Centennial Elementary School
- Erwin Middle School
- Loveland High School
Utilities
- Humidity Control
- Forced Air Heating and Cooling System
- Underground Utilities
- High Speed Internet
- Satellite Dish
- Cable TV Available
Additional Features
- Energy-Efficient HVAC
- Property is near a golf course
Community Details
- No Home Owners Association
- Built by Harmon Homes LLP
- Fairway West Subdivision
Listing and Financial Details
- Assessor Parcel Number R1387847
Map
Home Values in the Area
Average Home Value in this Area
Tax History
| Year | Tax Paid | Tax Assessment Tax Assessment Total Assessment is a certain percentage of the fair market value that is determined by local assessors to be the total taxable value of land and additions on the property. | Land | Improvement |
|---|---|---|---|---|
| 2025 | $3,446 | $48,454 | $6,700 | $41,754 |
| 2024 | $3,446 | $48,454 | $6,700 | $41,754 |
| 2022 | $2,990 | $37,579 | $6,950 | $30,629 |
| 2021 | $3,073 | $38,660 | $7,150 | $31,510 |
| 2020 | $2,719 | $34,191 | $7,150 | $27,041 |
| 2019 | $2,673 | $34,191 | $7,150 | $27,041 |
| 2018 | $2,608 | $31,694 | $7,200 | $24,494 |
| 2017 | $1,580 | $29,498 | $7,200 | $22,298 |
| 2016 | $1,131 | $23,379 | $7,960 | $15,419 |
| 2015 | $1,122 | $23,380 | $7,960 | $15,420 |
| 2014 | $1,073 | $22,230 | $6,370 | $15,860 |
Property History
| Date | Event | Price | Change | Sq Ft Price |
|---|---|---|---|---|
| 02/28/2025 02/28/25 | For Sale | $800,000 | +23.1% | $245 / Sq Ft |
| 01/18/2023 01/18/23 | Sold | $650,000 | -3.7% | $199 / Sq Ft |
| 11/17/2022 11/17/22 | For Sale | $675,000 | +50.0% | $207 / Sq Ft |
| 01/28/2019 01/28/19 | Off Market | $450,000 | -- | -- |
| 07/14/2017 07/14/17 | Sold | $450,000 | -2.0% | $138 / Sq Ft |
| 06/14/2017 06/14/17 | Pending | -- | -- | -- |
| 05/01/2017 05/01/17 | For Sale | $459,000 | -- | $140 / Sq Ft |
Deed History
| Date | Type | Sale Price | Title Company |
|---|---|---|---|
| Warranty Deed | $650,000 | -- | |
| Warranty Deed | $450,000 | Unified Title Company | |
| Warranty Deed | $263,000 | Stewart Title | |
| Warranty Deed | $209,900 | -- | |
| Warranty Deed | $40,500 | -- |
Mortgage History
| Date | Status | Loan Amount | Loan Type |
|---|---|---|---|
| Open | $520,000 | New Conventional | |
| Previous Owner | $399,000 | New Conventional | |
| Previous Owner | $424,000 | New Conventional | |
| Previous Owner | $160,000 | Unknown | |
| Previous Owner | $163,000 | No Value Available |
Similar Homes in the area
Source: IRES MLS
MLS Number: 1027076
APN: 95033-34-018
- 3367 Nederland Dr
- 2991 Sanford Cir
- 3210 Springfield Dr
- 3016 Glendevey Dr
- 3353 New Castle Dr
- 3281 Calahan Ct
- 2629 Hayden Ct
- 3335 Atwood Dr
- 2154 Campo Ct Unit 101
- 4056 La Veta Dr
- 2240 Buckingham Cir
- 2554 W 44th St
- 2515 W 44th St
- 2250 W 44th St
- 2622 W 45th St
- 3106 Ironton Dr
- 3092 Ironton Dr
- 3070 Ironton Dr
- 3028 Ironton Dr
- 2523 N Estrella Ave
