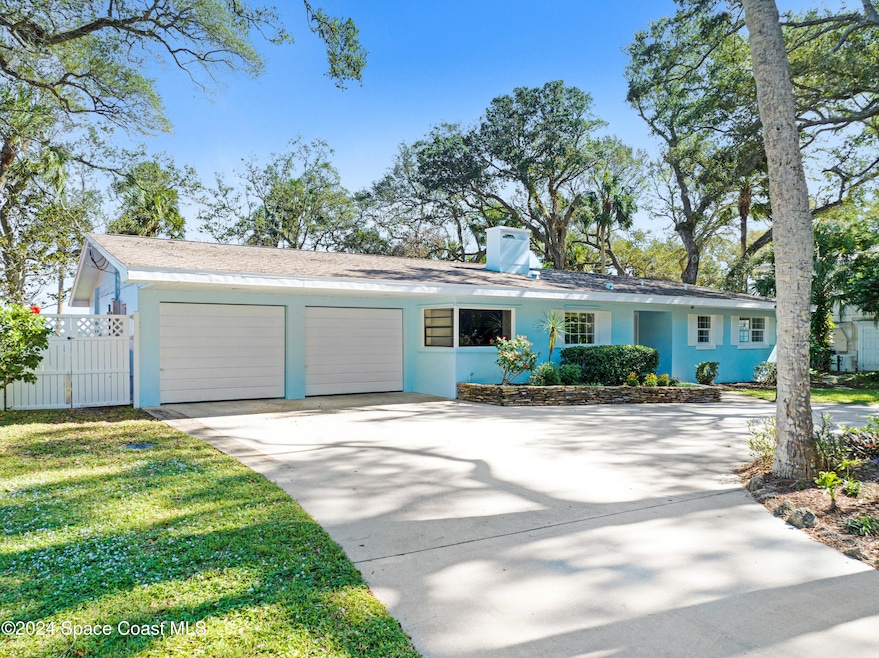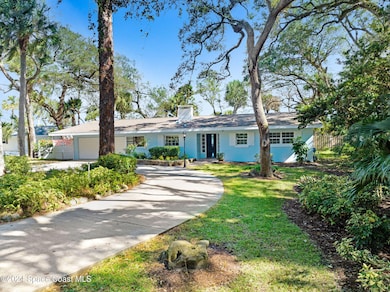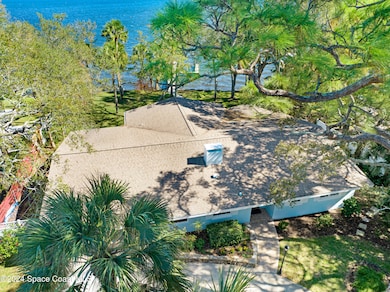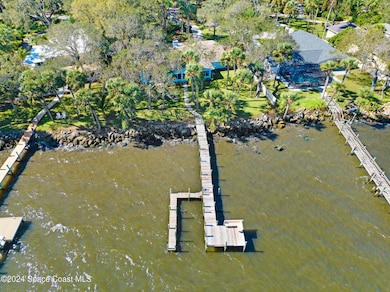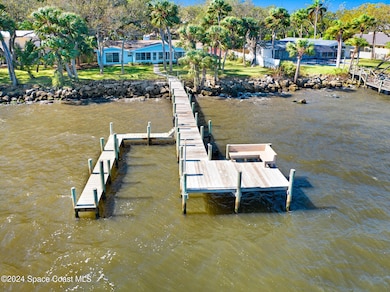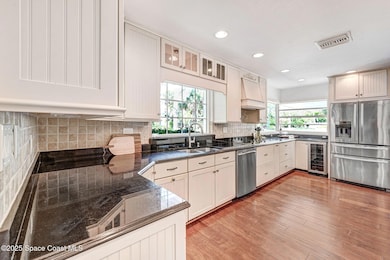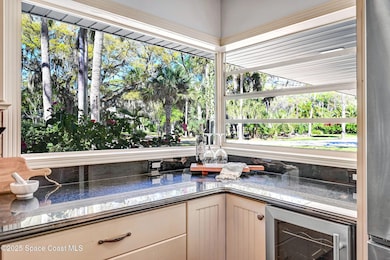
3551 N Sylvan Ln Melbourne, FL 32935
Estimated payment $7,358/month
Highlights
- 101 Feet of Waterfront
- Boat Slip
- Home fronts a lagoon or estuary
- Docks
- Intracoastal View
- 0.49 Acre Lot
About This Home
Nestled along a quiet oak-lined street, this remarkable 1/2 acre Indian River front property offers the perfect blend of privacy and comfort. At 10 feet elevation, the home is in a non-flood zone, providing peace of mind from high water. Step inside to discover a spacious living area featuring a wood burning fireplace and a beautiful glass-enclosed, air-conditioned sunroom offering breathtaking views of the Indian River year-round. Outside, there is a concrete circular driveway for easy access. The dock has been well maintained and has a slip for you boat or water toys and activities. A great location to watch rocket launches from the Cape and KSC.
The interior and exterior of the home are freshly painted. A Generac generator will keep your power in the event of a power failure.
This exceptional property is a true hidden gem directly on the Indian River.
Open House Schedule
-
Saturday, April 26, 202510:00 am to 12:00 pm4/26/2025 10:00:00 AM +00:004/26/2025 12:00:00 PM +00:00Direct Riverfront. Lovely quiet neighborhood.Add to Calendar
Home Details
Home Type
- Single Family
Est. Annual Taxes
- $11,285
Year Built
- Built in 1962
Lot Details
- 0.49 Acre Lot
- Home fronts a lagoon or estuary
- 101 Feet of Waterfront
- Home fronts navigable water
- Property fronts an intracoastal waterway
- River Front
- Street terminates at a dead end
- West Facing Home
- Chain Link Fence
- Back Yard Fenced
- Front and Back Yard Sprinklers
- Many Trees
Parking
- 2 Car Garage
Property Views
- Intracoastal
- River
Home Design
- Shingle Roof
- Block Exterior
- Asphalt
Interior Spaces
- 2,496 Sq Ft Home
- 1-Story Property
- Wood Burning Fireplace
- Hurricane or Storm Shutters
Kitchen
- Electric Oven
- Electric Cooktop
- Microwave
- Dishwasher
- Disposal
Flooring
- Wood
- Stone
Bedrooms and Bathrooms
- 3 Bedrooms
- 2 Full Bathrooms
- Bathtub and Shower Combination in Primary Bathroom
Laundry
- Laundry in Garage
- Dryer
Outdoor Features
- Boat Slip
- Docks
Schools
- Creel Elementary School
- Johnson Middle School
- Eau Gallie High School
Utilities
- Central Heating and Cooling System
- Whole House Permanent Generator
- Propane
- Electric Water Heater
- Septic Tank
- Sewer Not Available
- Cable TV Available
Community Details
- No Home Owners Association
- Sylvan Shores Part Of Resubd Of Subdivision
Listing and Financial Details
- Assessor Parcel Number 27-37-05-75-*-7
Map
Home Values in the Area
Average Home Value in this Area
Tax History
| Year | Tax Paid | Tax Assessment Tax Assessment Total Assessment is a certain percentage of the fair market value that is determined by local assessors to be the total taxable value of land and additions on the property. | Land | Improvement |
|---|---|---|---|---|
| 2023 | $3,883 | $257,010 | $0 | $0 |
| 2022 | $3,657 | $249,530 | $0 | $0 |
| 2021 | $3,711 | $242,270 | $0 | $0 |
| 2020 | $3,673 | $238,930 | $0 | $0 |
| 2019 | $3,708 | $233,560 | $0 | $0 |
| 2018 | $3,702 | $229,210 | $0 | $0 |
| 2017 | $3,713 | $224,500 | $0 | $0 |
| 2016 | $3,821 | $316,200 | $316,200 | $0 |
| 2015 | $3,898 | $306,000 | $306,000 | $0 |
| 2014 | $3,842 | $300,200 | $300,200 | $0 |
Property History
| Date | Event | Price | Change | Sq Ft Price |
|---|---|---|---|---|
| 03/21/2025 03/21/25 | Price Changed | $1,149,900 | 0.0% | $461 / Sq Ft |
| 03/21/2025 03/21/25 | For Sale | $1,149,900 | -7.3% | $461 / Sq Ft |
| 03/13/2025 03/13/25 | Off Market | $1,239,990 | -- | -- |
| 03/05/2025 03/05/25 | Pending | -- | -- | -- |
| 02/13/2025 02/13/25 | Price Changed | $1,239,990 | -11.1% | $497 / Sq Ft |
| 01/02/2025 01/02/25 | Price Changed | $1,395,000 | -5.4% | $559 / Sq Ft |
| 11/19/2024 11/19/24 | For Sale | $1,475,000 | -- | $591 / Sq Ft |
Deed History
| Date | Type | Sale Price | Title Company |
|---|---|---|---|
| Interfamily Deed Transfer | -- | Attorney | |
| Warranty Deed | $265,000 | -- |
Mortgage History
| Date | Status | Loan Amount | Loan Type |
|---|---|---|---|
| Open | $100,000 | Credit Line Revolving |
Similar Homes in Melbourne, FL
Source: Space Coast MLS (Space Coast Association of REALTORS®)
MLS Number: 1030084
APN: 27-37-05-75-00000.0-0007.00
- 3552 N Sylvan Ln
- 1379 Rose Ct
- 3301 N Harbor City Blvd
- 1586 Timber Way
- 3210 N Harbor City Blvd Unit 208
- 3210 N Harbor City Blvd Unit 107
- 3210 N Harbor City Blvd Unit 303
- 3210 N Harbor City Blvd Unit 313
- 3135 Shady Dell Ln Unit 121
- 1563 Dixie Way
- 3135 Shady Dell Ln Unit 212
- 3150 N Harbor City Blvd Unit 236
- 3150 N Harbor City Blvd Unit 341
- 3150 N Harbor City Blvd Unit 324
- 3150 N Harbor City Blvd Unit 142
- 3150 N Harbor City Blvd Unit 337
- 3675 Tree Line Blvd
- 3995 N Harbor City Blvd Unit 502
- 3995 N Harbor City Blvd Unit Ph 2
- 3995 N Harbor City Blvd Unit 602
