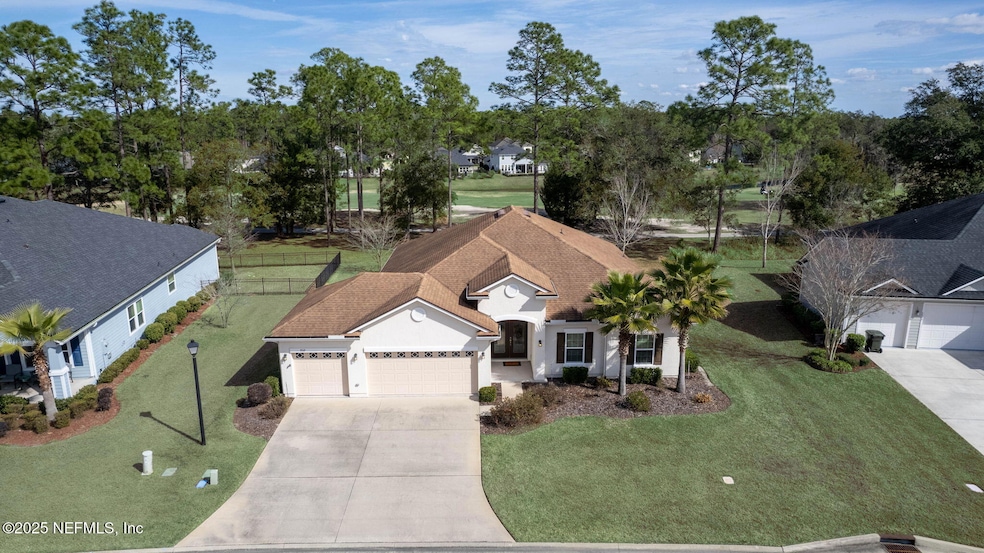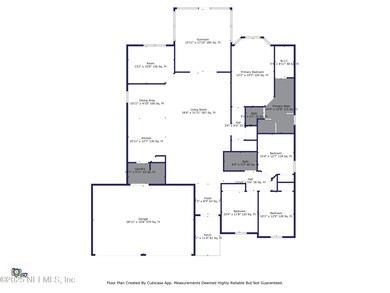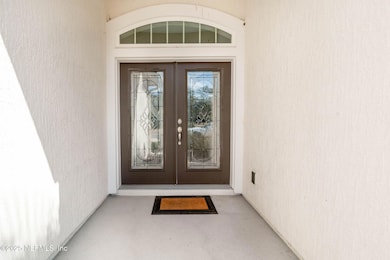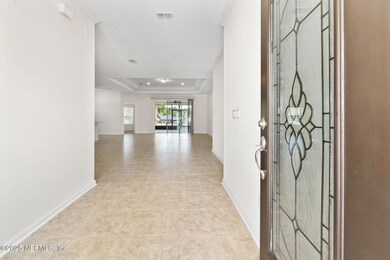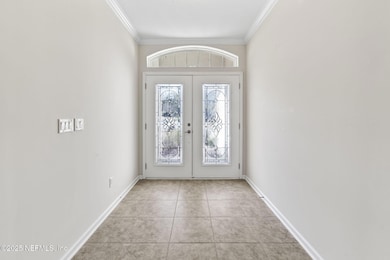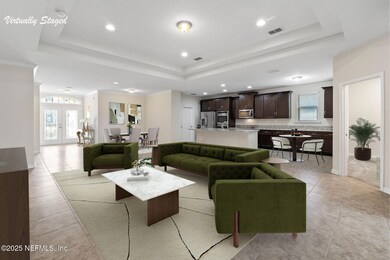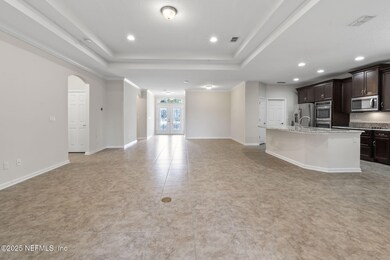
3552 Grand Victoria Ct Green Cove Springs, FL 32043
Estimated payment $3,417/month
Highlights
- On Golf Course
- Gated with Attendant
- Open Floorplan
- Green Cove Springs Junior High School Rated A-
- Views of Trees
- Clubhouse
About This Home
You don't have to play golf to enjoy nature and the peacefulness of this backyard from your screened lanai! Welcome to this beautiful Dream Finders 4 bedroom, 2 bathroom with a separate office home located in the prestigious gated community of Magnolia Point Golf & Country Club. Situated on the 7th fairway this home provides beautiful golf course views and easy access to the golf amenities. Step inside to an open concept floor plan featuring tile flooring, high ceilings and abundant natural light. The kitchen features a large island, granite counters, stainless steel appliances, a double oven, a walk-in pantry and ample cabinet space. The living and dining areas provide the perfect setting for entertaining. The large primary bedroom includes a ensuite bathroom with double vanities, a soaking tub, walk-in shower and a large closet. The 3-car garage has plenty of storage, extra lighting & power. Amenities include a clubhouse, swimming pool, tennis courts and a championship golf course!
Open House Schedule
-
Saturday, April 26, 20259:00 am to 12:00 pm4/26/2025 9:00:00 AM +00:004/26/2025 12:00:00 PM +00:00Enter thru main gate at 3611 Magnolia Point Blvd. (GPS main try to take you to the back gate)Add to Calendar
Home Details
Home Type
- Single Family
Est. Annual Taxes
- $4,680
Year Built
- Built in 2018 | Remodeled
Lot Details
- 10,454 Sq Ft Lot
- On Golf Course
- Street terminates at a dead end
- Front and Back Yard Sprinklers
HOA Fees
- $153 Monthly HOA Fees
Parking
- 3 Car Attached Garage
Home Design
- Traditional Architecture
- Shingle Roof
- Stucco
Interior Spaces
- 2,243 Sq Ft Home
- 1-Story Property
- Open Floorplan
- Built-In Features
- Ceiling Fan
- Entrance Foyer
- Screened Porch
- Views of Trees
Kitchen
- Breakfast Bar
- Double Oven
- Electric Oven
- Electric Range
- Microwave
- Dishwasher
- Kitchen Island
- Disposal
Flooring
- Carpet
- Tile
Bedrooms and Bathrooms
- 4 Bedrooms
- Walk-In Closet
- 2 Full Bathrooms
- Bathtub With Separate Shower Stall
Laundry
- Laundry in unit
- Washer and Electric Dryer Hookup
Home Security
- Security Gate
- Fire and Smoke Detector
Outdoor Features
- Patio
Utilities
- Central Heating and Cooling System
- 220 Volts in Garage
- Electric Water Heater
Listing and Financial Details
- Assessor Parcel Number 05062601523101849
Community Details
Overview
- Magnolia Point Golf Subdivision
- On-Site Maintenance
Recreation
- Golf Course Community
- Tennis Courts
- Community Playground
Additional Features
- Clubhouse
- Gated with Attendant
Map
Home Values in the Area
Average Home Value in this Area
Tax History
| Year | Tax Paid | Tax Assessment Tax Assessment Total Assessment is a certain percentage of the fair market value that is determined by local assessors to be the total taxable value of land and additions on the property. | Land | Improvement |
|---|---|---|---|---|
| 2024 | $4,416 | $299,524 | -- | -- |
| 2023 | $4,416 | $290,800 | $0 | $0 |
| 2022 | $4,266 | $282,331 | $0 | $0 |
| 2021 | $4,064 | $274,108 | $0 | $0 |
| 2020 | $3,971 | $270,324 | $0 | $0 |
| 2019 | $3,897 | $264,247 | $33,000 | $231,247 |
| 2018 | $563 | $33,000 | $0 | $0 |
| 2017 | $572 | $33,000 | $0 | $0 |
Property History
| Date | Event | Price | Change | Sq Ft Price |
|---|---|---|---|---|
| 04/24/2025 04/24/25 | Price Changed | $515,000 | -1.9% | $230 / Sq Ft |
| 04/03/2025 04/03/25 | Price Changed | $525,000 | -1.9% | $234 / Sq Ft |
| 01/29/2025 01/29/25 | For Sale | $535,000 | -- | $239 / Sq Ft |
Deed History
| Date | Type | Sale Price | Title Company |
|---|---|---|---|
| Warranty Deed | $295,829 | Df Title Llc | |
| Deed | -- | -- |
Mortgage History
| Date | Status | Loan Amount | Loan Type |
|---|---|---|---|
| Open | $85,829 | New Conventional |
Similar Homes in Green Cove Springs, FL
Source: realMLS (Northeast Florida Multiple Listing Service)
MLS Number: 2067375
APN: 05-06-26-015231-018-49
- 3422 Oglebay Dr
- 1941 Elks Path Ln
- 2023 Medinah Ln
- 3520 Oglebay Dr
- 3336 Canyon Falls Dr
- 2008 Wedge Ct
- 2111 Pebble Point Dr
- 2175 Pebble Point Dr
- 2013 Wedge Ct
- 3513 Shinnecock Ln
- 3542 Oglebay Dr
- 1988 Colonial Dr
- 3264 Summerbird Dr
- 3292 Canyon Falls Dr
- 1971 Colonial Dr
- 1960 Colonial Dr
- 3541 Shinnecock Ln
- 1952 Quaker Ridge Dr
- 3219 Canyon Falls Dr
- 3203 Canyon Falls Dr
