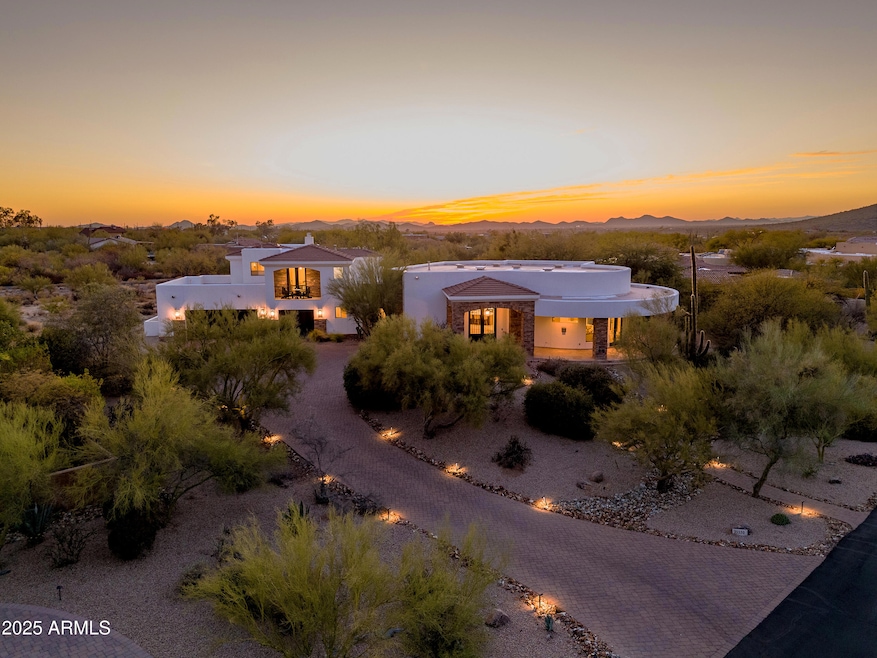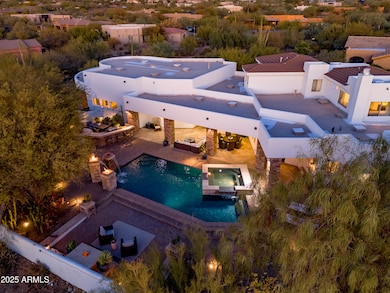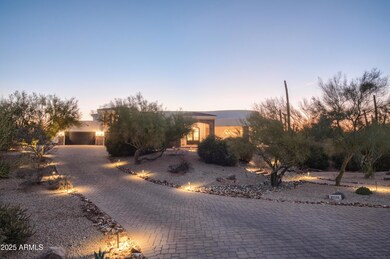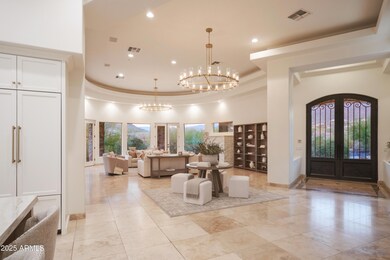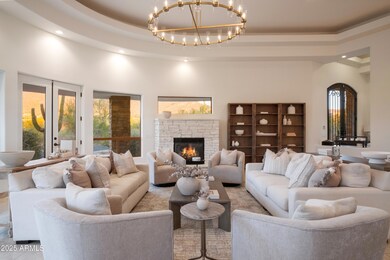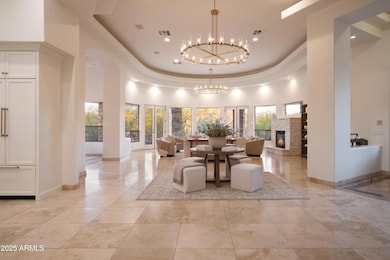
35530 N Canyon Crossings Dr Carefree, AZ 85377
Estimated payment $13,856/month
Highlights
- Heated Spa
- Fireplace in Primary Bedroom
- Main Floor Primary Bedroom
- Black Mountain Elementary School Rated A-
- Wood Flooring
- Balcony
About This Home
Organic Modern Designer's jewel box in the intimate gated Carefree community of Canyon Crossing. Stunning sunsets pour into the curvilinear wall of windows in the great room area where you can enjoy Black Mountain views. Inviting open floor plan with no wasted space and architectural accents gives this home a bright and warm feeling. Large open chef's kitchen features an oversized quartzite island, custom cabinetry, and top of the line appliances. Step outdoors to the newly redone pool with fire and water features, a spa, and multiple dining patios in your private resort backyard on over an acre of lush landscaping. The primary suite is a private retreat featuring a spa-like bath with frameless glass shower a separate soaking tub, and large oversized closet. Immaculate. The upper level features two guest bedrooms that offer total privacy and beautiful mountain views. There is an oversized 3 car garage with paver driveway and plenty of space for guest parking. This perfect location on a quiet cul-de-sac is minutes to all Carefree, Cave Creek and Scottsdale amenities. This is your new dream home.
Home Details
Home Type
- Single Family
Est. Annual Taxes
- $4,272
Year Built
- Built in 2002
Lot Details
- 1.13 Acre Lot
- Desert faces the front and back of the property
- Block Wall Fence
- Sprinklers on Timer
HOA Fees
- $160 Monthly HOA Fees
Parking
- 7 Open Parking Spaces
- 3 Car Garage
Home Design
- Wood Frame Construction
- Tile Roof
- Foam Roof
- Stucco
Interior Spaces
- 5,081 Sq Ft Home
- 2-Story Property
- Ceiling height of 9 feet or more
- Ceiling Fan
- Two Way Fireplace
- Gas Fireplace
- Double Pane Windows
- ENERGY STAR Qualified Windows
- Family Room with Fireplace
- 3 Fireplaces
Kitchen
- Kitchen Updated in 2021
- Breakfast Bar
- Gas Cooktop
- Built-In Microwave
- Kitchen Island
Flooring
- Wood
- Stone
Bedrooms and Bathrooms
- 4 Bedrooms
- Primary Bedroom on Main
- Fireplace in Primary Bedroom
- Bathroom Updated in 2023
- Primary Bathroom is a Full Bathroom
- 3.5 Bathrooms
- Dual Vanity Sinks in Primary Bathroom
Home Security
- Security System Owned
- Smart Home
Eco-Friendly Details
- ENERGY STAR Qualified Equipment for Heating
Pool
- Pool Updated in 2023
- Heated Spa
- Heated Pool
Outdoor Features
- Balcony
- Outdoor Fireplace
- Built-In Barbecue
Schools
- Black Mountain Elementary School
- Sonoran Trails Middle School
- Cactus Shadows High School
Utilities
- Cooling Available
- Heating System Uses Natural Gas
- Plumbing System Updated in 2023
- Wiring Updated in 2021
- Tankless Water Heater
- High Speed Internet
- Cable TV Available
Community Details
- Association fees include ground maintenance, street maintenance
- Canyon Crossings Association, Phone Number (602) 861-5980
- Built by Designer's Remodeled
- Canyon Crossings Subdivision, Custom Floorplan
Listing and Financial Details
- Tax Lot 6
- Assessor Parcel Number 211-28-382
Map
Home Values in the Area
Average Home Value in this Area
Tax History
| Year | Tax Paid | Tax Assessment Tax Assessment Total Assessment is a certain percentage of the fair market value that is determined by local assessors to be the total taxable value of land and additions on the property. | Land | Improvement |
|---|---|---|---|---|
| 2025 | $4,272 | $92,467 | -- | -- |
| 2024 | $4,047 | $88,063 | -- | -- |
| 2023 | $4,047 | $108,010 | $21,600 | $86,410 |
| 2022 | $3,968 | $80,210 | $16,040 | $64,170 |
| 2021 | $4,328 | $76,600 | $15,320 | $61,280 |
| 2020 | $4,257 | $72,450 | $14,490 | $57,960 |
| 2019 | $4,152 | $70,350 | $14,070 | $56,280 |
| 2018 | $4,012 | $68,970 | $13,790 | $55,180 |
| 2017 | $3,883 | $68,010 | $13,600 | $54,410 |
| 2016 | $3,869 | $66,430 | $13,280 | $53,150 |
| 2015 | $3,640 | $63,650 | $12,730 | $50,920 |
Property History
| Date | Event | Price | Change | Sq Ft Price |
|---|---|---|---|---|
| 03/18/2025 03/18/25 | Price Changed | $2,390,000 | -0.2% | $470 / Sq Ft |
| 02/09/2025 02/09/25 | For Sale | $2,395,000 | 0.0% | $471 / Sq Ft |
| 02/08/2025 02/08/25 | Off Market | $2,395,000 | -- | -- |
Deed History
| Date | Type | Sale Price | Title Company |
|---|---|---|---|
| Interfamily Deed Transfer | -- | Accommodation | |
| Interfamily Deed Transfer | -- | Great American Title Agency | |
| Interfamily Deed Transfer | -- | None Available | |
| Interfamily Deed Transfer | -- | None Available | |
| Warranty Deed | $1,150,000 | Security Title Agency Inc | |
| Warranty Deed | -- | First American Title Ins Co |
Mortgage History
| Date | Status | Loan Amount | Loan Type |
|---|---|---|---|
| Open | $681,000 | New Conventional | |
| Closed | $250,000 | Unknown | |
| Closed | $108,530 | Credit Line Revolving | |
| Closed | $120,000 | Unknown | |
| Closed | $850,000 | Fannie Mae Freddie Mac | |
| Previous Owner | $330,000 | Unknown | |
| Previous Owner | $529,200 | Purchase Money Mortgage |
Similar Homes in the area
Source: Arizona Regional Multiple Listing Service (ARMLS)
MLS Number: 6817558
APN: 211-28-382
- 5681 E Canyon Ridge Dr N
- 0 E Sentinel Rock Rd Unit 6669811
- 5423 E New River Rd
- 54XX E El Sendero Dr
- 5428 E El Sendero Dr
- 0000 E Sentinel Rock Rd Unit 1
- 5830 E Restin Rd
- 5650 E Villa Cassandra Way
- 33505 N 55th St
- 33501 N 55th St
- 5878 E Chuparosa Place Unit 70
- 36039 N 58th St
- 6001 E Restin Rd
- 35340 N 52nd Place
- 35621 N Mamie Maude Dr
- 36004 N Prickley Pear Rd
- 35045 N 52nd Place
- 35140 N 52nd Place
- 5805 E Agave Place
- 36601 N Cave Creek Rd
