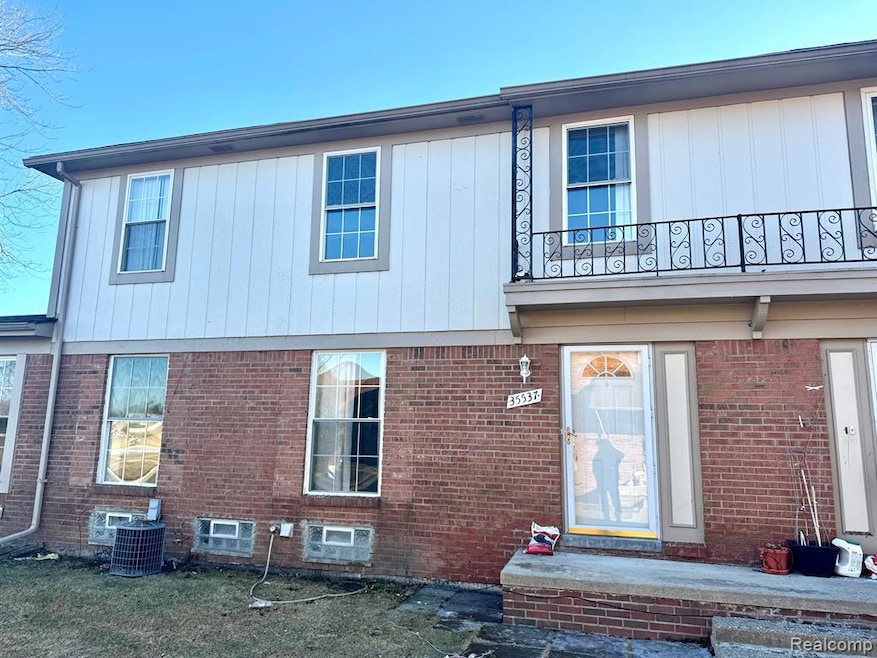
$169,900
- 3 Beds
- 1.5 Baths
- 1,200 Sq Ft
- 35522 Townley Dr
- Unit 259
- Sterling Heights, MI
Welcome to your new home in Sterling Heights! This beautifully updated spacious 3-bedroom, 1.5-bath townhouse offers a bright and inviting living space, perfect for you and those you love. The kitchen has everything you need. It has all the stainless steel appliances you need: gas stove, fridge, microwave, dishwasher. Upstairs, you'll find three well-sized bedrooms with plenty of natural light
Sotero Lopez II EXP Realty Main
