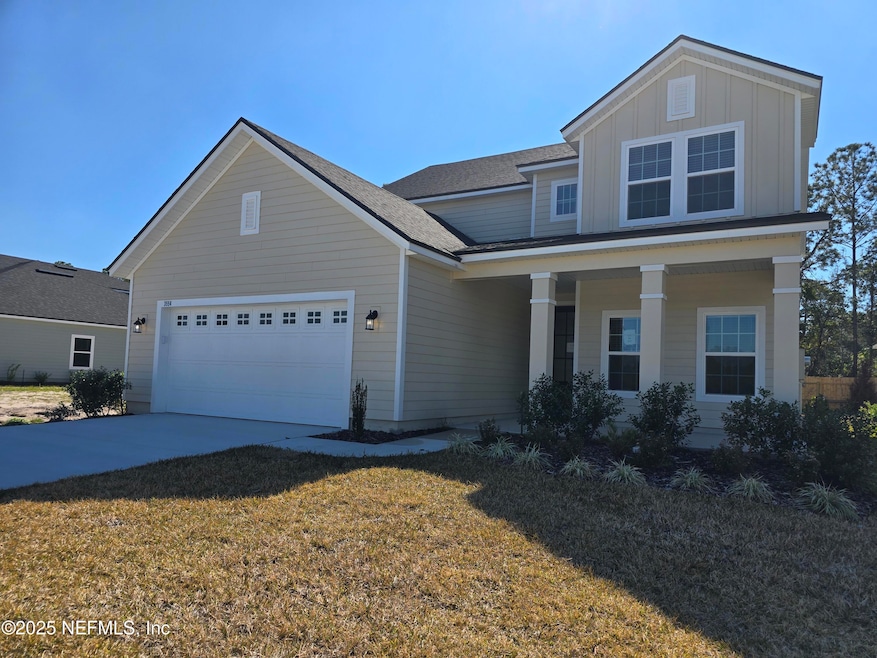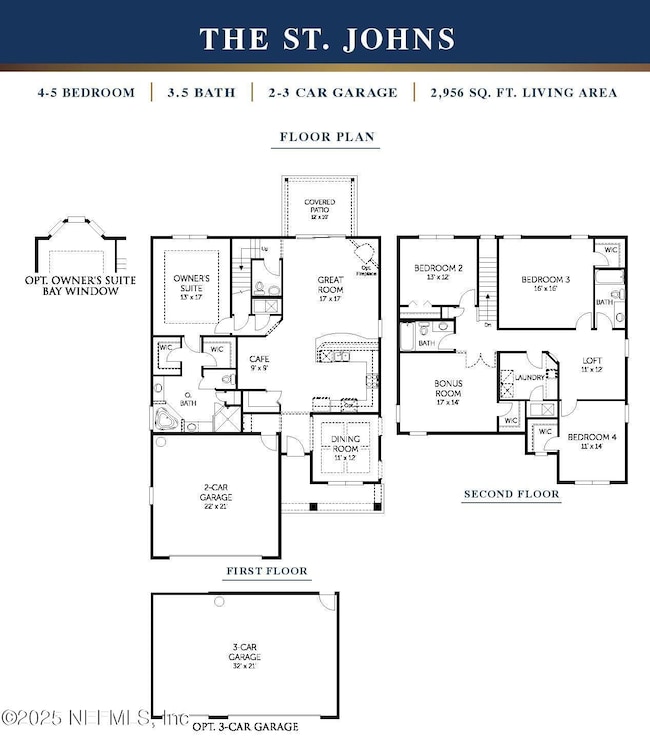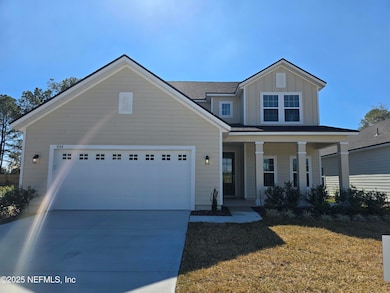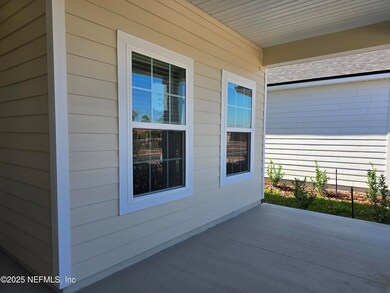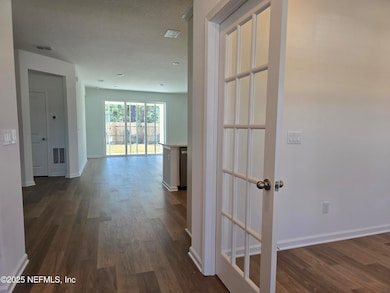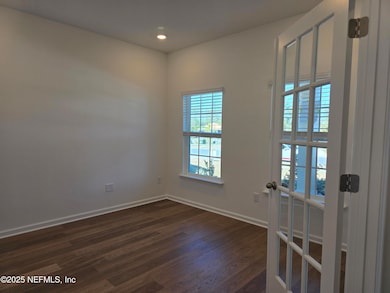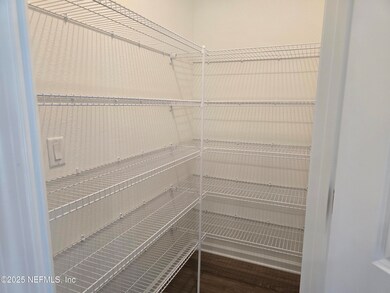
3554 Americana Dr Green Cove Springs, FL 32043
Asbury Lake NeighborhoodEstimated payment $3,061/month
Highlights
- Under Construction
- Traditional Architecture
- Children's Pool
- Lake Asbury Elementary School Rated A-
- Great Room
- Jogging Path
About This Home
The St. Johns: Luxurious Living with Space for Everyone. Experience the perfect blend of comfort and elegance in the St. Johns model - a spacious two-story home designed for modern family living. This stunning 5 bedroom, 4 bath home offers an impressive 2,961 sq. ft. of thoughtfully designed living space. Key Features:
Gourmet kitchen opens to a expansive great room, ideal for entertaining
Luxurious owner's suite on the main floor, featuring a spa-like bathroom with garden tub and separate shower.Flexible floor plan with 5 bedrooms to suit your family's needs.Formal dining room for special occasions.Cozy café area for casual meals and morning coffee.Upstairs bonus room - perfect for a home office, playroom, or media center,Convenient second-floor laundry room. 2-car garage standard,
Covered patio for outdoor relaxation,.The St. Johns model seamlessly combines functionality with style, offering ample space for both family time and individual pursuits.
Home Details
Home Type
- Single Family
Year Built
- Built in 2024 | Under Construction
Lot Details
- 6,534 Sq Ft Lot
- Cleared Lot
HOA Fees
- $13 Monthly HOA Fees
Parking
- 2 Car Attached Garage
- Garage Door Opener
Home Design
- Traditional Architecture
- Wood Frame Construction
- Shingle Roof
Interior Spaces
- 2,961 Sq Ft Home
- 1-Story Property
- Entrance Foyer
- Great Room
- Dining Room
- Fire and Smoke Detector
Kitchen
- Eat-In Kitchen
- Breakfast Bar
- Electric Oven
- Electric Range
- Dishwasher
- Kitchen Island
- Disposal
Flooring
- Carpet
- Tile
Bedrooms and Bathrooms
- 5 Bedrooms
- Split Bedroom Floorplan
- 4 Full Bathrooms
- Bathtub With Separate Shower Stall
Laundry
- Laundry on upper level
- Electric Dryer Hookup
Outdoor Features
- Rear Porch
Schools
- Lake Asbury Elementary And Middle School
- Clay High School
Utilities
- Central Heating and Cooling System
- Electric Water Heater
Listing and Financial Details
- Assessor Parcel Number 15-05-25-009338-005-44
Community Details
Overview
- Hyland Trail Subdivision
Recreation
- Community Playground
- Children's Pool
- Park
- Dog Park
- Jogging Path
Map
Home Values in the Area
Average Home Value in this Area
Tax History
| Year | Tax Paid | Tax Assessment Tax Assessment Total Assessment is a certain percentage of the fair market value that is determined by local assessors to be the total taxable value of land and additions on the property. | Land | Improvement |
|---|---|---|---|---|
| 2024 | -- | $65,000 | $65,000 | -- |
Property History
| Date | Event | Price | Change | Sq Ft Price |
|---|---|---|---|---|
| 03/14/2025 03/14/25 | Price Changed | $463,990 | -17.6% | $157 / Sq Ft |
| 11/21/2024 11/21/24 | Price Changed | $562,990 | +0.7% | $190 / Sq Ft |
| 11/03/2024 11/03/24 | Price Changed | $558,990 | +0.4% | $189 / Sq Ft |
| 09/14/2024 09/14/24 | Price Changed | $556,990 | +11.4% | $188 / Sq Ft |
| 07/29/2024 07/29/24 | Price Changed | $499,990 | -11.8% | $169 / Sq Ft |
| 07/15/2024 07/15/24 | For Sale | $566,990 | -- | $191 / Sq Ft |
Similar Homes in Green Cove Springs, FL
Source: realMLS (Northeast Florida Multiple Listing Service)
MLS Number: 2037186
APN: 15-05-25-009338-005-44
- 3281 Willowleaf Ln
- 3572 Americana Dr
- 3561 Zydeco Loop
- 3416 Americana Dr
- 3428 Americana Dr
- 3648 Americana Dr
- 3225 Willowleaf Ln
- 3680 Americana Dr
- 3565 Zydeco Loop
- 3430 Village Park Dr
- 2489 Bradley Park Dr
- 2419 Glade Ln
- 2563 Lantana Ln
- 3522 Zydeco Loop
- 3277 Pipers Way
- 3287 Pipers Way
- 2499 Co Rd 739 Henley Rd
- 2322 Bradley Park Dr
- 3573 Zydeco Loop
- 3626 Americana Dr
