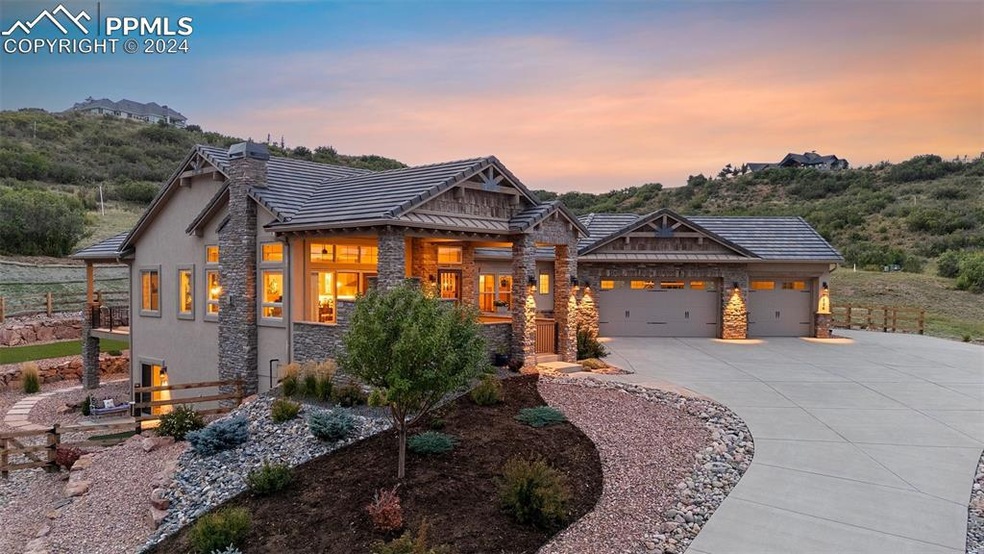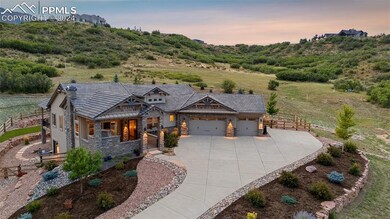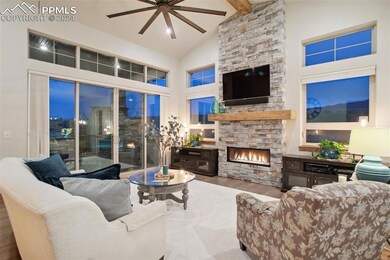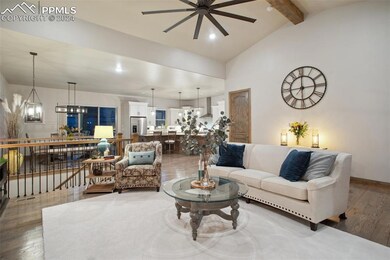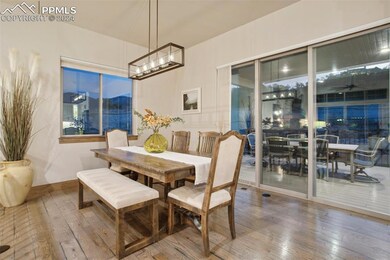
3554 Forest Lakes Dr Monument, CO 80132
Outer Monument NeighborhoodHighlights
- City View
- Community Lake
- Property is near a park
- Bear Creek Elementary School Rated A
- Deck
- Multiple Fireplaces
About This Home
As of March 2025**Stunning Custom Walk-Out Ranch Home with Luxury Features and Panoramic Views** Discover unparalleled luxury in this custom-built walk-out ranch home situated on a rare 1.41-acre estate lot in Forest Lakes. With breathtaking views of the mountains, lake, and city, this 4-bedroom, 5-bathroom home perfectly blends transitional modern design with Craftsman-style exterior charm. Step inside to find high ceilings, hand-troweled walls, and an open-concept great room, kitchen, and dining area that is ideal for entertaining. The gourmet kitchen is a chef’s dream, featuring matching KitchenAid stainless steel appliances, quartz, marble, and granite countertops, a touch faucet, undermount lighting, and a prep sink. The spacious main level includes custom hardwood planking, a luxurious primary suite with heated flooring, a walk-in 3-headed shower, & custom finishes throughout. Designed for convenience and comfort, this home offers single-floor living with two laundry rooms—one on each level—and a large downstairs media/rec room complete with a wet bar and additional refrigerator. The outdoor spaces are just as impressive, featuring a courtyard with a modern fireplace, a built-in gas grill, and a deck with a firepit, hot tub, rear deck shades, and a hot tub umbrella, perfect for enjoying Colorado’s sunrises and sunsets. Additional luxury touches include: Epoxy flooring and hot/cold spigots in the finished garage, Cement tile roof, and heated flooring in the primary bath, Built-in storage, security cameras, and smart home features (Ring doorbell, SimpliSafe security), Exterior and interior speakers, LED lighting, Matching blinds and window treatments throughout. With over 4,300 square feet of thoughtfully designed living space, this home offers both elegance and functionality in one of the most coveted locations. Just minutes from parks, trails, and private lake, this estate is a rare opportunity to live in Colorado luxury. Don't miss your chance to make this dream home yours!
Home Details
Home Type
- Single Family
Est. Annual Taxes
- $5,890
Year Built
- Built in 2016
Lot Details
- 1.41 Acre Lot
- Landscaped
- Hillside Location
HOA Fees
- $40 Monthly HOA Fees
Parking
- 3 Car Attached Garage
- Garage Door Opener
- Driveway
Property Views
- City
- Mountain
- Rock
Home Design
- Ranch Style House
- Tile Roof
- Stone Siding
- Stucco
Interior Spaces
- 4,306 Sq Ft Home
- Crown Molding
- Vaulted Ceiling
- Ceiling Fan
- Multiple Fireplaces
- Gas Fireplace
- Great Room
Kitchen
- Oven
- Plumbed For Gas In Kitchen
- Microwave
- Dishwasher
Flooring
- Wood
- Carpet
- Tile
Bedrooms and Bathrooms
- 4 Bedrooms
Laundry
- Dryer
- Washer
Basement
- Walk-Out Basement
- Basement Fills Entire Space Under The House
- Fireplace in Basement
- Laundry in Basement
Outdoor Features
- Spring on Lot
- Deck
- Covered patio or porch
- Outdoor Gas Grill
Schools
- Bear Creek Elementary School
- Lewis Palmer Middle School
- Lewis Palmer High School
Utilities
- Forced Air Heating and Cooling System
- Heating System Uses Natural Gas
Additional Features
- Ramped or Level from Garage
- Property is near a park
Community Details
Overview
- Association fees include water, common utilities, covenant enforcement, trash removal
- Built by Genesis Homes
- Community Lake
- Foothills
Amenities
- Community Garden
Recreation
- Community Playground
- Park
- Hiking Trails
- Trails
Map
Home Values in the Area
Average Home Value in this Area
Property History
| Date | Event | Price | Change | Sq Ft Price |
|---|---|---|---|---|
| 03/25/2025 03/25/25 | Sold | $1,560,000 | -2.2% | $362 / Sq Ft |
| 01/01/2025 01/01/25 | Off Market | $1,595,000 | -- | -- |
| 11/27/2024 11/27/24 | Pending | -- | -- | -- |
| 10/17/2024 10/17/24 | For Sale | $1,595,000 | 0.0% | $370 / Sq Ft |
| 10/04/2024 10/04/24 | Pending | -- | -- | -- |
| 09/12/2024 09/12/24 | For Sale | $1,595,000 | -- | $370 / Sq Ft |
Tax History
| Year | Tax Paid | Tax Assessment Tax Assessment Total Assessment is a certain percentage of the fair market value that is determined by local assessors to be the total taxable value of land and additions on the property. | Land | Improvement |
|---|---|---|---|---|
| 2024 | $5,890 | $69,000 | $13,790 | $55,210 |
| 2022 | $5,724 | $56,600 | $10,590 | $46,010 |
| 2021 | $5,909 | $58,230 | $10,900 | $47,330 |
| 2020 | $5,871 | $49,510 | $9,720 | $39,790 |
| 2019 | $6,499 | $49,510 | $9,720 | $39,790 |
| 2018 | $5,970 | $44,280 | $10,800 | $33,480 |
| 2017 | $2,584 | $44,280 | $10,800 | $33,480 |
| 2016 | $1,465 | $11,740 | $11,740 | $0 |
| 2015 | $254 | $2,230 | $2,230 | $0 |
| 2014 | $272 | $2,320 | $2,320 | $0 |
Mortgage History
| Date | Status | Loan Amount | Loan Type |
|---|---|---|---|
| Open | $807,000 | New Conventional | |
| Previous Owner | $739,340 | VA | |
| Previous Owner | $762,275 | VA | |
| Previous Owner | $757,148 | Construction | |
| Previous Owner | $739,340 | VA |
Deed History
| Date | Type | Sale Price | Title Company |
|---|---|---|---|
| Warranty Deed | $1,560,000 | Coretitle | |
| Interfamily Deed Transfer | -- | None Available | |
| Warranty Deed | $145,000 | Capstone Title | |
| Quit Claim Deed | -- | None Available | |
| Quit Claim Deed | -- | Amrock | |
| Quit Claim Deed | -- | Amrock |
Similar Homes in Monument, CO
Source: Pikes Peak REALTOR® Services
MLS Number: 5447166
APN: 71280-09-021
- 4121 Mesa Top Dr
- 16165 Wright Rd
- 3129 Waterfront Dr
- 2891 Waterfront Dr
- 4585 Mesa Top Dr
- 4706 Mesa Top Dr
- 4405 Diamondback Dr
- 4380 Diamondback Dr
- 2855 Hay Creek Rd
- 15946 Little Bluestem Rd
- 15833 Little Bluestem Rd
- 2325 Coyote Mint Dr
- 2392 Pelican Bay Dr
- 2126 Flame Grass Dr
- 16113 Alpine Sorrel Dr
- 15776 Native Willow Dr
- 16422 Mountain Flax Dr
- 16430 Mountain Flax Dr
- 15706 Native Willow Dr
- 16015 Mountain Flax Dr
