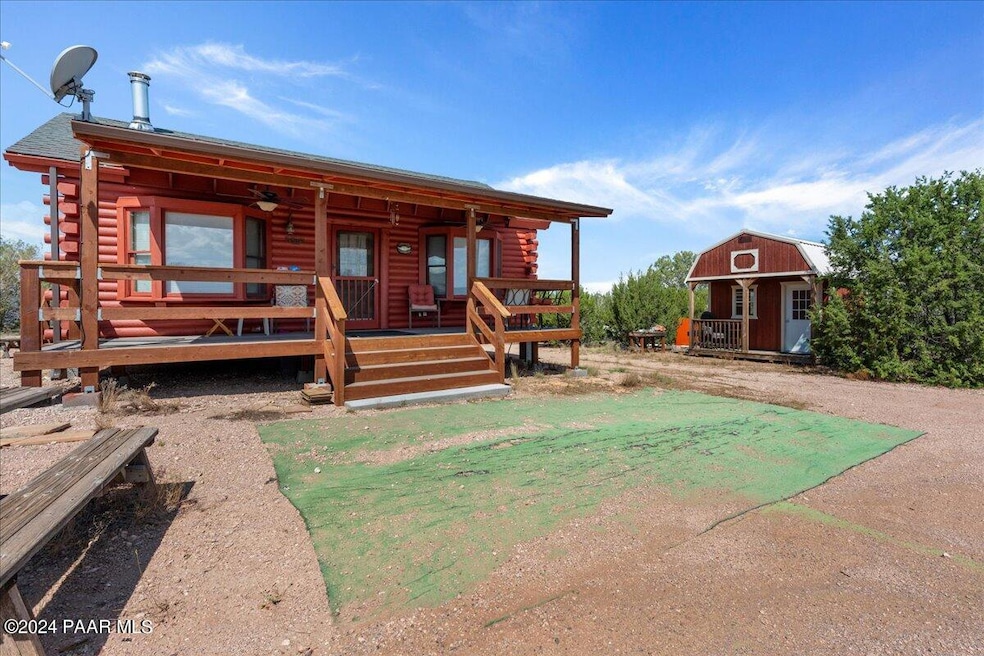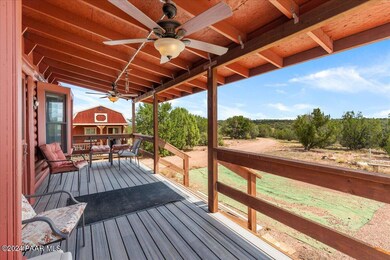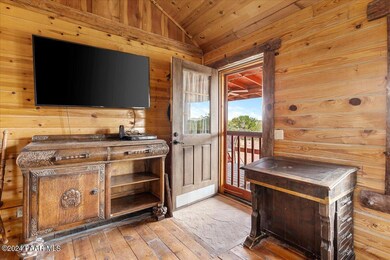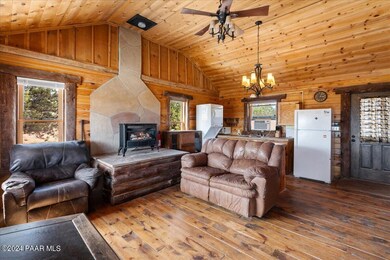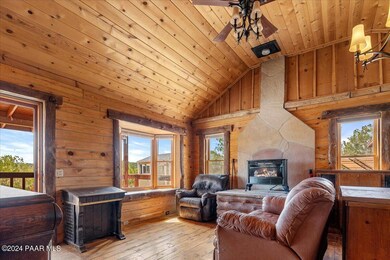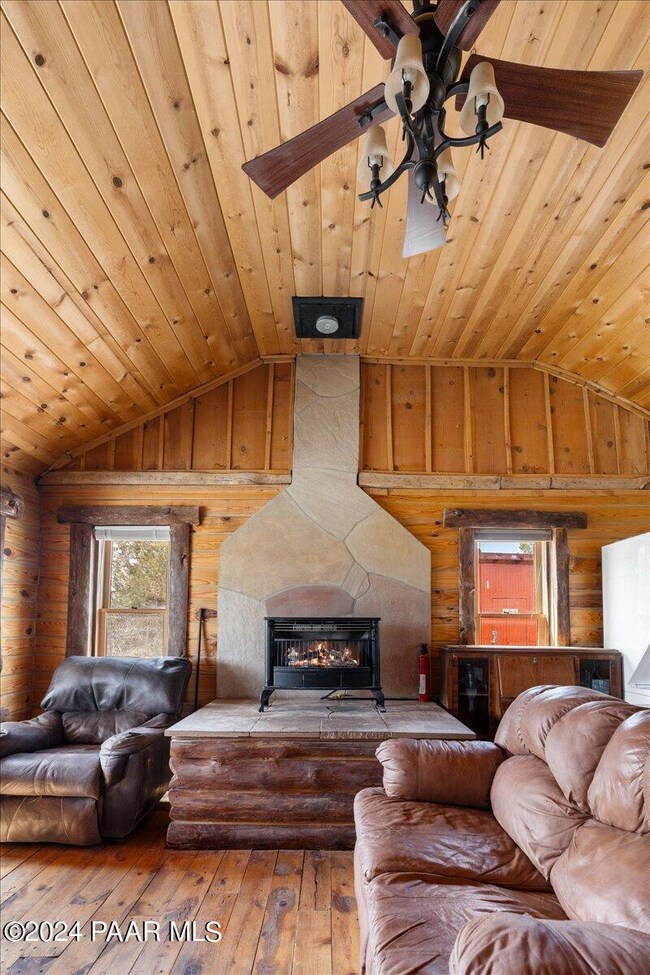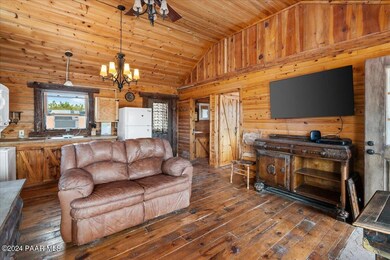
3555 Cook's Trail Ash Fork, AZ 86320
1
Bed
1
Bath
748
Sq Ft
24.51
Acres
Highlights
- RV Access or Parking
- Solar Power System
- Views of Trees
- Ash Fork Elementary School Rated 9+
- RV Parking in Community
- 24.51 Acre Lot
About This Home
As of November 2024This log cabin is located a little over 3 miles from pavement, but makes you feel like you are in the middle of nowhere. The entire has been recently re-stained and has brand-new composite decks in the front and rear. Tall junipers and pinion pines surround thecabin and there are 3 sheds to store the toys.
Home Details
Home Type
- Single Family
Est. Annual Taxes
- $574
Year Built
- Built in 2004
Lot Details
- 24.51 Acre Lot
- Property fronts an easement
- Dirt Road
- Cul-De-Sac
- Native Plants
- Corner Lot
- Level Lot
- Drought Tolerant Landscaping
- Property is zoned rcu-10a
Property Views
- Trees
- Mountain
Home Design
- Log Cabin
- Stem Wall Foundation
- Composition Roof
- Log Siding
Interior Spaces
- 748 Sq Ft Home
- 1-Story Property
- Ceiling height of 9 feet or more
- Ceiling Fan
- Wood Burning Fireplace
- Double Pane Windows
- Shades
- Aluminum Window Frames
- Window Screens
- Combination Kitchen and Dining Room
- Wood Flooring
- Fire and Smoke Detector
Kitchen
- Eat-In Kitchen
- Oven
- Gas Range
- Kitchen Island
Bedrooms and Bathrooms
- 1 Primary Bedroom on Main
- 1 Full Bathroom
Parking
- Circular Driveway
- Dirt Driveway
- RV Access or Parking
Eco-Friendly Details
- Green energy is off-grid
- Solar Power System
Outdoor Features
- Covered Deck
- Exterior Lighting
- Separate Outdoor Workshop
- Shed
- Well House
- Rain Gutters
Utilities
- Heating System Powered By Leased Propane
- Heating System Mounted To A Wall or Window
- Heating System Uses Propane
- Water Holding Tank
- Hauled Water
- Propane Water Heater
- Septic System
- Satellite Dish
Community Details
- No Home Owners Association
- Juniperwood Ranch Subdivision
- RV Parking in Community
Listing and Financial Details
- Assessor Parcel Number 149
Map
Create a Home Valuation Report for This Property
The Home Valuation Report is an in-depth analysis detailing your home's value as well as a comparison with similar homes in the area
Home Values in the Area
Average Home Value in this Area
Property History
| Date | Event | Price | Change | Sq Ft Price |
|---|---|---|---|---|
| 11/05/2024 11/05/24 | Sold | $235,000 | -6.0% | $314 / Sq Ft |
| 10/23/2024 10/23/24 | Pending | -- | -- | -- |
| 08/15/2024 08/15/24 | For Sale | $249,900 | -- | $334 / Sq Ft |
Source: Prescott Area Association of REALTORS®
Tax History
| Year | Tax Paid | Tax Assessment Tax Assessment Total Assessment is a certain percentage of the fair market value that is determined by local assessors to be the total taxable value of land and additions on the property. | Land | Improvement |
|---|---|---|---|---|
| 2024 | $574 | $15,765 | -- | -- |
| 2023 | $574 | $12,812 | $2,204 | $10,608 |
| 2022 | $556 | $11,299 | $1,591 | $9,708 |
| 2021 | $565 | $10,452 | $1,333 | $9,119 |
| 2020 | $547 | $0 | $0 | $0 |
| 2019 | $541 | $0 | $0 | $0 |
| 2018 | $517 | $0 | $0 | $0 |
| 2017 | $614 | $0 | $0 | $0 |
| 2016 | $542 | $0 | $0 | $0 |
| 2015 | -- | $0 | $0 | $0 |
| 2014 | -- | $0 | $0 | $0 |
Source: Public Records
Mortgage History
| Date | Status | Loan Amount | Loan Type |
|---|---|---|---|
| Previous Owner | $45,000 | Purchase Money Mortgage | |
| Previous Owner | $9,000 | Seller Take Back | |
| Previous Owner | $24,500 | Seller Take Back |
Source: Public Records
Deed History
| Date | Type | Sale Price | Title Company |
|---|---|---|---|
| Warranty Deed | $235,000 | Yavapai Title Agency | |
| Warranty Deed | $235,000 | Yavapai Title Agency | |
| Warranty Deed | -- | None Listed On Document | |
| Warranty Deed | -- | None Listed On Document | |
| Interfamily Deed Transfer | -- | None Available | |
| Warranty Deed | $132,400 | Yavapai Title | |
| Interfamily Deed Transfer | -- | Yavapai Title Agency Inc | |
| Warranty Deed | $55,000 | Yavapai Title Agency Inc | |
| Cash Sale Deed | $32,000 | Yavapai Title Agency | |
| Cash Sale Deed | $21,100 | First American Title | |
| Warranty Deed | -- | First American Title | |
| Contract Of Sale | $13,000 | -- | |
| Joint Tenancy Deed | $10,500 | Yavapai Title Agency | |
| Contract Of Sale | $27,500 | -- | |
| Cash Sale Deed | $17,000 | Yavapai Coconino Title Agenc |
Source: Public Records
Similar Homes in Ash Fork, AZ
Source: Prescott Area Association of REALTORS®
MLS Number: 1066742
APN: 302-07-149D
Nearby Homes
- 3825 Cook's Trail
- 44175 N Cattle
- 182 NE Cooks Trail
- 44175 Cattle Dr
- 0 Cattle Dr Unit PAR1055980
- 137 Cattle Dr
- 137 Cattle Dr Unit 28
- 2795 Poppy Rd
- 44200 Cattle Dr
- 391 Juniper Ranch Rd Unit 109
- 476f E Tarantula Trail
- 251 Se4 Juniperwood Ranch
- 88-A Rose Ln
- 251b Scorpion Ridge
- Lot 13 Off Cattle Dr
- 0000 W Conwayden Rd
- 354 Haywire Rd
- 484 W Cone Ln
- 228 Flying Wrench Rd
- 268 What Rd
