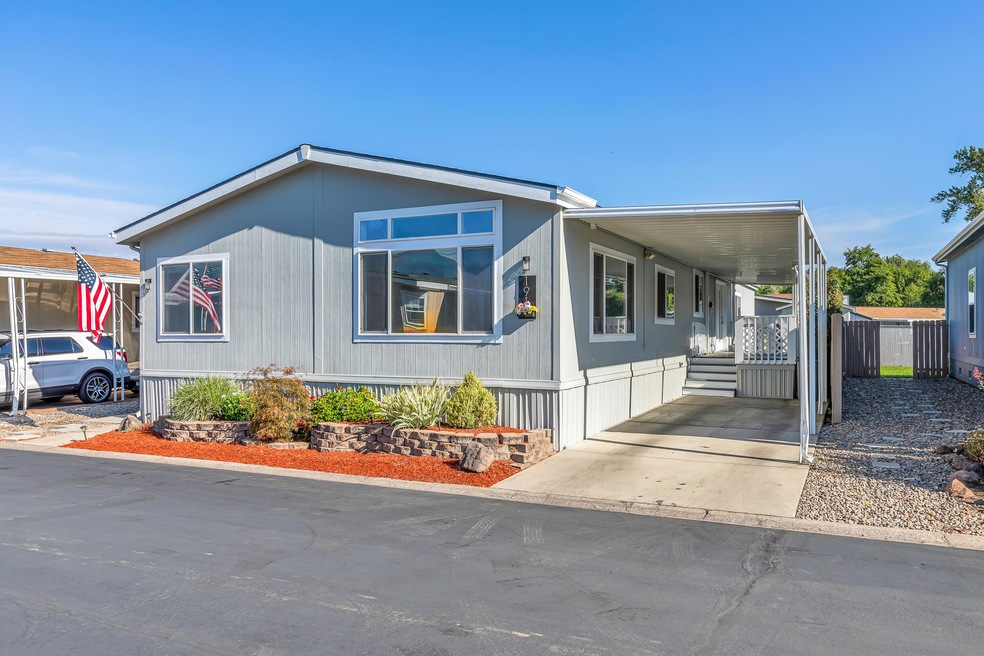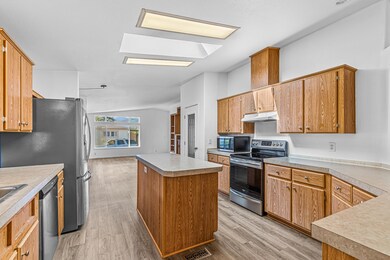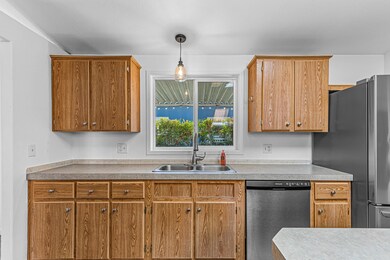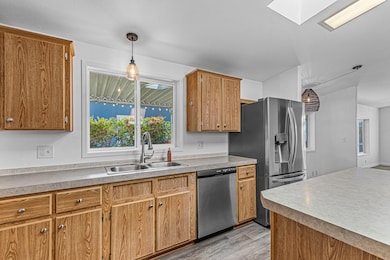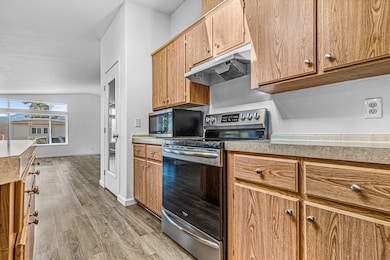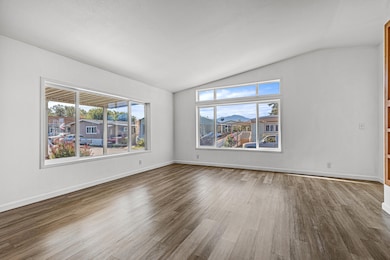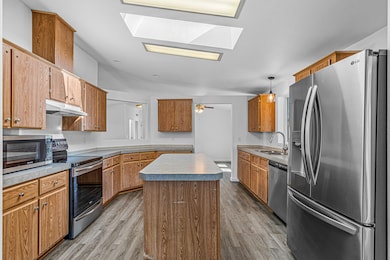
3555 S Pacific Hwy Unit 191 Medford, OR 97501
Highlights
- Vaulted Ceiling
- Breakfast Area or Nook
- Walk-In Closet
- No HOA
- Double Pane Windows
- Cooling Available
About This Home
As of April 2025Affordable living in an all-age park with new clubhouse and pool. This home offers almost 2000 square feet of living space. Four bedroom, two bath and two living areas. Large open kitchen with breakfast nook. Stainless steel appliances, washer and dryer and built in shelving with electric fireplace. Updated throughout the home with new interior paint, laminate flooring and walk-in shower in master. New roof and water heater round out the upgraded items of this home. Low maintenance yard with detached shed and cozy covered porch.
Property Details
Home Type
- Mobile/Manufactured
Year Built
- Built in 2002
Lot Details
- Fenced
- Drip System Landscaping
- Level Lot
- Land Lease of $900 per month
Parking
- Attached Carport
Home Design
- Block Foundation
- Composition Roof
Interior Spaces
- 1-Story Property
- Vaulted Ceiling
- Ceiling Fan
- Double Pane Windows
- Family Room
- Living Room
- Dining Room
Kitchen
- Breakfast Area or Nook
- Oven
- Range
- Dishwasher
- Kitchen Island
- Disposal
Flooring
- Carpet
- Laminate
Bedrooms and Bathrooms
- 4 Bedrooms
- Walk-In Closet
- 2 Full Bathrooms
Laundry
- Laundry Room
- Dryer
- Washer
Home Security
- Carbon Monoxide Detectors
- Fire and Smoke Detector
Schools
- Phoenix Elementary School
- Talent Middle School
- Phoenix High School
Mobile Home
- Double Wide
- Block Skirt
Utilities
- Cooling Available
- Forced Air Heating System
- Heat Pump System
Additional Features
- Drip Irrigation
- Shed
Community Details
- No Home Owners Association
- Park Manager: Anthony
Listing and Financial Details
- Assessor Parcel Number 30975158
Map
Home Values in the Area
Average Home Value in this Area
Property History
| Date | Event | Price | Change | Sq Ft Price |
|---|---|---|---|---|
| 04/11/2025 04/11/25 | Sold | $140,000 | -3.4% | $71 / Sq Ft |
| 03/18/2025 03/18/25 | Pending | -- | -- | -- |
| 02/06/2025 02/06/25 | For Sale | $145,000 | +3.6% | $74 / Sq Ft |
| 01/31/2025 01/31/25 | Off Market | $140,000 | -- | -- |
| 01/17/2025 01/17/25 | For Sale | $145,000 | 0.0% | $74 / Sq Ft |
| 01/16/2025 01/16/25 | Pending | -- | -- | -- |
| 01/15/2025 01/15/25 | For Sale | $145,000 | 0.0% | $74 / Sq Ft |
| 12/30/2024 12/30/24 | Pending | -- | -- | -- |
| 12/19/2024 12/19/24 | For Sale | $145,000 | 0.0% | $74 / Sq Ft |
| 12/05/2024 12/05/24 | Pending | -- | -- | -- |
| 10/29/2024 10/29/24 | Price Changed | $145,000 | -3.3% | $74 / Sq Ft |
| 10/23/2024 10/23/24 | Price Changed | $150,000 | -3.2% | $77 / Sq Ft |
| 09/09/2024 09/09/24 | Price Changed | $155,000 | -6.1% | $79 / Sq Ft |
| 08/21/2024 08/21/24 | For Sale | $165,000 | +189.5% | $84 / Sq Ft |
| 10/01/2014 10/01/14 | Sold | $57,000 | -12.3% | -- |
| 09/23/2014 09/23/14 | Pending | -- | -- | -- |
| 08/07/2014 08/07/14 | For Sale | $65,000 | -- | -- |
Similar Homes in Medford, OR
Source: Southern Oregon MLS
MLS Number: 220188592
- 3555 S Pacific Hwy Unit SPC 205
- 3555 S Pacific Hwy Unit SPC 129
- 3555 S Pacific Hwy Unit 141
- 3555 S Pacific Hwy Unit 212
- 3555 S Pacific Hwy Unit 50
- 3555 S Pacific Hwy Unit 207
- 3555 S Pacific Hwy Unit 202
- 93 Northridge Terrace Unit 49
- 261 Oak Crest Way
- 3459 S Pacific Hwy
- 3957 S Pacific Hwy
- 3431 S Pacific Hwy Unit 34
- 3431 S Pacific Hwy
- 3431 S Pacific Hwy Unit 81
- 3431 S Pacific Hwy Unit SPC 98
- 3431 S Pacific Hwy Unit 130
- 3431 S Pacific Hwy Unit 57
- 3431 S Pacific Hwy Unit 77
- 3431 S Pacific Hwy Unit SPC 109
- 3431 S Pacific Hwy Unit SPC 19
