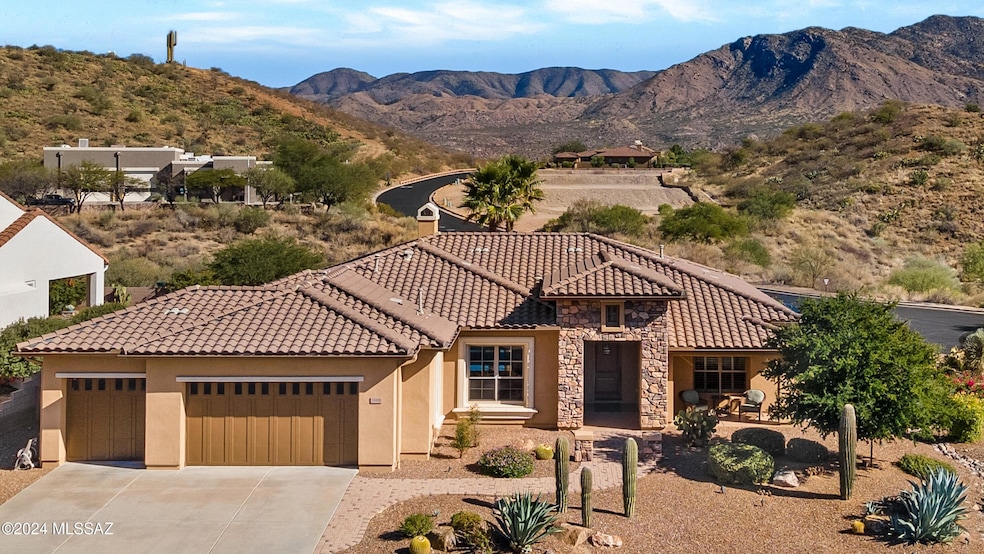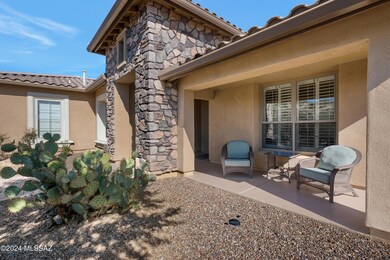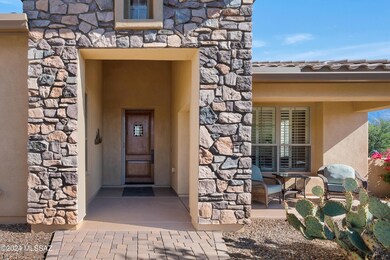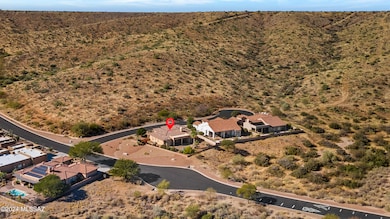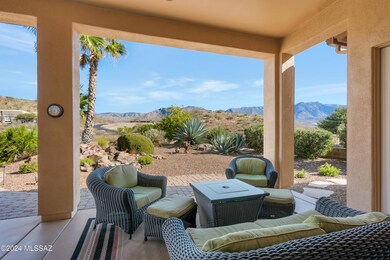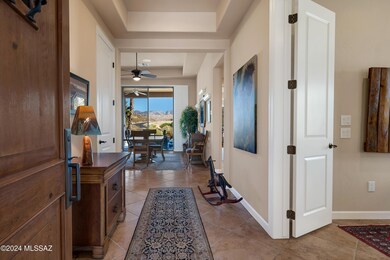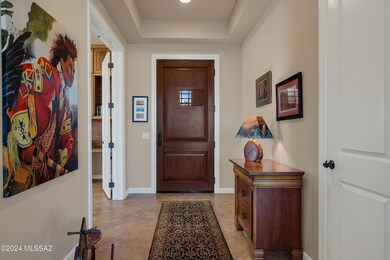
35551 S Santa Catalina Dr Tucson, AZ 85739
Estimated payment $5,404/month
Highlights
- Golf Course Community
- Spa
- Senior Community
- Fitness Center
- 3 Car Garage
- Waterfall on Lot
About This Home
Catalina Mt views from most rooms and East facing back patio. Lightly used by seasonal owner, this Popular Sabino model is set on a 1/3 acre corner lot with open space on 3 sides. Owner would prefer to sell this beautiful home as ''turn key'' (see details). Southwest inspired interior features diagonal 20X20 ceramic tile flooring throughout with carpet in bedrooms & plantation shutters on all windows and slider door. Central great room with 12 Ft ceiling, gas fireplace and a wall of glass to enjoy the great views. 2 bedroom suites and a den with built-in cabinets, bookcases and desk. Whole home audio system with surround sound in great room. Across the street in front is a desert open space offering peaceful views from the morning room, den and front covered porch.
Home Details
Home Type
- Single Family
Est. Annual Taxes
- $5,420
Year Built
- Built in 2006
Lot Details
- 0.3 Acre Lot
- Lot Dimensions are 122x142x71x128
- Cul-De-Sac
- Lot includes common area
- West Facing Home
- East or West Exposure
- Wrought Iron Fence
- Block Wall Fence
- Drip System Landscaping
- Shrub
- Corner Lot
- Paved or Partially Paved Lot
- Landscaped with Trees
- Property is zoned Pinal County - CR3
HOA Fees
- $292 Monthly HOA Fees
Property Views
- Mountain
- Desert
Home Design
- Southwestern Architecture
- Frame With Stucco
- Tile Roof
Interior Spaces
- 2,681 Sq Ft Home
- 1-Story Property
- Built In Speakers
- Sound System
- Ceiling height of 9 feet or more
- Ceiling Fan
- Gas Fireplace
- Double Pane Windows
- Bay Window
- Entrance Foyer
- Great Room with Fireplace
- Family Room Off Kitchen
- Dining Area
- Den
- Sink in Utility Room
- Storage
- Finished Attic
Kitchen
- Breakfast Area or Nook
- Breakfast Bar
- Walk-In Pantry
- Convection Oven
- Electric Oven
- Electric Cooktop
- Recirculated Exhaust Fan
- Microwave
- Dishwasher
- Kitchen Island
- Disposal
Flooring
- Carpet
- Ceramic Tile
Bedrooms and Bathrooms
- 2 Bedrooms
- Walk-In Closet
- Powder Room
- Solid Surface Bathroom Countertops
- Dual Vanity Sinks in Primary Bathroom
- Separate Shower in Primary Bathroom
- Soaking Tub
- Shower Only in Secondary Bathroom
- Exhaust Fan In Bathroom
Laundry
- Laundry Room
- Dryer
- Washer
Parking
- 3 Car Garage
- Parking Storage or Cabinetry
- Garage Door Opener
- Driveway
Accessible Home Design
- Roll-in Shower
- Doors with lever handles
- Level Entry For Accessibility
Outdoor Features
- Spa
- Covered patio or porch
- Waterfall on Lot
- Outdoor Grill
Utilities
- Forced Air Zoned Heating and Cooling System
- Heating System Uses Natural Gas
- Natural Gas Water Heater
- High Speed Internet
- Phone Available
- Cable TV Available
Community Details
Overview
- Senior Community
- Association fees include common area maintenance, street maintenance
- $350 HOA Transfer Fee
- Saddlebrooke Hoa2 Association, Phone Number (520) 818-1000
- Saddlebrooke Subdivision
- The community has rules related to deed restrictions
Amenities
- Clubhouse
Recreation
- Golf Course Community
- Tennis Courts
- Pickleball Courts
- Fitness Center
- Community Pool
- Community Spa
- Putting Green
Map
Home Values in the Area
Average Home Value in this Area
Tax History
| Year | Tax Paid | Tax Assessment Tax Assessment Total Assessment is a certain percentage of the fair market value that is determined by local assessors to be the total taxable value of land and additions on the property. | Land | Improvement |
|---|---|---|---|---|
| 2025 | $5,420 | $65,983 | -- | -- |
| 2024 | $5,365 | $67,456 | -- | -- |
| 2023 | $5,651 | $56,916 | $13,068 | $43,848 |
| 2022 | $5,365 | $51,762 | $13,068 | $38,694 |
| 2021 | $5,397 | $51,099 | $0 | $0 |
| 2020 | $5,287 | $51,833 | $0 | $0 |
| 2019 | $4,943 | $51,859 | $0 | $0 |
| 2018 | $4,677 | $50,585 | $0 | $0 |
| 2017 | $4,482 | $51,646 | $0 | $0 |
| 2016 | $4,264 | $48,259 | $10,000 | $38,259 |
| 2014 | -- | $30,897 | $10,000 | $20,897 |
Property History
| Date | Event | Price | Change | Sq Ft Price |
|---|---|---|---|---|
| 04/01/2025 04/01/25 | Price Changed | $835,000 | -4.0% | $311 / Sq Ft |
| 01/25/2025 01/25/25 | Price Changed | $869,900 | -3.2% | $324 / Sq Ft |
| 11/11/2024 11/11/24 | For Sale | $899,000 | -- | $335 / Sq Ft |
Deed History
| Date | Type | Sale Price | Title Company |
|---|---|---|---|
| Cash Sale Deed | $645,000 | Old Republic Title Agency | |
| Cash Sale Deed | $659,726 | Old Republic Title Agency |
Similar Homes in Tucson, AZ
Source: MLS of Southern Arizona
MLS Number: 22427808
APN: 305-34-188
- 65200 E Rocky Mesa Dr
- 36017 S Wind Crest Dr
- 65621 E Desert Moon Ct
- 65992 E Catalina Hills Dr
- 36017 S Golf Course Dr
- 65704 E Rose Crest Dr
- 36338 S Rock Crest Dr
- 36449 S Wind Crest Dr
- 36519 S Stoney Flower Dr Unit 17
- 36215 S Golf Course Dr
- 65081 E Rocky Path Dr
- 36526 S Wind Crest Dr
- 65753 E Rose Ridge Dr
- 65855 E Rose Ridge Dr
- 36239 S Cypress Dr
- 36425 S Golf Course Dr
- 0 E Conrow Ct Unit 3 22500563
- 0 E Conrow Ct Unit 2 22500560
- 0 E Conrow Ct Unit 1 22500558
- 65849 E Desert Sands Dr
