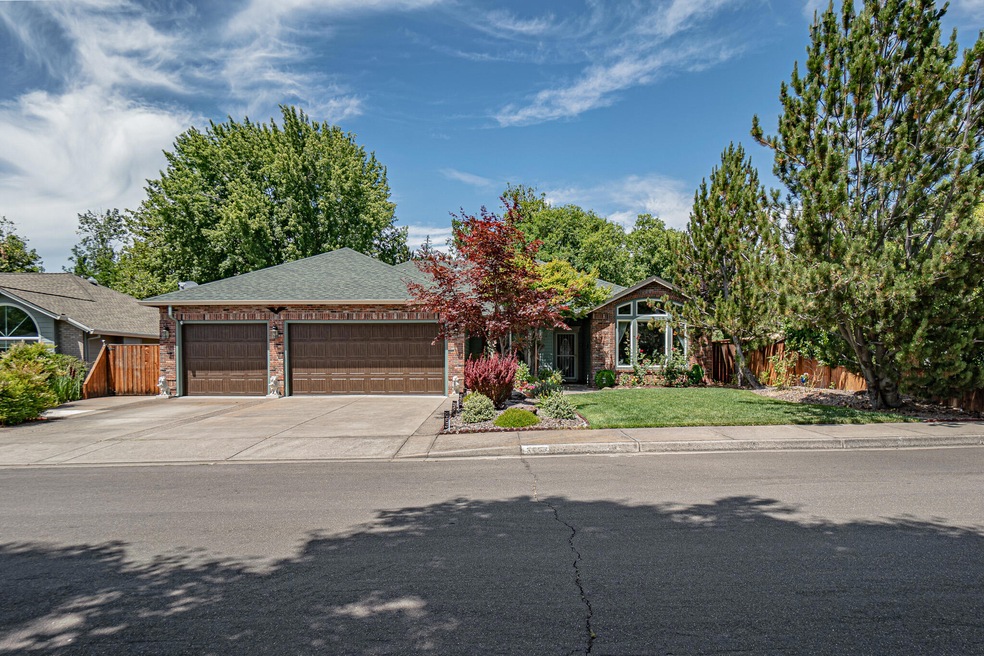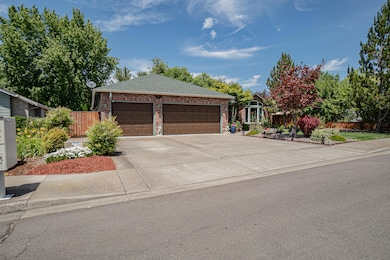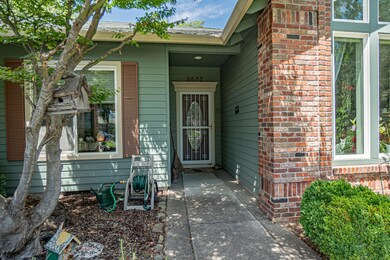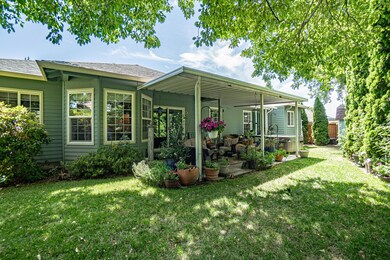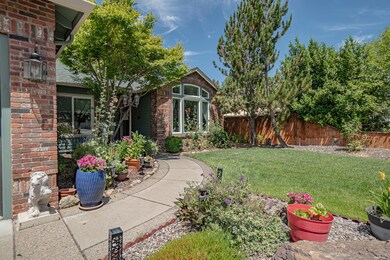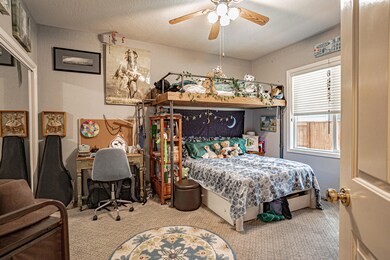
3557 Alderwood Dr Medford, OR 97504
Highlights
- Vaulted Ceiling
- Park or Greenbelt View
- Solid Surface Countertops
- Traditional Architecture
- Hydromassage or Jetted Bathtub
- No HOA
About This Home
As of December 2024Expansive four-bedroom, two-bathroom residence located in the highly sought-after Larson Creek Estates! Step into a luminous, spacious living area featuring a soaring barrel vaulted ceiling, arched windows, and a cozy gas fireplace, seamlessly flowing into an elegant formal dining room. The sizable family room boasts freshly painted built-in cabinets and leads to a modern kitchen with upgraded appliances and convenient pull-out pantry cabinets. Enjoy a serene backyard retreat that offers privacy and borders Larson Creek with adjacent trails. Recent updates include HVAC, exterior paint, garage doors, water heater, fencing, and a large barn shed. Hot tub included. This single-story home with a three-car garage presents an excellent value proposition in the market.
Home Details
Home Type
- Single Family
Est. Annual Taxes
- $5,127
Year Built
- Built in 1995
Lot Details
- 8,276 Sq Ft Lot
- Fenced
- Landscaped
- Front and Back Yard Sprinklers
- Sprinklers on Timer
- Property is zoned SFR-4, SFR-4
Parking
- 3 Car Attached Garage
- Driveway
Property Views
- Park or Greenbelt
- Neighborhood
Home Design
- Traditional Architecture
- Brick Exterior Construction
- Frame Construction
- Composition Roof
- Concrete Perimeter Foundation
Interior Spaces
- 2,421 Sq Ft Home
- 1-Story Property
- Central Vacuum
- Vaulted Ceiling
- Ceiling Fan
- Gas Fireplace
- Double Pane Windows
- Vinyl Clad Windows
- Family Room
- Living Room
- Dining Room
Kitchen
- Breakfast Area or Nook
- Oven
- Range
- Microwave
- Dishwasher
- Kitchen Island
- Solid Surface Countertops
- Disposal
Flooring
- Carpet
- Laminate
- Vinyl
Bedrooms and Bathrooms
- 4 Bedrooms
- Walk-In Closet
- 2 Full Bathrooms
- Double Vanity
- Hydromassage or Jetted Bathtub
Laundry
- Dryer
- Washer
Home Security
- Carbon Monoxide Detectors
- Fire and Smoke Detector
Outdoor Features
- Patio
- Shed
Schools
- Orchard Hill Elementary School
- Talent Middle School
- Phoenix High School
Utilities
- Forced Air Heating and Cooling System
- Heating System Uses Natural Gas
- Natural Gas Connected
- Water Heater
Community Details
- No Home Owners Association
- The community has rules related to covenants, conditions, and restrictions
Listing and Financial Details
- Tax Lot 700
- Assessor Parcel Number 10867981
Map
Home Values in the Area
Average Home Value in this Area
Property History
| Date | Event | Price | Change | Sq Ft Price |
|---|---|---|---|---|
| 12/30/2024 12/30/24 | Sold | $588,000 | 0.0% | $243 / Sq Ft |
| 11/19/2024 11/19/24 | Pending | -- | -- | -- |
| 11/15/2024 11/15/24 | For Sale | $588,000 | +45.9% | $243 / Sq Ft |
| 02/01/2019 02/01/19 | Sold | $403,000 | -5.2% | $166 / Sq Ft |
| 12/13/2018 12/13/18 | Pending | -- | -- | -- |
| 09/21/2018 09/21/18 | For Sale | $425,000 | +9.7% | $176 / Sq Ft |
| 09/22/2016 09/22/16 | Sold | $387,500 | -8.8% | $160 / Sq Ft |
| 09/01/2016 09/01/16 | Pending | -- | -- | -- |
| 06/29/2016 06/29/16 | For Sale | $425,000 | -- | $176 / Sq Ft |
Tax History
| Year | Tax Paid | Tax Assessment Tax Assessment Total Assessment is a certain percentage of the fair market value that is determined by local assessors to be the total taxable value of land and additions on the property. | Land | Improvement |
|---|---|---|---|---|
| 2024 | $5,294 | $353,680 | $102,500 | $251,180 |
| 2023 | $5,127 | $343,380 | $99,520 | $243,860 |
| 2022 | $4,992 | $343,380 | $99,520 | $243,860 |
| 2021 | $4,875 | $333,380 | $96,620 | $236,760 |
| 2020 | $4,737 | $323,670 | $93,820 | $229,850 |
| 2019 | $4,613 | $305,100 | $88,440 | $216,660 |
| 2018 | $4,478 | $296,220 | $85,870 | $210,350 |
| 2017 | $4,221 | $296,220 | $85,870 | $210,350 |
| 2016 | $4,228 | $279,230 | $80,950 | $198,280 |
| 2015 | $4,065 | $279,230 | $74,950 | $204,280 |
| 2014 | $3,907 | $263,210 | $70,650 | $192,560 |
Mortgage History
| Date | Status | Loan Amount | Loan Type |
|---|---|---|---|
| Previous Owner | $143,000 | New Conventional | |
| Previous Owner | $143,000 | New Conventional | |
| Previous Owner | $364,500 | Credit Line Revolving |
Deed History
| Date | Type | Sale Price | Title Company |
|---|---|---|---|
| Warranty Deed | $588,000 | First American Title | |
| Warranty Deed | $588,000 | First American Title | |
| Interfamily Deed Transfer | -- | First American | |
| Warranty Deed | $403,000 | First American Title | |
| Interfamily Deed Transfer | -- | None Available | |
| Warranty Deed | $387,500 | First American | |
| Warranty Deed | $235,000 | Jackson County Title |
Similar Homes in Medford, OR
Source: Southern Oregon MLS
MLS Number: 220192725
APN: 10867981
- 1451 Yellowstone Ave
- 821 Sherbrook Ave
- 781 Eastridge Dr
- 3378 Creek View Dr
- 3307 Edgewater Dr
- 703 Summerwood Dr
- 935 Village Cir
- 744 Fernwood Dr
- 3126 Alameda St Unit 412
- 1001 Olympic Ave
- 0 N Phoenix Rd
- 3828 Sherwood Park Dr
- 3835 Creek Mont Dr
- 3571 Michael Park Dr
- 857 Morrison Ave
- 1300 E Barnett Rd
- 3595 E Barnett Rd
- 3087 Crystal Mountain Ave
- 3578 Shamrock Dr
- 2833 Rosemont Ave
