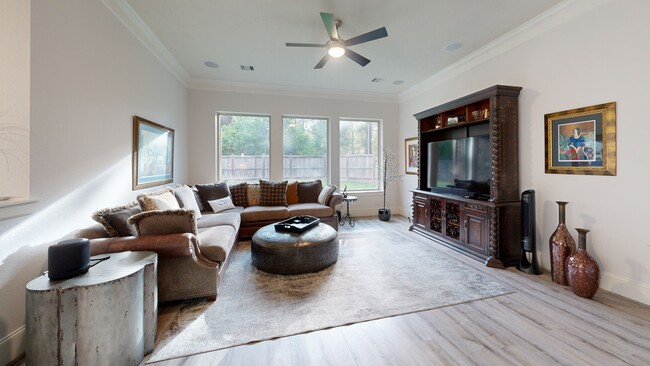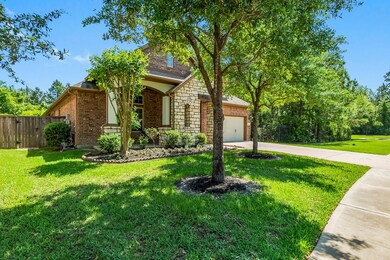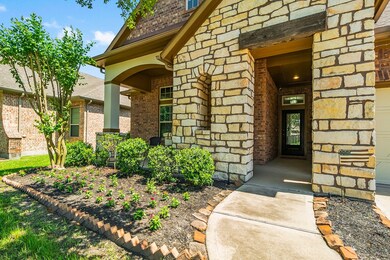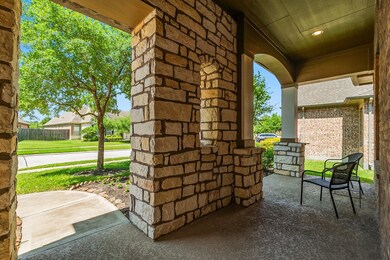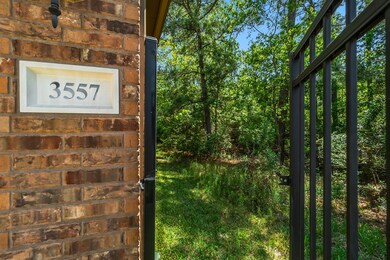
3557 Manor Lake Ln Spring, TX 77386
Imperial Oaks NeighborhoodEstimated payment $3,313/month
Highlights
- Fitness Center
- Tennis Courts
- Clubhouse
- Birnham Woods Elementary School Rated A
- Gated Community
- 1-minute walk to Falls Park
About This Home
David Weekley home in gated community at Falls at Imperial Oaks, quiet cul-de-sac w neighbor in only one side, next to sward of green. Three bedrooms, 2.5 baths, study w French doors, garage w access to attic storage. Open layout with 9’10” ceilings, crown molding, tray ceilings. Kitchen includes large island w breakfast bar sitting, mosaic backsplash, under light cabinets, lots of counter space, modern lighting, LVP floors, opening to dining and living areas. All bedrooms have walk-in closets. Primary suite offers bath with double sinks, soaking tub, separate glass shower stall, spacious walk-in closet. Covered front porch and back patio w outdoor gas-log fireplace, large backyard is perfectly manicured. Community amenities include pools, splash pads, tennis courts, dog park, playgrounds, walking trails, fishing, and lakes. Zoned to Conroe ISD. Birnham Woods elementary school is within walking distance. Easy access to Houston and The Woodlands for shopping, dining, and medical care.
Home Details
Home Type
- Single Family
Est. Annual Taxes
- $11,211
Year Built
- Built in 2014
Lot Details
- 8,268 Sq Ft Lot
- Cul-De-Sac
- Southwest Facing Home
- Back Yard Fenced
- Sprinkler System
HOA Fees
- $90 Monthly HOA Fees
Parking
- 2 Car Attached Garage
- Driveway
- Additional Parking
Home Design
- Traditional Architecture
- Brick Exterior Construction
- Slab Foundation
- Composition Roof
- Wood Siding
- Cement Siding
- Stone Siding
Interior Spaces
- 2,349 Sq Ft Home
- 1-Story Property
- Wired For Sound
- Crown Molding
- High Ceiling
- Ceiling Fan
- Gas Log Fireplace
- Window Treatments
- Formal Entry
- Family Room Off Kitchen
- Living Room
- Combination Kitchen and Dining Room
- Home Office
- Utility Room
- Washer and Electric Dryer Hookup
Kitchen
- Breakfast Bar
- Electric Oven
- Gas Cooktop
- Microwave
- Dishwasher
- Kitchen Island
- Granite Countertops
- Disposal
Flooring
- Tile
- Vinyl Plank
- Vinyl
Bedrooms and Bathrooms
- 3 Bedrooms
- En-Suite Primary Bedroom
- Double Vanity
- Soaking Tub
- Bathtub with Shower
- Separate Shower
Home Security
- Prewired Security
- Security Gate
- Fire and Smoke Detector
Eco-Friendly Details
- ENERGY STAR Qualified Appliances
- Energy-Efficient Windows with Low Emissivity
- Energy-Efficient HVAC
- Energy-Efficient Thermostat
- Ventilation
Outdoor Features
- Tennis Courts
- Deck
- Covered patio or porch
- Outdoor Fireplace
Schools
- Birnham Woods Elementary School
- York Junior High School
- Grand Oaks High School
Utilities
- Central Heating and Cooling System
- Heating System Uses Gas
- Programmable Thermostat
Community Details
Overview
- Association fees include clubhouse, ground maintenance, recreation facilities
- Falls At Imperial Oaks/Goodwintx Association, Phone Number (855) 289-6007
- Built by David Weekley Homes
- Falls At Imperial Oaks 05 Subdivision
Amenities
- Clubhouse
- Meeting Room
- Party Room
Recreation
- Tennis Courts
- Fitness Center
- Community Pool
- Park
- Dog Park
- Trails
Security
- Controlled Access
- Gated Community
Map
Home Values in the Area
Average Home Value in this Area
Tax History
| Year | Tax Paid | Tax Assessment Tax Assessment Total Assessment is a certain percentage of the fair market value that is determined by local assessors to be the total taxable value of land and additions on the property. | Land | Improvement |
|---|---|---|---|---|
| 2024 | $9,796 | $448,514 | $80,000 | $368,514 |
| 2023 | $6,733 | $427,310 | $80,000 | $347,310 |
| 2022 | $11,083 | $392,300 | $28,520 | $363,780 |
| 2021 | $9,321 | $303,750 | $28,520 | $275,230 |
| 2020 | $11,132 | $343,120 | $28,520 | $314,600 |
| 2019 | $10,496 | $314,780 | $28,520 | $286,260 |
| 2018 | $9,252 | $297,530 | $28,520 | $269,010 |
| 2017 | $10,002 | $297,530 | $28,520 | $269,010 |
| 2016 | $10,583 | $314,820 | $28,520 | $286,300 |
| 2015 | $482 | $309,060 | $28,520 | $280,540 |
| 2014 | $482 | $14,260 | $14,260 | $0 |
Property History
| Date | Event | Price | Change | Sq Ft Price |
|---|---|---|---|---|
| 04/21/2025 04/21/25 | Pending | -- | -- | -- |
| 04/17/2025 04/17/25 | For Sale | $410,000 | -3.5% | $175 / Sq Ft |
| 07/11/2024 07/11/24 | Sold | -- | -- | -- |
| 06/20/2024 06/20/24 | Pending | -- | -- | -- |
| 05/17/2024 05/17/24 | Price Changed | $425,000 | -2.3% | $181 / Sq Ft |
| 05/01/2024 05/01/24 | For Sale | $435,000 | +5.5% | $185 / Sq Ft |
| 08/21/2023 08/21/23 | Sold | -- | -- | -- |
| 07/22/2023 07/22/23 | Pending | -- | -- | -- |
| 06/30/2023 06/30/23 | For Sale | $412,500 | +3.4% | $176 / Sq Ft |
| 12/02/2022 12/02/22 | Sold | -- | -- | -- |
| 11/10/2022 11/10/22 | Pending | -- | -- | -- |
| 10/24/2022 10/24/22 | Price Changed | $399,000 | -5.0% | $170 / Sq Ft |
| 10/05/2022 10/05/22 | Price Changed | $420,000 | -3.4% | $179 / Sq Ft |
| 09/21/2022 09/21/22 | For Sale | $435,000 | -- | $185 / Sq Ft |
Deed History
| Date | Type | Sale Price | Title Company |
|---|---|---|---|
| Warranty Deed | -- | None Listed On Document | |
| Warranty Deed | -- | Southern Title | |
| Warranty Deed | -- | Capital Title | |
| Vendors Lien | -- | Great American Title | |
| Vendors Lien | -- | Priority Title | |
| Deed | -- | -- |
Mortgage History
| Date | Status | Loan Amount | Loan Type |
|---|---|---|---|
| Previous Owner | $275,400 | New Conventional | |
| Previous Owner | $320,230 | VA |
About the Listing Agent

Ruth is a people person who takes pride in getting a job well done. she will guide you through the process of buying your dream home or selling your property in a knowledgeable, clear, and simple way. She is an energetic, cheerful, let's get it done kind of person. She lives in The Woodlands with her family and two huskies.
Ruth's Other Listings
Source: Houston Association of REALTORS®
MLS Number: 44810873
APN: 5042-05-01300
- 31735 Pierwood Ct
- 3519 Manor Lake Ln
- 3507 Manor Lake Ln
- 3318 Solvista High Ct
- 31326 Summit Grove Ln
- 3579 Magnolia Crest Ln
- 31309 Riley Woods Ct
- 31306 Mallards Pond Ct
- 31025 Sunfall Trail Ln
- 3604 Magnolia Crest Ln
- 31502 Reston Cliff Ct
- 3635 Sunlight Hill Ln
- 3320 Atwood Creek Ct
- 31563 Ember Trail Ln
- 31238 Shady Arbor Ln
- 31607 Cape May Ct
- 3301 Asbury Glen Ct
- 3414 Stablewood Grove Ln
- 3418 Stablewood Grove Ln
- 3329 Starlight Hill Ct

