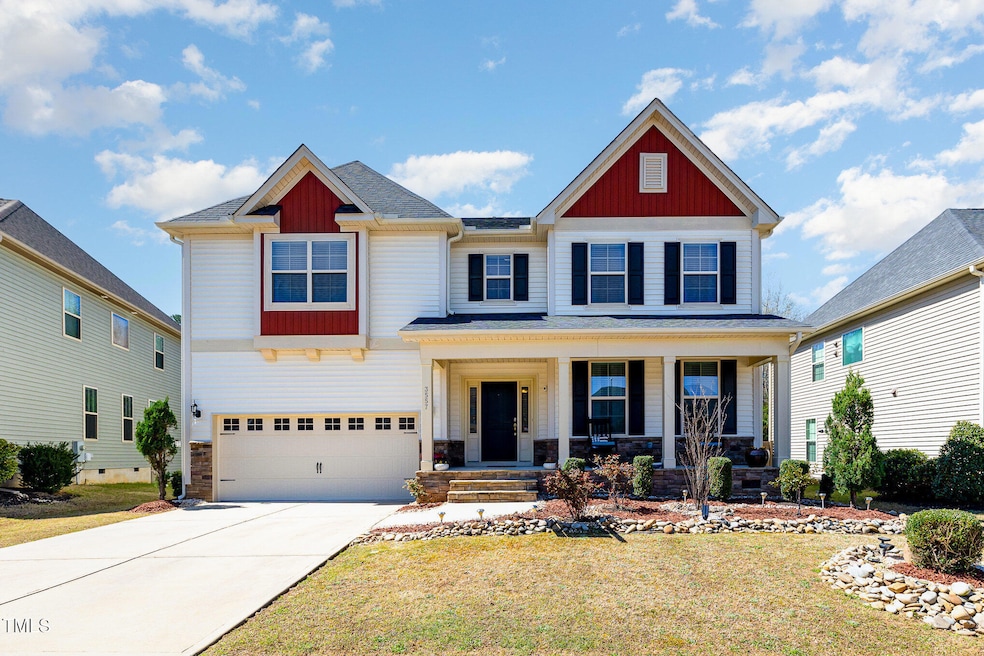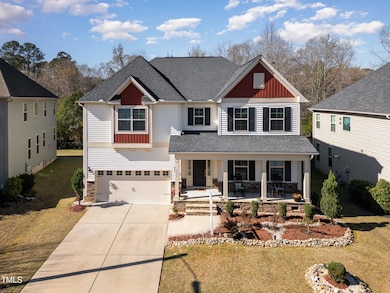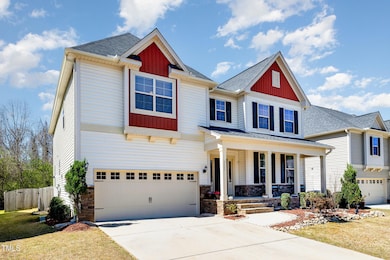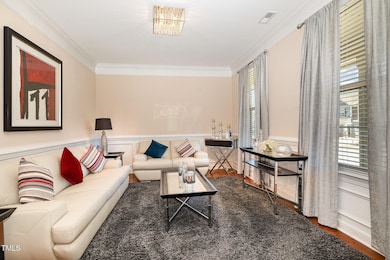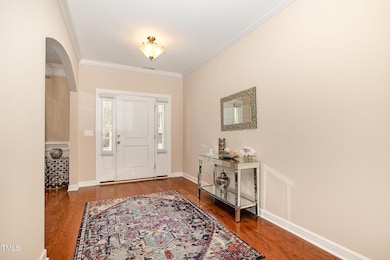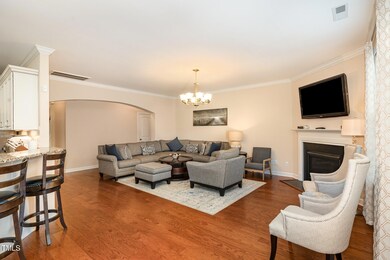
3557 S Beaver Ln Raleigh, NC 27604
Northeast Raleigh NeighborhoodEstimated payment $4,226/month
Highlights
- Craftsman Architecture
- Wood Flooring
- Loft
- Deck
- Main Floor Bedroom
- High Ceiling
About This Home
This stunning home boasts elegant design and high-end finishes throughout, starting with beautiful ''5'' plank hardwood floors in all open downstairs areas. The gourmet kitchen features crown molding, glazed white cabinets, granite countertops, a subway tile backsplash, and a center island. Stainless steel appliances, including a double oven range, and a butler's pantry complete the space.
The formal dining room is sophisticated with crown molding, a coffered ceiling, a chair rail with judges panels, and a brushed nickel chandelier. The spacious family room is cozy, featuring a gas log fireplace, crown molding, and a ceiling fan, creating a perfect space for relaxation and entertaining.
The master bedroom is a true retreat with a tray ceiling, sitting room, and dual walk-in closets with a dressing area. The master bath offers split double vanities, granite countertops, a garden tub, a separate tile-surround shower, and a linen closet.
Home Details
Home Type
- Single Family
Est. Annual Taxes
- $5,530
Year Built
- Built in 2016
Lot Details
- 7,405 Sq Ft Lot
- Landscaped
- Garden
- Back Yard Fenced and Front Yard
HOA Fees
- $26 Monthly HOA Fees
Parking
- 2 Car Attached Garage
- Inside Entrance
- Front Facing Garage
- Private Driveway
Home Design
- Craftsman Architecture
- Brick or Stone Mason
- Raised Foundation
- Shingle Roof
- Board and Batten Siding
- Vinyl Siding
- Radiant Barrier
- Stone
Interior Spaces
- 4,166 Sq Ft Home
- 2-Story Property
- Coffered Ceiling
- Tray Ceiling
- High Ceiling
- Ceiling Fan
- Gas Log Fireplace
- Insulated Windows
- Entrance Foyer
- Family Room with Fireplace
- Living Room
- Dining Room
- Home Office
- Loft
Kitchen
- Butlers Pantry
- Self-Cleaning Oven
- Range
- Microwave
- Plumbed For Ice Maker
- Dishwasher
- ENERGY STAR Qualified Appliances
- Kitchen Island
- Granite Countertops
Flooring
- Wood
- Carpet
- Ceramic Tile
Bedrooms and Bathrooms
- 5 Bedrooms
- Main Floor Bedroom
- Walk-In Closet
- 3 Full Bathrooms
- Separate Shower in Primary Bathroom
- Soaking Tub
Laundry
- Laundry Room
- Laundry on upper level
- Electric Dryer Hookup
Outdoor Features
- Deck
- Patio
- Rain Gutters
- Front Porch
Schools
- Beaverdam Elementary School
- River Bend Middle School
- Rolesville High School
Utilities
- Forced Air Zoned Heating and Cooling System
- Heating System Uses Natural Gas
- Tankless Water Heater
- Gas Water Heater
- Cable TV Available
Additional Features
- Energy-Efficient Thermostat
- Grass Field
Community Details
- Neuse River Estates HOA, Phone Number (919) 787-9000
- Neuse River Estates Subdivision
Listing and Financial Details
- Assessor Parcel Number 1735674335
Map
Home Values in the Area
Average Home Value in this Area
Tax History
| Year | Tax Paid | Tax Assessment Tax Assessment Total Assessment is a certain percentage of the fair market value that is determined by local assessors to be the total taxable value of land and additions on the property. | Land | Improvement |
|---|---|---|---|---|
| 2024 | $5,530 | $634,380 | $80,000 | $554,380 |
| 2023 | $4,342 | $396,548 | $40,000 | $356,548 |
| 2022 | $4,035 | $396,548 | $40,000 | $356,548 |
| 2021 | $3,878 | $396,548 | $40,000 | $356,548 |
| 2020 | $3,808 | $396,548 | $40,000 | $356,548 |
| 2019 | $4,266 | $366,416 | $60,000 | $306,416 |
| 2018 | $4,023 | $366,416 | $60,000 | $306,416 |
| 2017 | $3,832 | $366,416 | $60,000 | $306,416 |
| 2016 | $611 | $60,000 | $60,000 | $0 |
Property History
| Date | Event | Price | Change | Sq Ft Price |
|---|---|---|---|---|
| 04/14/2025 04/14/25 | Price Changed | $669,900 | -0.8% | $161 / Sq Ft |
| 04/04/2025 04/04/25 | For Sale | $675,000 | -- | $162 / Sq Ft |
Deed History
| Date | Type | Sale Price | Title Company |
|---|---|---|---|
| Warranty Deed | $358,000 | None Available |
Mortgage History
| Date | Status | Loan Amount | Loan Type |
|---|---|---|---|
| Open | $286,400 | New Conventional |
Similar Homes in Raleigh, NC
Source: Doorify MLS
MLS Number: 10085605
APN: 1735.02-67-4335-000
- 5904 River Lake Cir
- 5313 Edington Ln
- 5525 Buffaloe Rd
- 5315 Glenmorgan Ln
- 4252 Rockdell Hall St
- 4408 Walker Hallow St
- 4508 Brintons Cottage St
- 6308 Saybrooke Dr
- 4505 Black Drum Dr
- 4507 Black Drum Dr
- 4511 Black Drum Dr
- 3021 Allenby Dr
- 6100 River Laurel Ct
- 4816 Heathshire Dr
- 4712 Bright Pebble Ct
- 4108 4108 Gallatree Ln
- 5121 Windmere Chase Dr
- 4821 Heathshire Dr
- 5072 Aspen Meadow St
- 5943 River Landings Dr
