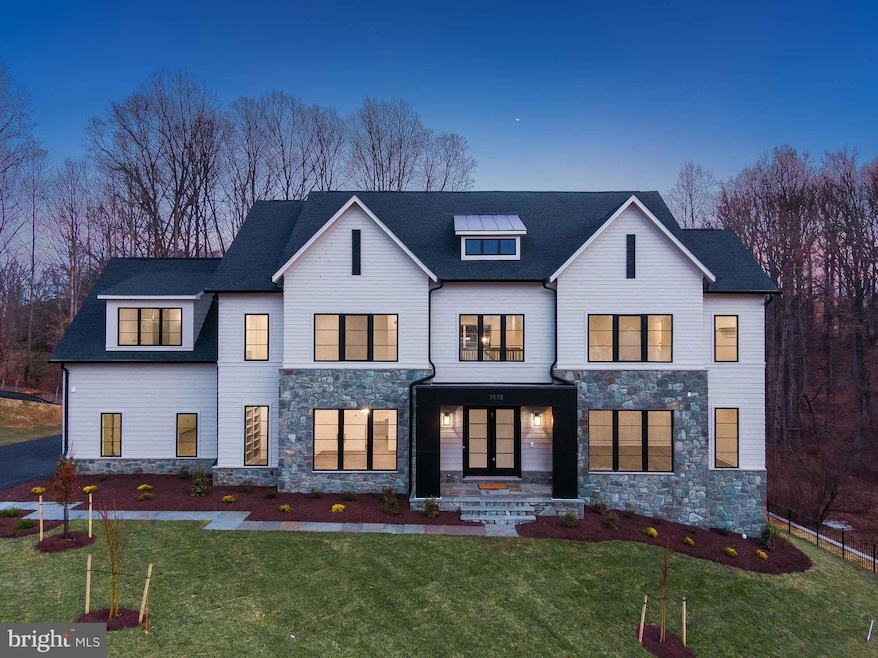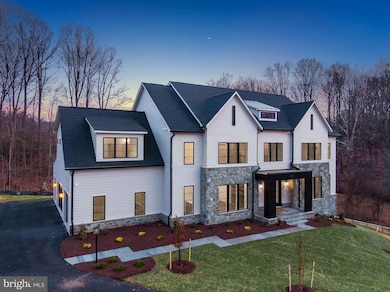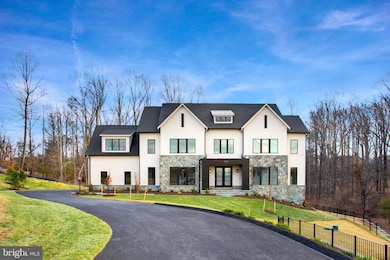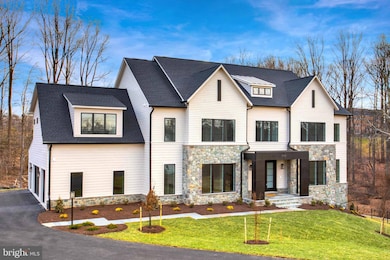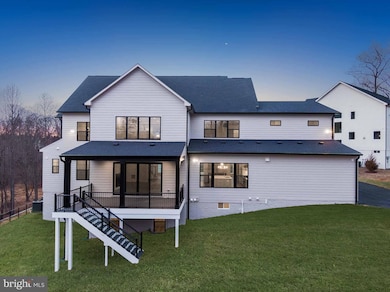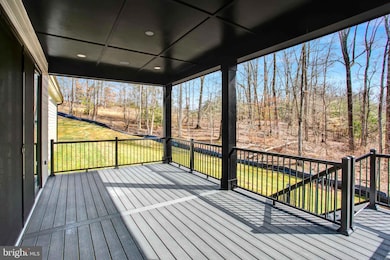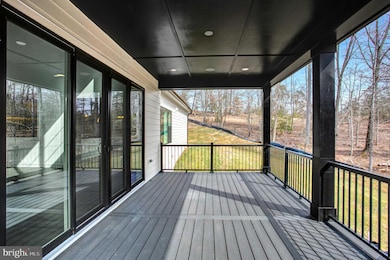
3558 Orchid Pond Way Oakton, VA 22124
Estimated payment $17,925/month
Highlights
- New Construction
- Gourmet Kitchen
- 3.97 Acre Lot
- Waples Mill Elementary School Rated A-
- Commercial Range
- Open Floorplan
About This Home
Last home remaining at Rainwater Run! Completely finished and move-in ready! Homesite 5 - The Kenmore- built by Craftmark Homes. Prime location with nature at its’ best on almost 4 acres! Private upscale Fairfax County community. Enjoy private, treed open green views of Rainwater Run from your rear covered porch . High quality Energy Star construction with high end included features. Homesite 5, features the Kenmore floor plan with over 8,000 sq ft, a 4-car garage and includes main level Study/Home Office with a Full Bath, plus a Finished Rec. Room, Den and Full Bath on the lower level. This home is fully loaded with every luxury finish and option. Curated selections by Award Winning Interior Design Firm. Visit Builder Website and email/call Builder Showing Contact. Selling by appointment only.
Home Details
Home Type
- Single Family
Est. Annual Taxes
- $28,125
Year Built
- Built in 2025 | New Construction
Lot Details
- 3.97 Acre Lot
- Property is in excellent condition
- Property is zoned 110
HOA Fees
- $233 Monthly HOA Fees
Parking
- 4 Car Attached Garage
- Side Facing Garage
- Garage Door Opener
- Driveway
Home Design
- Transitional Architecture
- Slab Foundation
- Architectural Shingle Roof
- Cement Siding
- Stone Siding
- Concrete Perimeter Foundation
Interior Spaces
- 8,100 Sq Ft Home
- Property has 3 Levels
- Open Floorplan
- Wet Bar
- Curved or Spiral Staircase
- Built-In Features
- Crown Molding
- Wainscoting
- Beamed Ceilings
- Recessed Lighting
- 1 Fireplace
- Family Room Off Kitchen
- Formal Dining Room
- Efficiency Studio
- Wood Flooring
- Finished Basement
Kitchen
- Gourmet Kitchen
- Breakfast Area or Nook
- Butlers Pantry
- Double Oven
- Commercial Range
- Six Burner Stove
- Freezer
- Dishwasher
- Stainless Steel Appliances
- Kitchen Island
- Upgraded Countertops
- Wine Rack
Bedrooms and Bathrooms
- Walk-In Closet
- Walk-in Shower
Laundry
- Laundry on upper level
- Front Loading Dryer
- Front Loading Washer
Outdoor Features
- Deck
Schools
- Waples Mill Elementary School
- Franklin Middle School
- Oakton High School
Utilities
- Forced Air Zoned Heating and Cooling System
- Programmable Thermostat
- Natural Gas Water Heater
- Septic Tank
Community Details
- Built by Craftmark Homes
- The Kenmore
Listing and Financial Details
- Tax Lot 5
- Assessor Parcel Number 0464 26 0005
Map
Home Values in the Area
Average Home Value in this Area
Tax History
| Year | Tax Paid | Tax Assessment Tax Assessment Total Assessment is a certain percentage of the fair market value that is determined by local assessors to be the total taxable value of land and additions on the property. | Land | Improvement |
|---|---|---|---|---|
| 2023 | $7,681 | $711,000 | $711,000 | -- |
| 2022 | $0 | $0 | $0 | $0 |
Property History
| Date | Event | Price | Change | Sq Ft Price |
|---|---|---|---|---|
| 04/22/2025 04/22/25 | Price Changed | $2,749,900 | -1.8% | $339 / Sq Ft |
| 03/21/2025 03/21/25 | Price Changed | $2,799,900 | -1.7% | $346 / Sq Ft |
| 02/25/2025 02/25/25 | Price Changed | $2,849,146 | 0.0% | $352 / Sq Ft |
| 02/25/2025 02/25/25 | For Sale | $2,849,146 | +11.6% | $352 / Sq Ft |
| 07/27/2024 07/27/24 | Pending | -- | -- | -- |
| 05/02/2024 05/02/24 | For Sale | $2,552,355 | -- | $315 / Sq Ft |
Mortgage History
| Date | Status | Loan Amount | Loan Type |
|---|---|---|---|
| Closed | $5,236,200 | Credit Line Revolving |
Similar Homes in the area
Source: Bright MLS
MLS Number: VAFX2177792
APN: 0464-26-0005
- 3558 Orchid Pond Way
- 11433 Valley Rd
- 11321 Aristotle Dr Unit 3-204
- 11317 Aristotle Dr Unit 3-413
- 11352 Aristotle Dr Unit 7-306
- 11355 Aristotle Dr Unit 213
- 11371 Aristotle Dr Unit 9-113
- 11050 Heathland Dr
- 4024 Werthers Ct
- 11039 Oakton View Dr
- 3923 Fairfax Farms Rd
- 4086 Clovet Dr Unit 32
- 4050 Werthers Ct
- 11635 Pine Tree Dr
- 4129 Fountainside Ln Unit 202
- 3906 Valley Ridge Dr
- 11350 Ridgeline Rd
- 4040 Fairfax Center Hunt Trail
- 11223 Cranbrook Ln
- 4180 Timber Log Way
